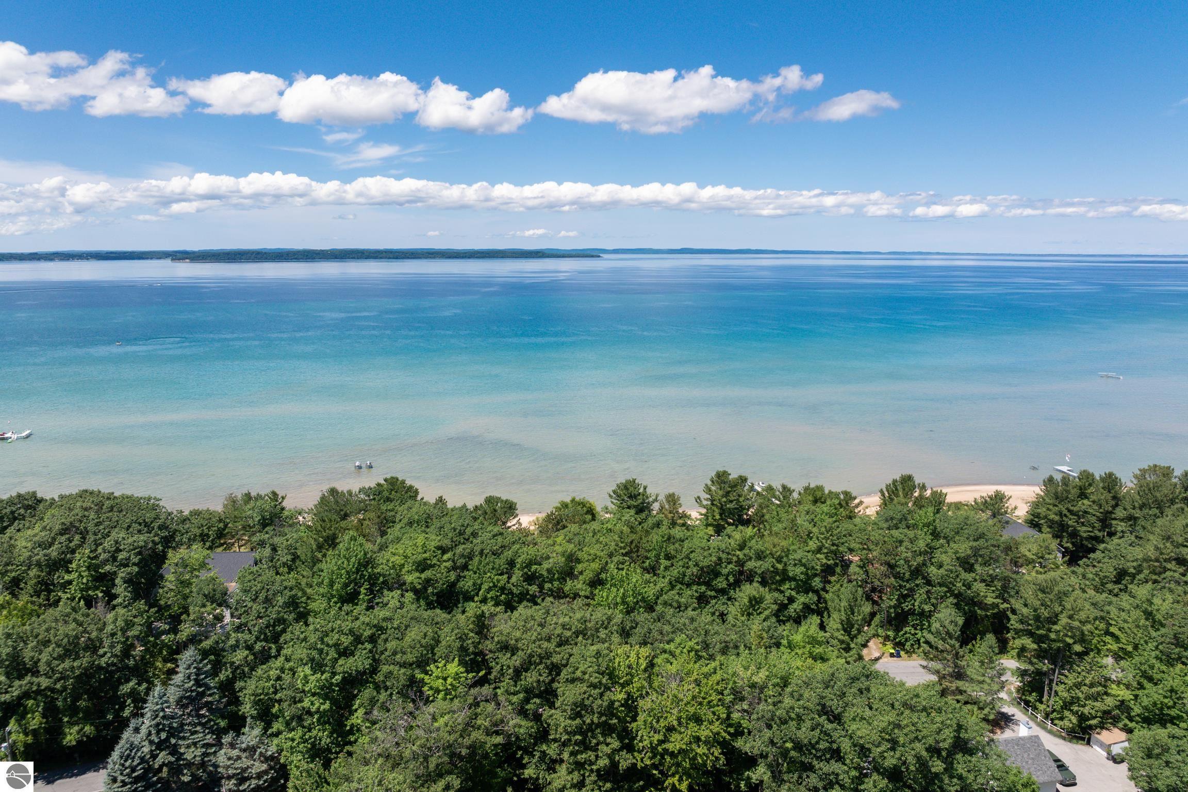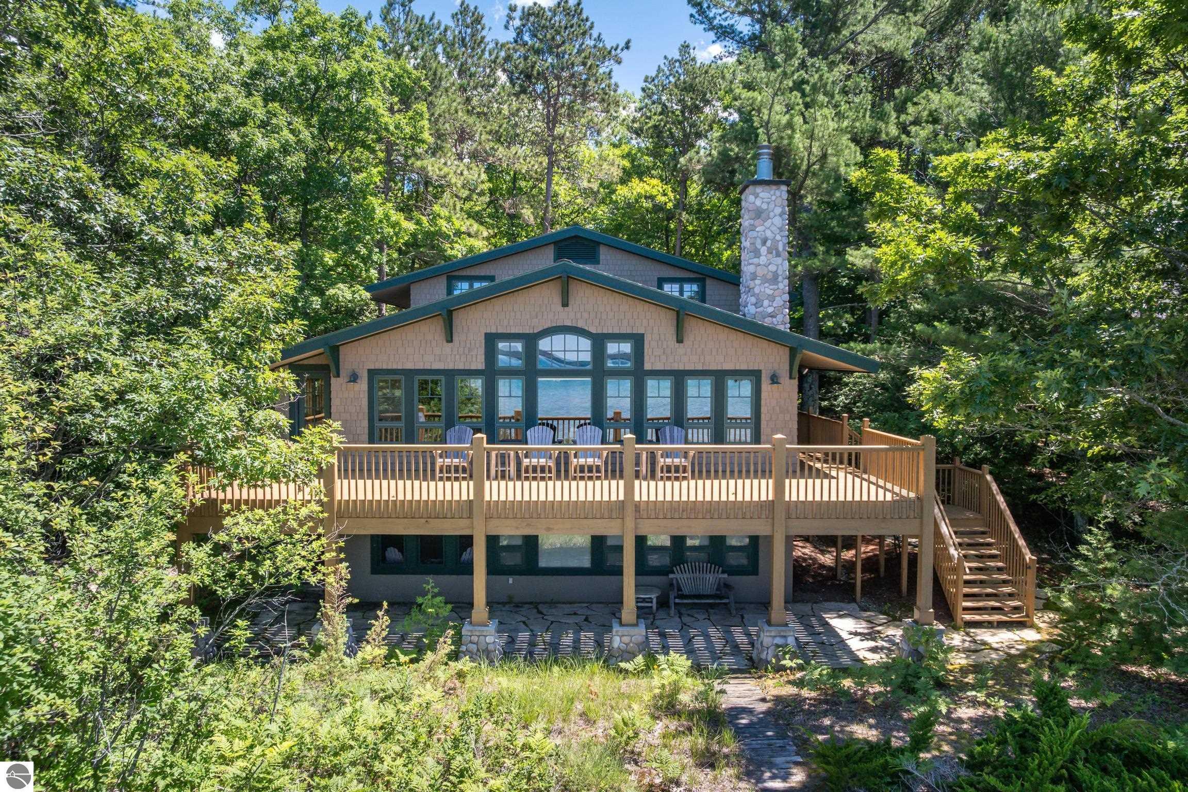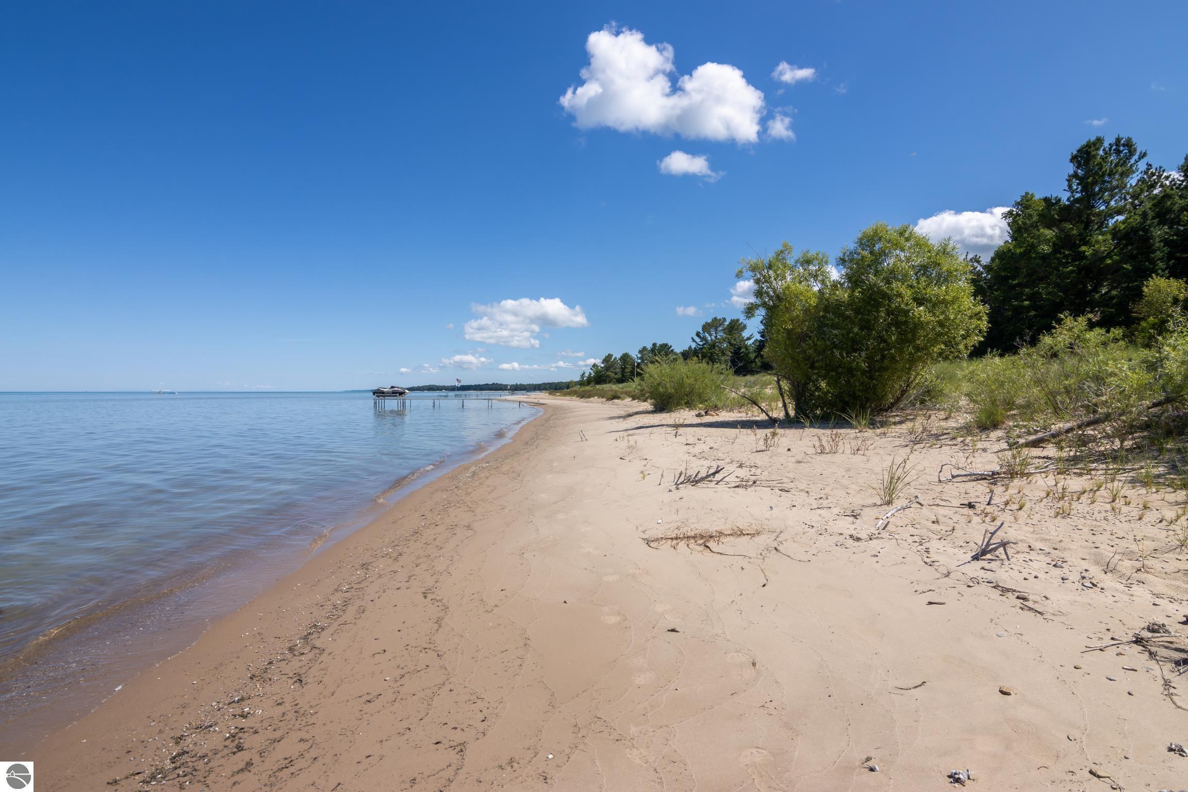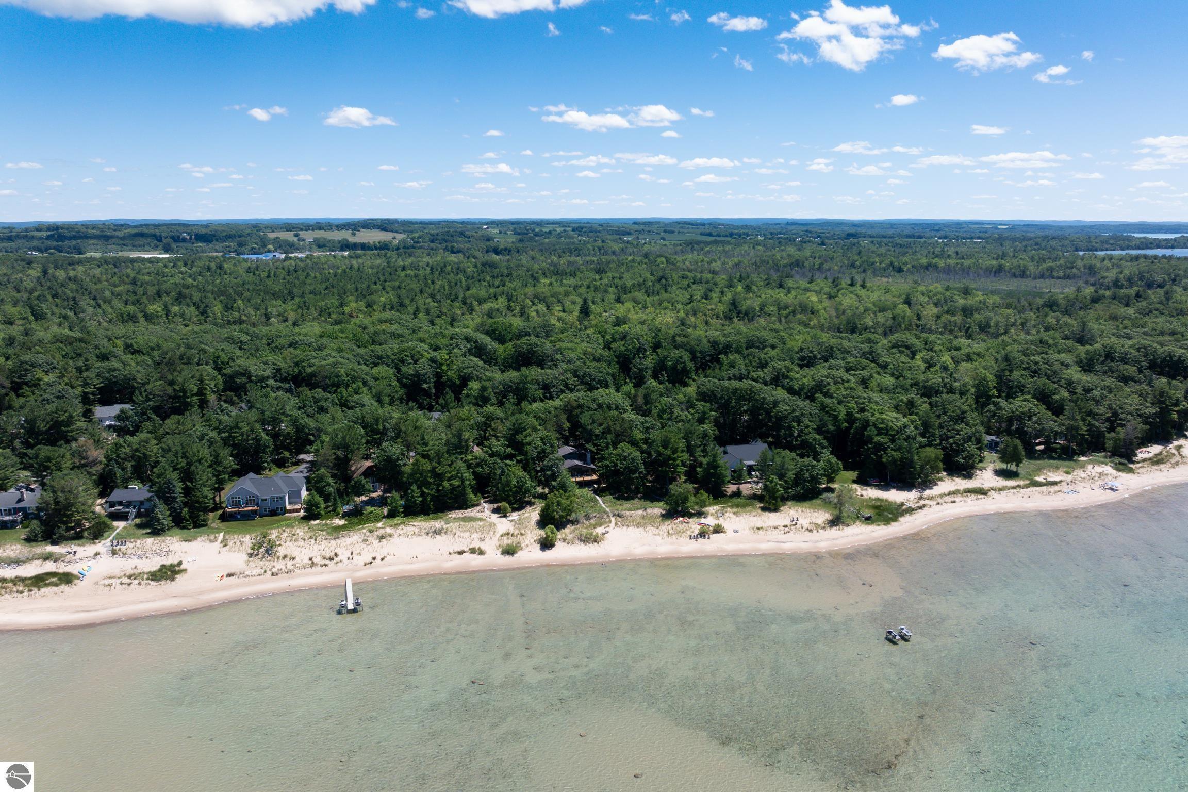Lake Homes Realty
1-866-525-3466Waterfront
5196 mackenzie drive
Kewadin, MI 49648
$2,180,000
5 BEDS 3.5 BATHS
3,090 SQFT0.37 AC LOTResidential
Waterfront




Bedrooms 5
Total Baths 4
Full Baths 1
Square Feet 3090
Acreage 0.37
Status Active
MLS # 1936911
County Antrim
More Info
Category Residential
Status Active
Square Feet 3090
Acreage 0.37
MLS # 1936911
County Antrim
Grand Traverse Bay at its Finest! Welcome to your private retreat on the shores of Grand Traverse Bay-featuring 100 feet of pristine, crystal-clear waterfront, a sugar- sand beach, and breathtaking panoramic sunset views. Nestled on a large, wooded lot along a quiet, private road just 3.5 miles north of Elk Rapids. With 5-bedrooms and 3.5 baths, this beautifully crafted craftsman-style home (designer and builder Paul Maurer) features meticulous attention to detail and premium finishes throughout, perfect for year-round living or summer escapes. The open concept main floor includes a well-appointed island kitchen with wood floors, main floor laundry, a spacious sunroom overlooking the water, and a main floor primary suite with en suite bath, stone gas fireplace and built-in bookcases. Upstairs, two bedrooms share a Jack and Jill full bath while the walk out lower level includes 2, additional bedrooms a family room, stone gas fireplace and screened in covered porch ideal for guests or multi-generational living. Covered large back porch and beautiful sun filled deck to gaze out on the lake front. Two -car detached garage, beautifully maintained home, and move-in ready. This property blends natural beauty with everyday comfort.
Location not available
Exterior Features
- Style Craftsman
- Construction Single Family
- Siding Frame, Wood Siding, Shingle Siding
- Roof Asphalt, Other
- Garage Yes
- Garage Description 2
- Water Private
- Sewer Private Sewer
- Lot Dimensions 100x163
- Lot Description Wooded-Hardwoods, Wooded, Evergreens, Subdivided
Interior Features
- Appliances Refrigerator, Oven/Range, Dishwasher, Water Softener Owned, Washer, Dryer, Exhaust Fan, Gas Water Heater
- Heating Forced Air, Fireplace(s), Natural Gas
- Cooling Central Air
- Basement Walk-Out Access, Finished Rooms, Egress Windows
- Fireplaces 1
- Fireplaces Description Gas
- Living Area 3,090 SQFT
- Year Built 1968
- Stories 1
Neighborhood & Schools
- Subdivision White Sands Sub #2
Financial Information
- Zoning Residential
Additional Services
Internet Service Providers
Listing Information
Listing Provided Courtesy of REO-TCRandolph-233022 - (231) 620-2767
Listing Agent Pamela L. Stowe
The data for this listing came from the Northern Great Lakes Realtors MLS, MI.
Listing data is current as of 01/28/2026.


 All information is deemed reliable but not guaranteed accurate. Such Information being provided is for consumers' personal, non-commercial use and may not be used for any purpose other than to identify prospective properties consumers may be interested in purchasing.
All information is deemed reliable but not guaranteed accurate. Such Information being provided is for consumers' personal, non-commercial use and may not be used for any purpose other than to identify prospective properties consumers may be interested in purchasing.