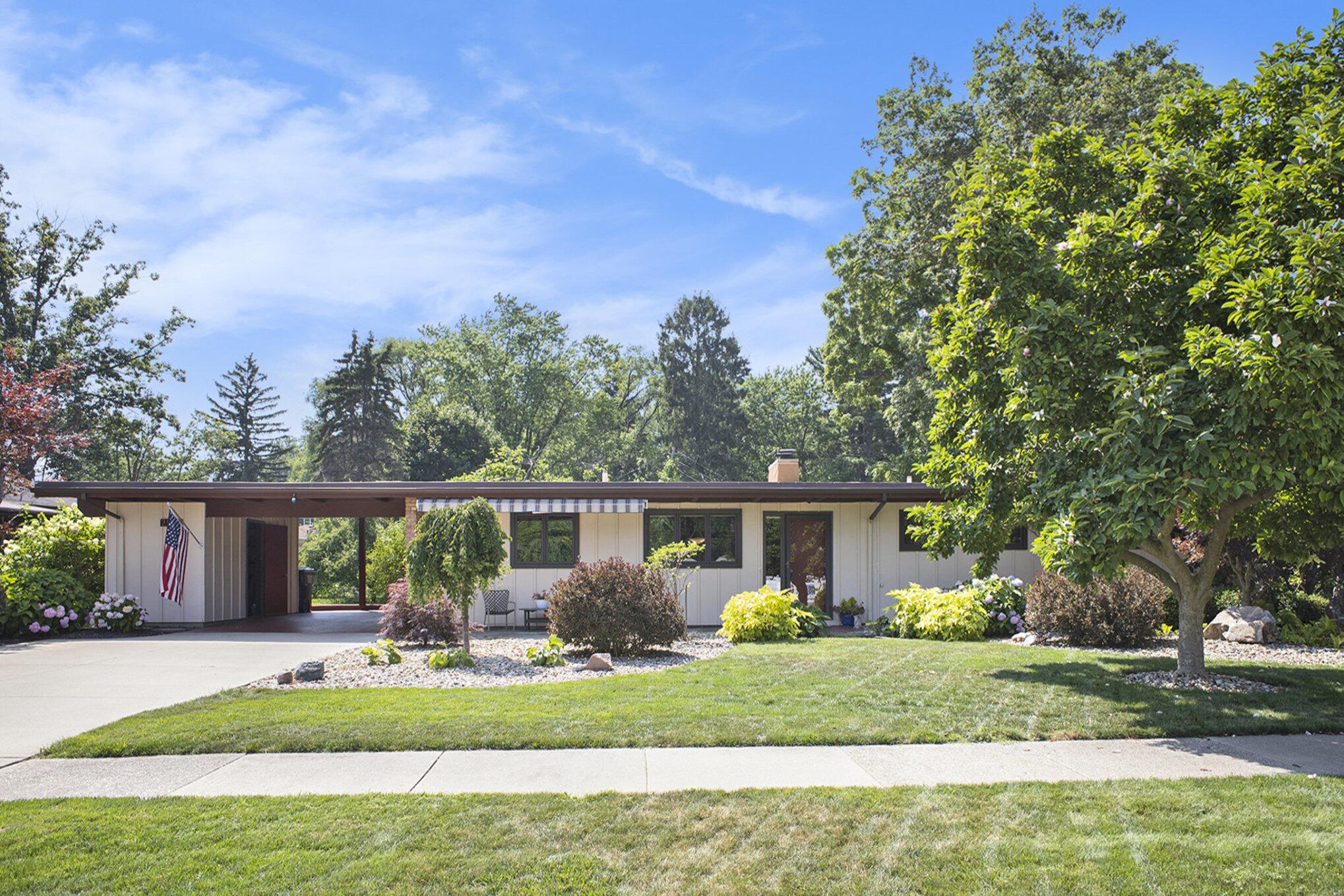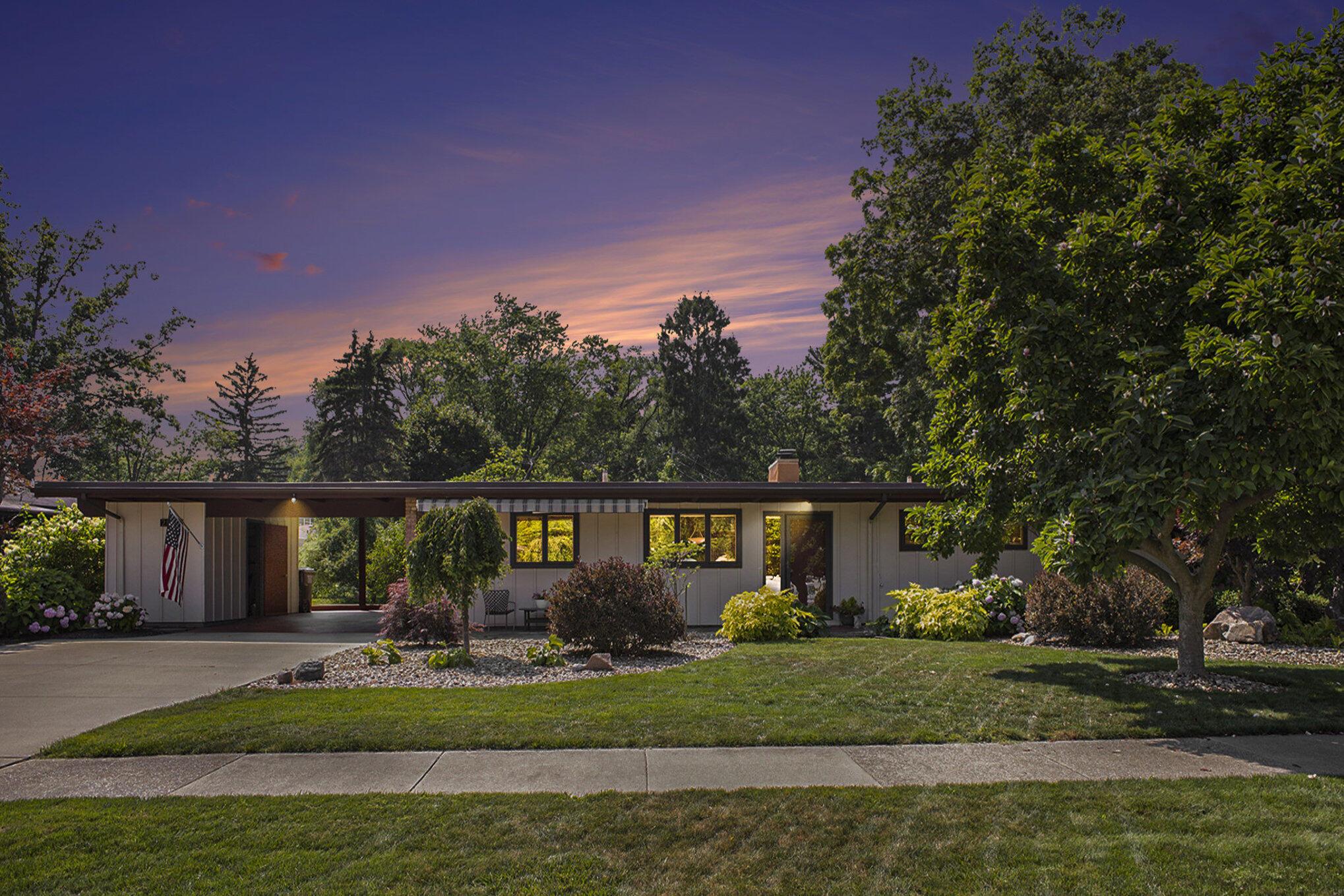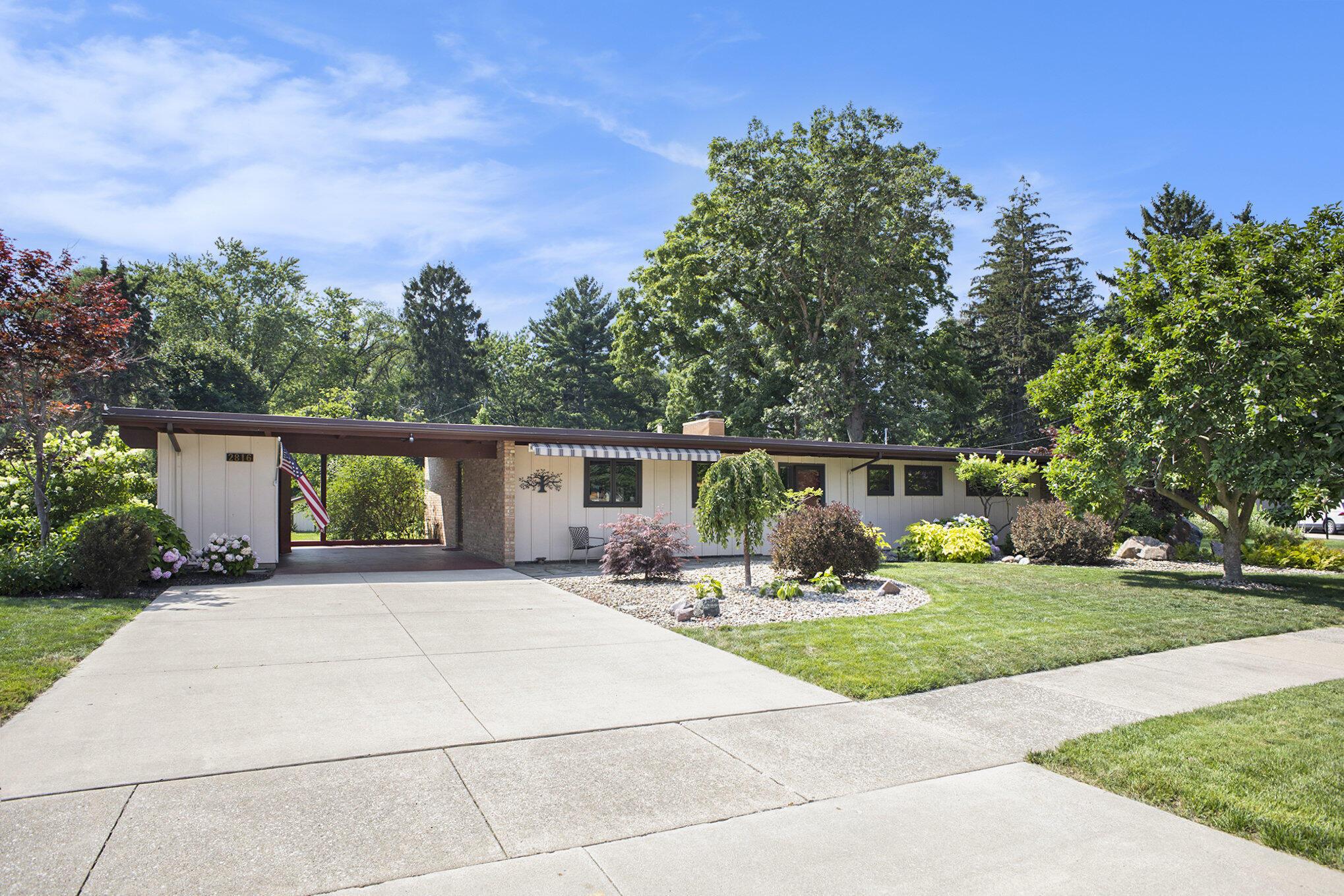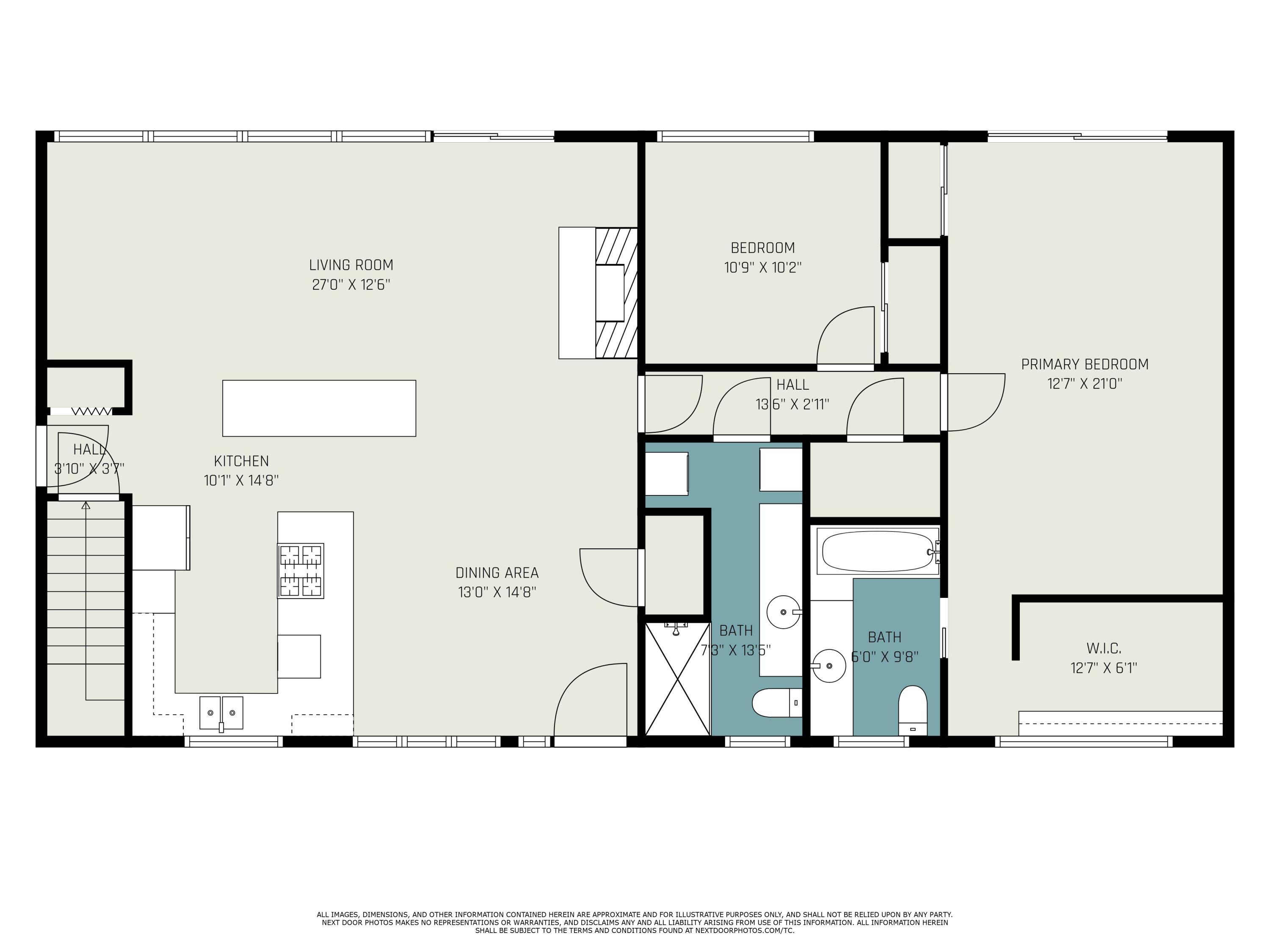Loading
2816 evergreen drive
St. Joseph, MI 49085
$459,900
3 BEDS 3 BATHS
2,570 SQFT0.28 AC LOTResidential - Single Family




Bedrooms 3
Total Baths 3
Full Baths 3
Square Feet 2570
Acreage 0.29
Status Pending
MLS # 25036678
County Berrien
More Info
Category Residential - Single Family
Status Pending
Square Feet 2570
Acreage 0.29
MLS # 25036678
County Berrien
**Welcome to 2816 Evergreen Drive, a captivating mid‑century modern gem, nestled on a peaceful cul‑de‑sac in St. Joseph, Michigan. Perfectly blending timeless design with modern amenities, this custom home offers 2 bedrooms, 2 full bathrooms on the main level. One of the main level bedrooms features an ensuite bathroom, recently renovated with a beautifully tiled shower. The basement features an additional 2Bedrooms (one of the bedrooms are non-conforming) and an additional full bathroom. Basement bedrooms have a newly installed Andersen Windows. Finished Walk-Out Basement: A versatile lower level (28×27 rec room ) offers endless possibilities from home theater to hobby studio. Utility-Ready: Includes a humidifier, security system, Generac generator, and modern appliances throughout, offering comfort and convenience. The home's interior is newly painted throughout.
Enjoy the Mid Century Modern, open concept, 2 fireplaces and walls of windows with custom window treatments that fill the home with natural lighting. The home still holds its original character with a built-in desk and draws. Custom kitchen with plenty of storage. Main level laundry. Beautiful landscaping along with three outdoor spaces to entertain. 2 Sunsetter motorized awnings (electric). This home is close to St. Joe High School, Lake Michigan, Downtown St. Joe surrounded by beautiful neighborhoods. Don't walk , run to come tour this property!!
Come tour, fall in love and write an offer to make this your new home.
Location not available
Exterior Features
- Style Mid-Century Modern
- Construction Single Family
- Siding Other
- Roof Other
- Garage No
- Water Public
- Sewer Public
- Lot Dimensions 120 x 152 x 84 x 133
- Lot Description Sidewalk, Cul-De-Sac
Interior Features
- Appliances Humidifier, Cooktop, Dishwasher, Dryer, Microwave, Oven, Refrigerator, Washer
- Heating Baseboard, Forced Air
- Cooling Central Air
- Basement Full, Walk-Out Access
- Fireplaces 2
- Living Area 2,570 SQFT
- Year Built 1958
Neighborhood & Schools
- Subdivision BACHELLER'S SUB
- Elementary School Brown Elementary School
- Middle School Upton Middle School
- High School St. Joseph High School
Financial Information
- Parcel ID 11-76-0750-0003-00-9
Additional Services
Internet Service Providers
Listing Information
Listing Provided Courtesy of eXp Realty LLC
MichRIC MLS
Listing data is current as of 10/22/2025.


 All information is deemed reliable but not guaranteed accurate. Such Information being provided is for consumers' personal, non-commercial use and may not be used for any purpose other than to identify prospective properties consumers may be interested in purchasing.
All information is deemed reliable but not guaranteed accurate. Such Information being provided is for consumers' personal, non-commercial use and may not be used for any purpose other than to identify prospective properties consumers may be interested in purchasing.