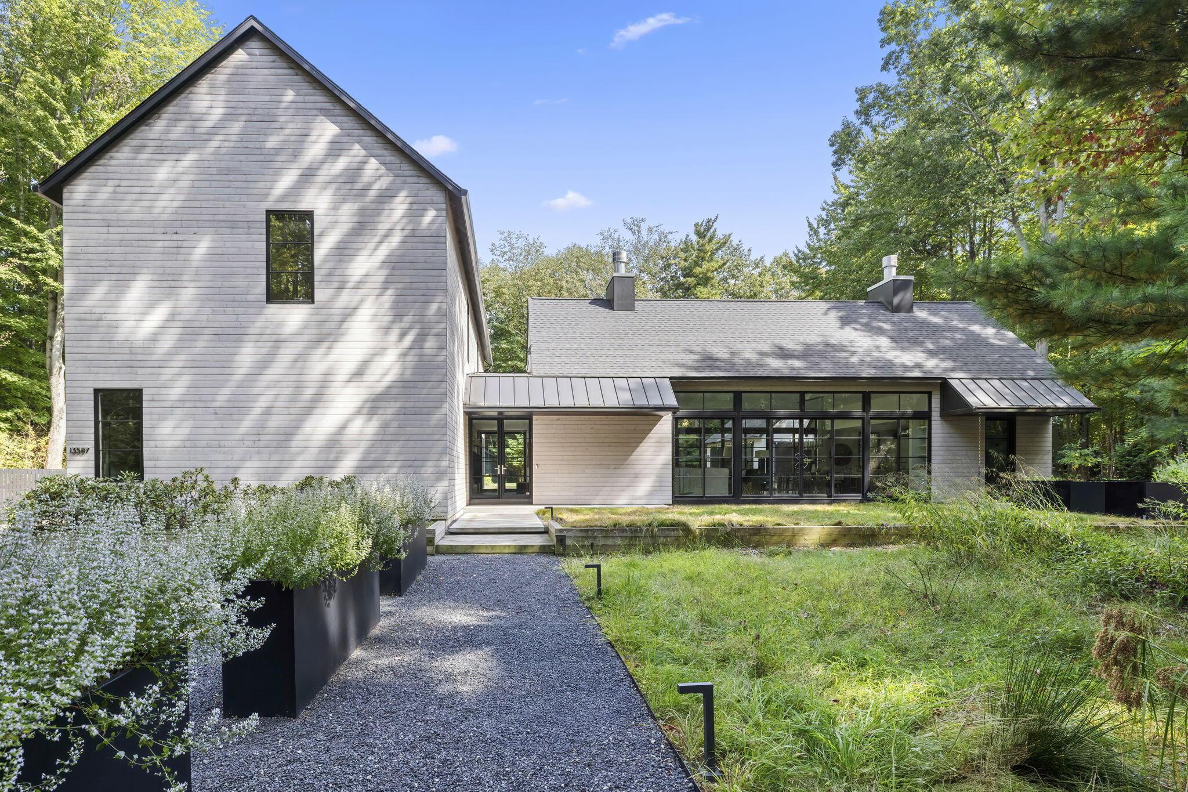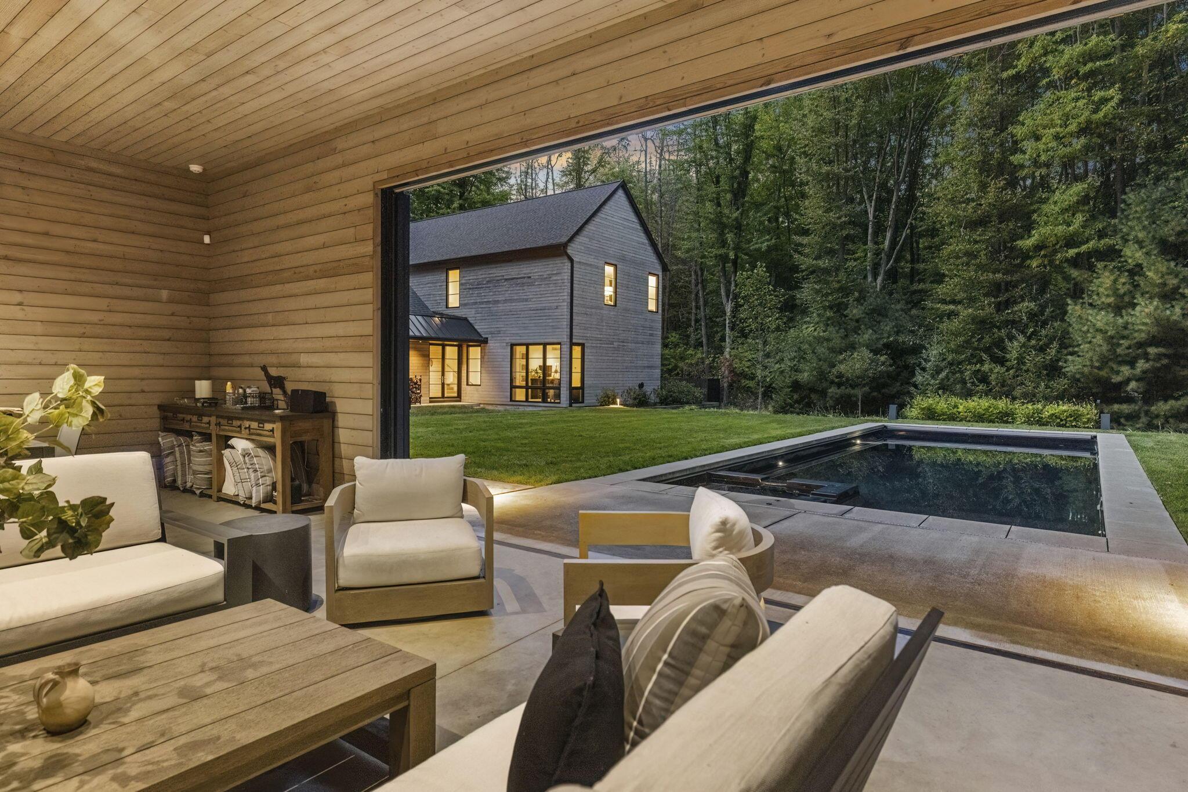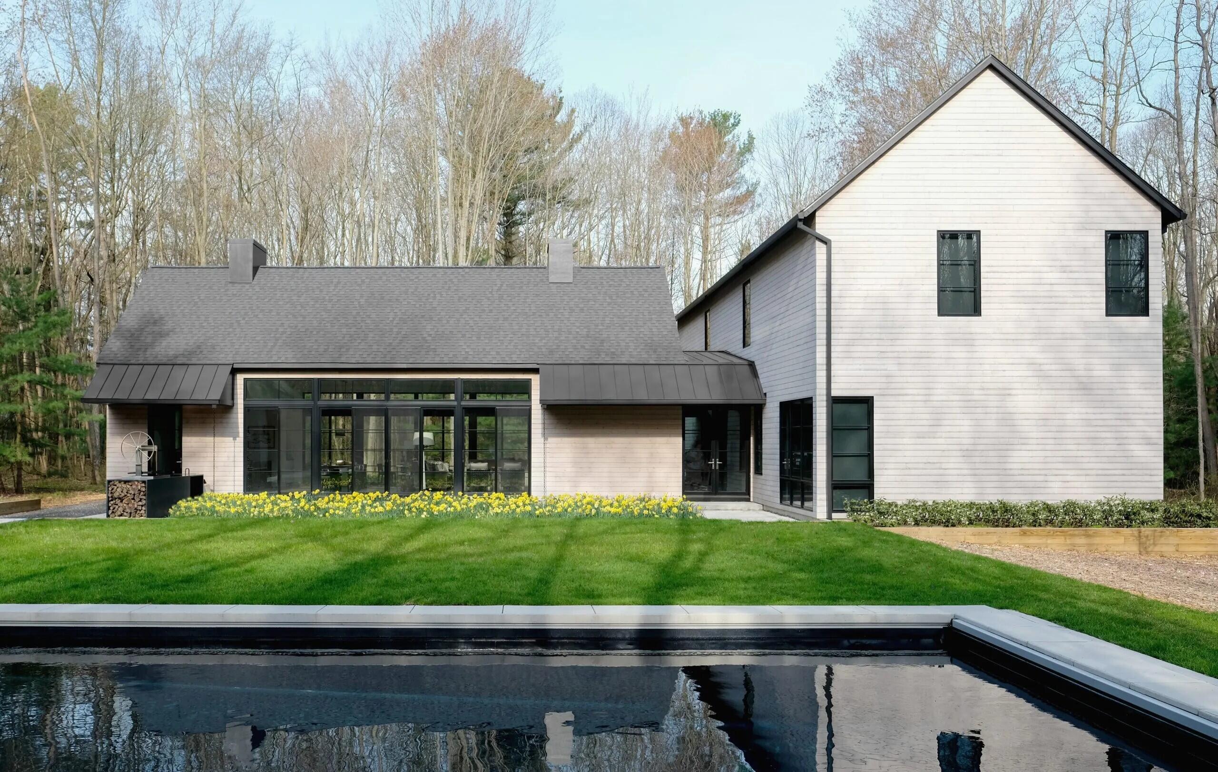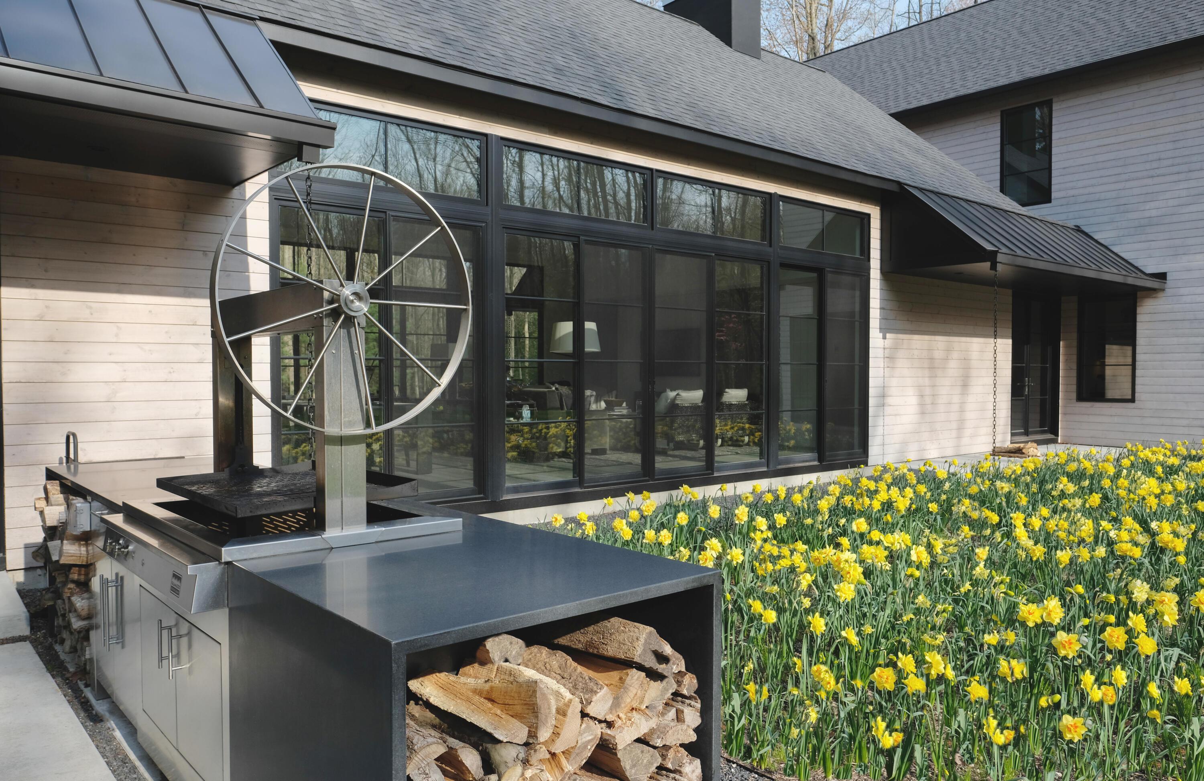Loading
New Listing
13587 dillenbeck lane
Harbert, MI 49115
$4,145,000
5 BEDS 5.5 BATHS
4,470 SQFT4 AC LOTResidential - Single Family
New Listing




Bedrooms 5
Total Baths 6
Full Baths 5
Square Feet 4470
Acreage 4
Status Active
MLS # 25049441
County Berrien
More Info
Category Residential - Single Family
Status Active
Square Feet 4470
Acreage 4
MLS # 25049441
County Berrien
Harbor Country Modern Retreat | Harbert, Michigan | Set on four wooded acres with deeded private Lake Michigan access, this architect-designed estate by Jaffe Architecture + Interiors offers five bedrooms, five full baths, & two powder rooms, arranged in a floor plan that blends openness with refined livability - perfect for gatherings with family & friends. The Great Room, framed by 24-foot opposing glass walls, features bespoke millwork, a wood-burning fireplace, Northern Wide Plank ''Storm'' flooring throughout, & a professional Sub-Zero/Wolf/Asko culinary suite. Thoughtful details include a first-floor primary suite, dual laundry rooms, an office niche, workout room, EV-ready garage, & a whole-house generator, enhanced by a Lutron HOMEWORKS lighting system. With understated luxury and purposeful design, the home balances elegance with practical living. Outdoors, a wood-burning Kalamazoo Gaucho grill, raised herb gardens, fenced dog run, and a 15×40 pool with integrated spa and cover are complemented by a pavilion with fireplace, kitchenette, & powder room. Concealed, retractable screens allow the pavilion to function as a pool house by day and a screened porch when desired. A rare Harbor Country property where exceptional design, privacy, and outdoor amenities converge - truly one of a kind.
Location not available
Exterior Features
- Style Contemporary, Farmhouse
- Construction Single Family
- Siding Metal, Shingle
- Exterior Other
- Roof Metal, Shingle
- Garage Yes
- Garage Description 2
- Water Public
- Sewer Public
- Lot Dimensions 270 x 641
- Lot Description Wooded
Interior Features
- Appliances Humidifier, Bar Fridge, Built-In Electric Oven, Dishwasher, Disposal, Dryer, Freezer, Microwave, Range, Refrigerator, Washer
- Heating Forced Air
- Cooling Central Air
- Basement Crawl Space
- Fireplaces 1
- Living Area 4,470 SQFT
- Year Built 2019
Financial Information
- Parcel ID 11-07-0009-0020-02-9
Additional Services
Internet Service Providers
Listing Information
Listing Provided Courtesy of @properties Christie's International R.E.
MichRIC MLS
Listing data is current as of 09/25/2025.


 All information is deemed reliable but not guaranteed accurate. Such Information being provided is for consumers' personal, non-commercial use and may not be used for any purpose other than to identify prospective properties consumers may be interested in purchasing.
All information is deemed reliable but not guaranteed accurate. Such Information being provided is for consumers' personal, non-commercial use and may not be used for any purpose other than to identify prospective properties consumers may be interested in purchasing.