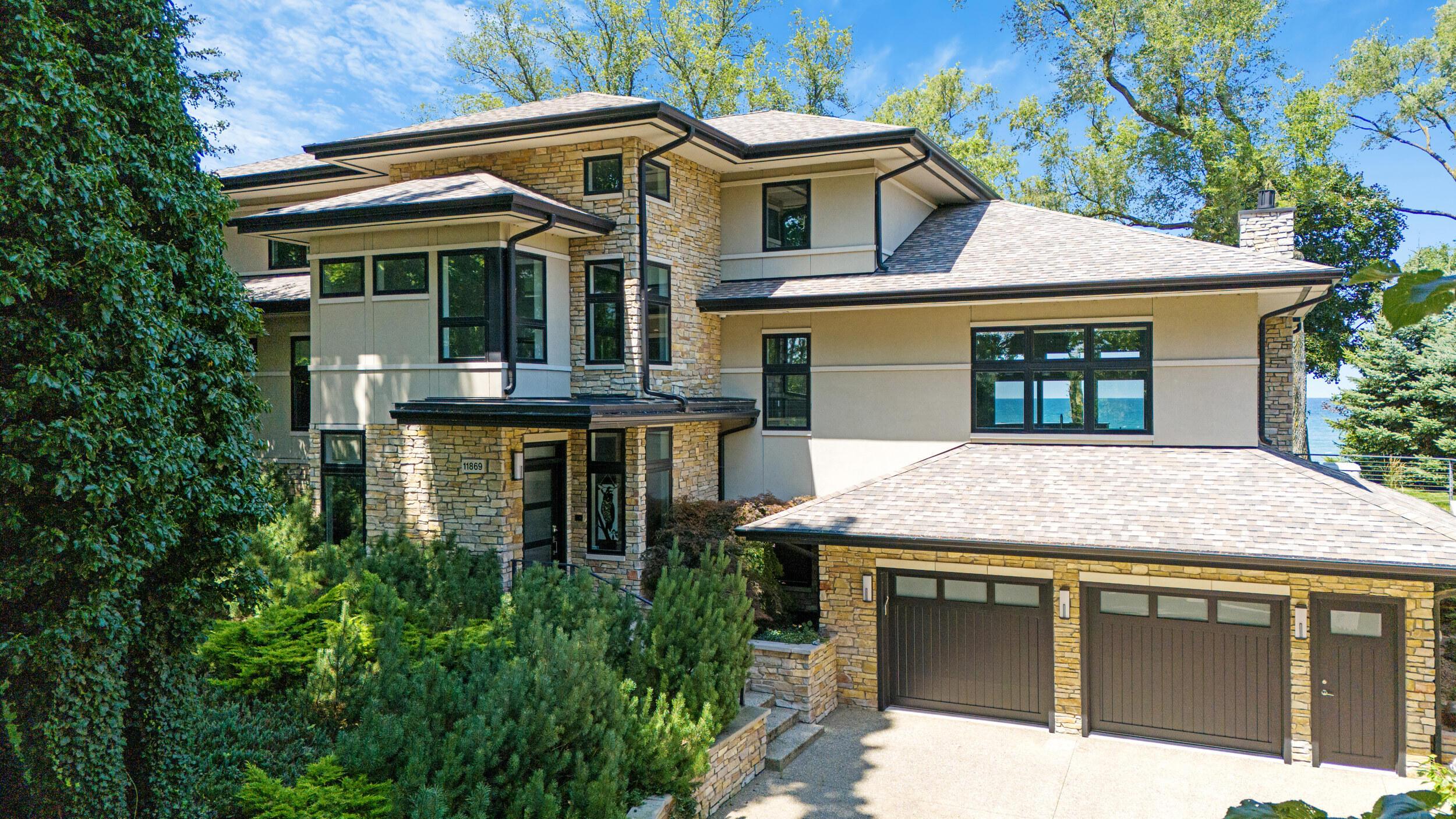11869 marquette drive
New Buffalo Township, MI 49117
5 BEDS 5-Full 1-Half BATHS
0.64 AC LOTResidential - Single Family

Bedrooms 5
Total Baths 6
Full Baths 5
Acreage 0.65
Status Off Market
MLS # 69025053655
County Berrien
More Info
Category Residential - Single Family
Status Off Market
Acreage 0.65
MLS # 69025053655
County Berrien
Perched along the shores of Lake Michigan within the exclusive Riviera Association, this 5-bed, 5.5 bath home epitomizes the elegance & timelessness of Lakefront contemporary architecture. Designed in 2013 by the renowned architects Perkins, Pryde & Kennedy & completed in 2015, this 5,000+ sq ft home masterfully represents a modified Prairie Style design full of modern luxury & stunning natural surroundings. Exquisite hardwood floors infuse warmth into every room. Expansive glass walls offer panoramic views of Lake Michigan, seamlessly connecting the indoor & outdoor spaces. The open and light-filled design allows residents to fully immerse themselves in the tranquil landscape. Featuring five spacious bedrooms and five and a half beautifully appointed baths. Each ensuite bedroom is thoughtfully designed to provide comfort & a sense of serenity. The living areas are characterized by their openness, flooded with natural light, and offering breathtaking vistas of the lake.Enjoy the all-level elevator for convenience; private lakefront office; lush green lawn with plenty of room for a pool; spacious decks; Elan Smart Home system; beach cabana for relaxing by the shore & easy access to the private association beach via a low bluff. For the discerning buyer who desires more than just a home, this work of art captures the essence of Lakefront Contemporary design while offering modern luxury.
Location not available
Exterior Features
- Style Contemporary, Other
- Construction Single Family
- Siding Brick, Other
- Garage Yes
Interior Features
- Appliances BuiltInGasOven, Dishwasher, DoubleOven, Dryer, Microwave, Refrigerator, WaterPurifier
- Heating ForcedAir, NaturalGas
- Cooling CentralAir
- Fireplaces Description Den
- Year Built 2013
Neighborhood & Schools
- High School NewBuffalo
Financial Information
- Parcel ID 111345000002000


 All information is deemed reliable but not guaranteed accurate. Such Information being provided is for consumers' personal, non-commercial use and may not be used for any purpose other than to identify prospective properties consumers may be interested in purchasing.
All information is deemed reliable but not guaranteed accurate. Such Information being provided is for consumers' personal, non-commercial use and may not be used for any purpose other than to identify prospective properties consumers may be interested in purchasing.