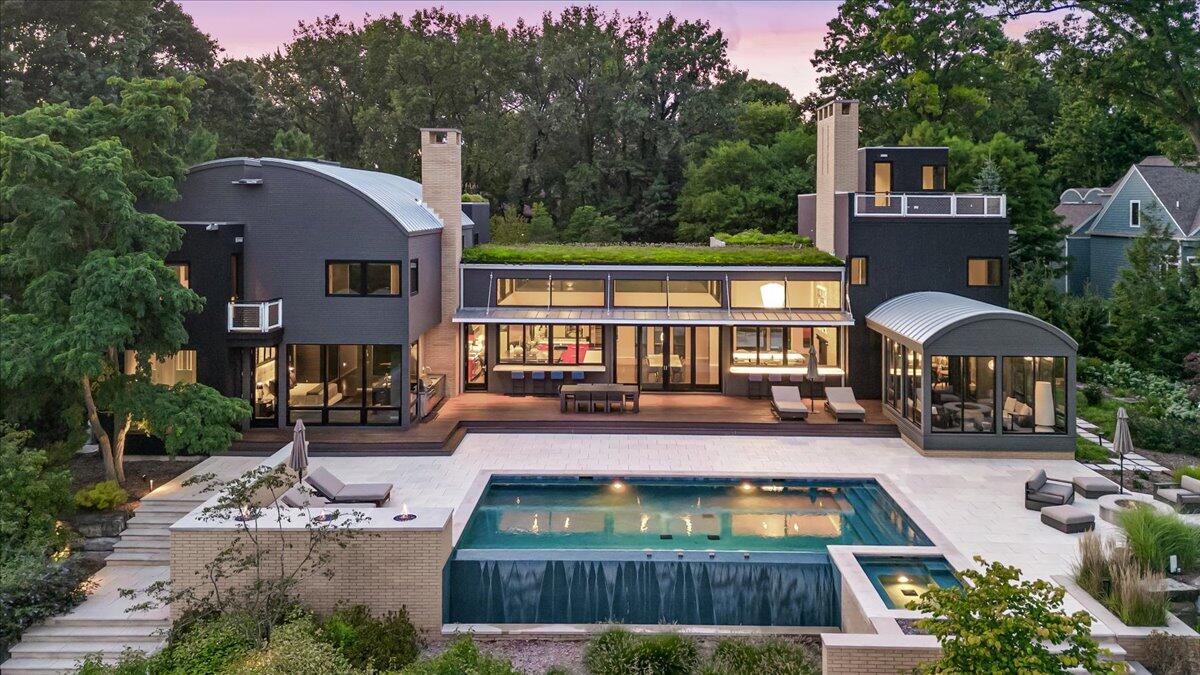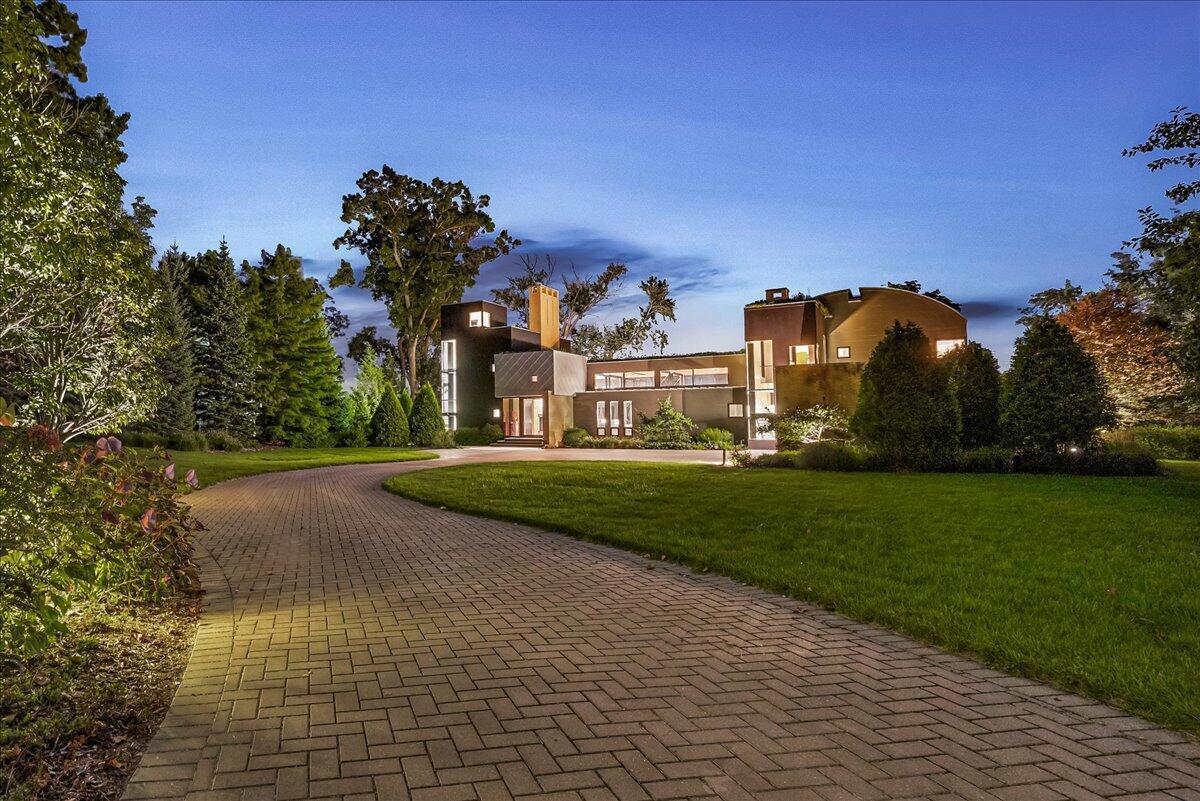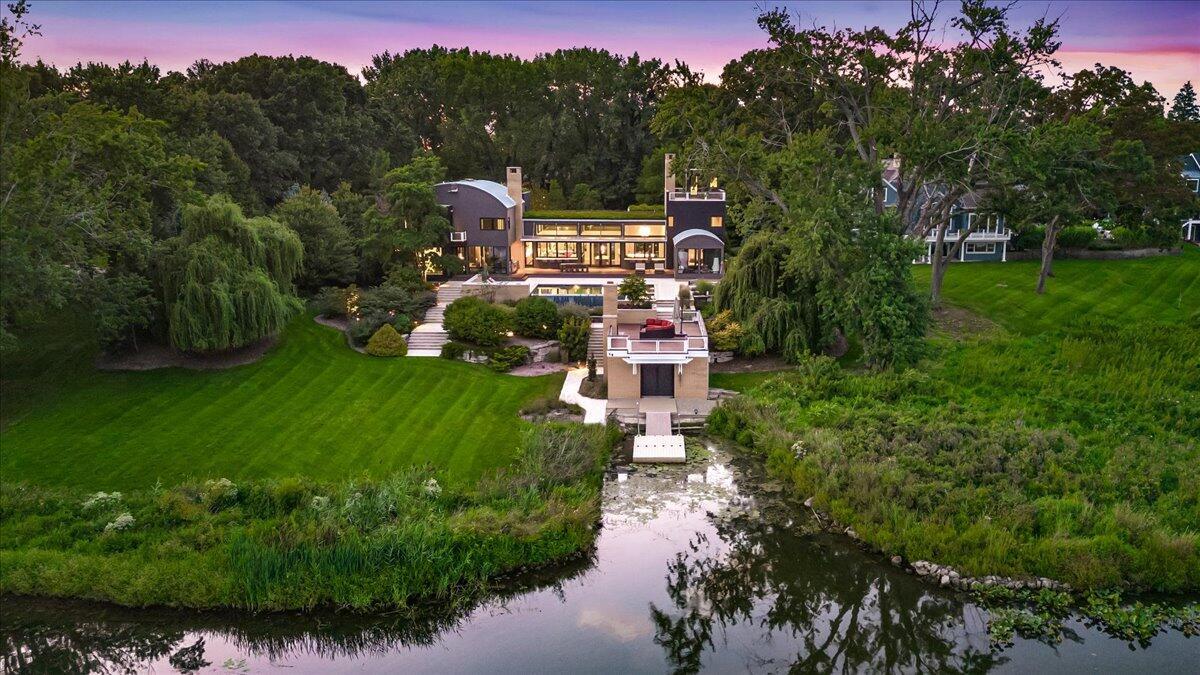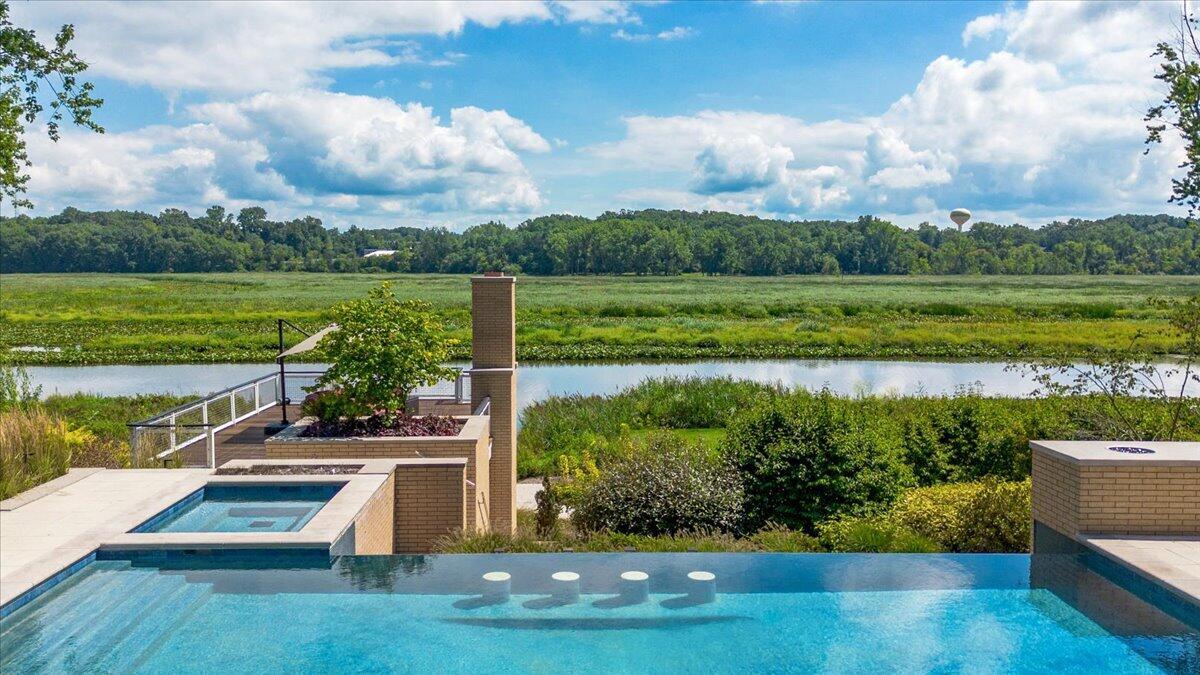Loading
WaterfrontNew Listing
11712 prospect drive
New Buffalo, MI 49117
$5,995,000
6 BEDS 6.5 BATHS
8,463 SQFT1.22 AC LOTResidential - Single Family
WaterfrontNew Listing




Bedrooms 6
Total Baths 7
Full Baths 5
Square Feet 8463
Acreage 1.22
Status Active
MLS # 25044377
County Berrien
More Info
Category Residential - Single Family
Status Active
Square Feet 8463
Acreage 1.22
MLS # 25044377
County Berrien
Set far back from the road, this impressive and sprawling residence offers unmatched privacy, forever views, and a deep connection to nature. Tucked within the coveted Riviera Homeowners Association, home to some of Harbor Country's most stunning beaches, the property spans 1.22 acres with approx. 200 feet of frontage along the scenic Galien River. Completed in 2014 with an uncompromising eye for detail, this custom 6-bedroom, 7-bath home, complete with a boat house featuring a floating dock and full bath, seamlessly blends modern design with refined indoor and outdoor living and a green roof. The outdoor spaces are resort-worthy: a Gunite infinity pool with waterfall and spa, a soaring terrace with outdoor kitchen and fire feature, and three additional decks anchored by two masonry fireplaces and a firepit. Inside, 8,463 square feet of modernist-inspired living awaits. Thoughtful design details include radiant heated hand-scraped oak and concrete floors on all levels, illuminated, tempered-glass floating staircases, soaring ceilings, custom lighting and expansive yet intimate living spaces. The chef's kitchen boasts high-gloss custom cabinetry, a massive prep and gathering island, huge pantry and even a wood-fired pizza oven.The main-level primary suite is a sumptuous private retreat, while the upper level is divided into two separate wings: one dedicated guest suite and another with three additional bedrooms and two baths. The lower level was built for entertaining with a full party lounge, bar, backlit wine room, media wall, and full gym and additional guest suite. Every element of this home has been designed to perfection, offering a lifestyle of luxury, privacy, and connection to both land and water and the outdoors. Every space here has been curated to the art of living well! Can be sold turnkey with minimal exclusions.
Location not available
Exterior Features
- Style Contemporary
- Construction Single Family
- Garage Yes
- Garage Description 2
- Water Public
- Sewer Septic Tank
- Lot Dimensions Irregular
Interior Features
- Appliances Bar Fridge, Built-In Gas Oven, Dishwasher, Disposal, Dryer, Freezer, Microwave, Oven, Range, Refrigerator, Washer
- Heating Forced Air, Radiant
- Cooling Central Air
- Basement Full
- Fireplaces 2
- Living Area 8,463 SQFT
- Year Built 2011
Neighborhood & Schools
- Elementary School New Buffalo Elementary School
- Middle School New Buffalo Middle School
- High School New Buffalo Senior High School
Financial Information
- Parcel ID 11-13-4500-0355-04-2
Additional Services
Internet Service Providers
Listing Information
Listing Provided Courtesy of @properties Christie's International R.E.
MichRIC MLS
Listing data is current as of 09/02/2025.


 All information is deemed reliable but not guaranteed accurate. Such Information being provided is for consumers' personal, non-commercial use and may not be used for any purpose other than to identify prospective properties consumers may be interested in purchasing.
All information is deemed reliable but not guaranteed accurate. Such Information being provided is for consumers' personal, non-commercial use and may not be used for any purpose other than to identify prospective properties consumers may be interested in purchasing.