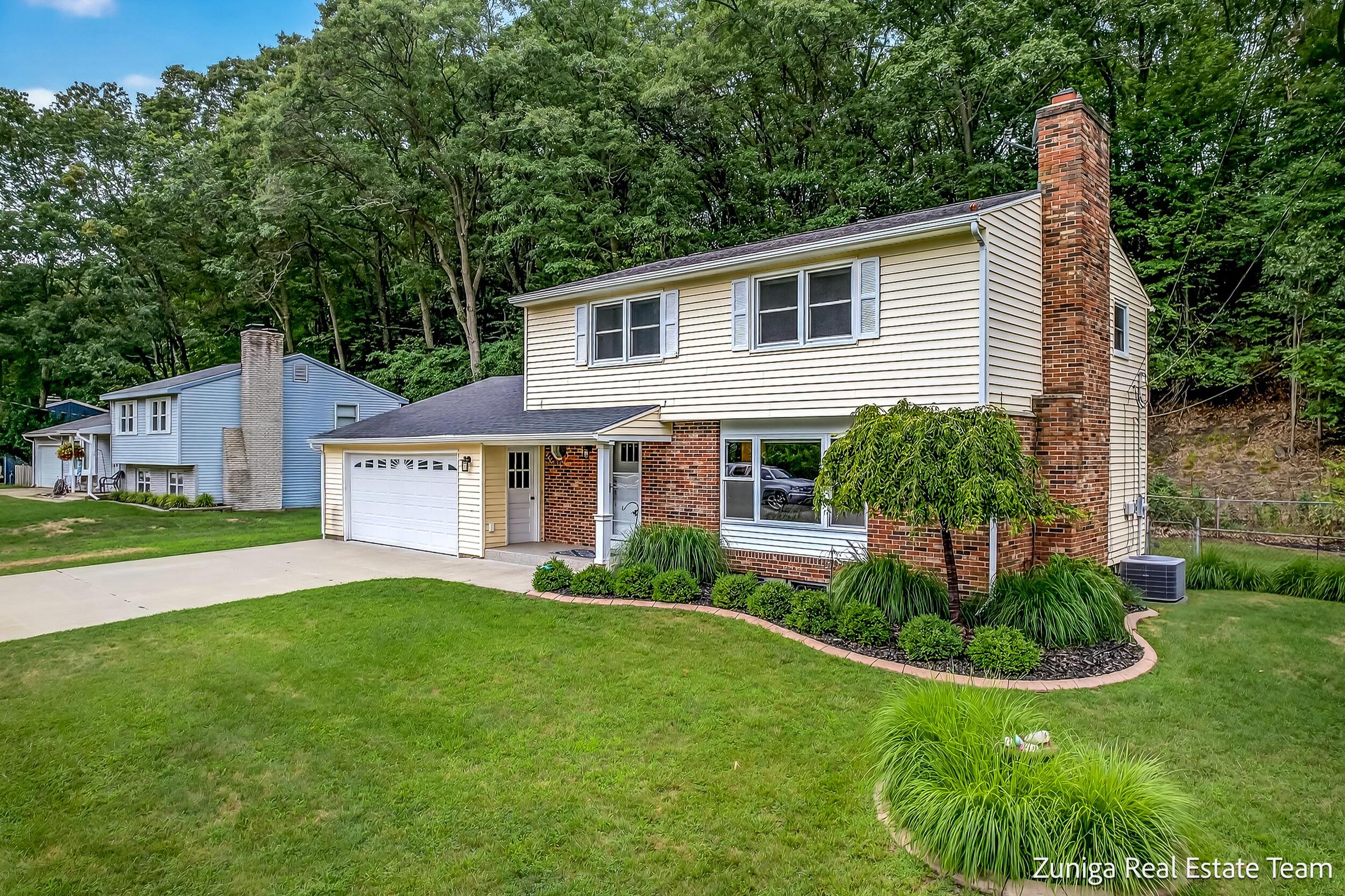2147 easthill drive
Norton Shores, MI 49441
5 BEDS 2-Full BATHS
0.31 AC LOTResidential - Single Family

Bedrooms 5
Total Baths 2
Full Baths 2
Acreage 0.31
Status Off Market
MLS # 25042379
County Muskegon
More Info
Category Residential - Single Family
Status Off Market
Acreage 0.31
MLS # 25042379
County Muskegon
Situated in a highly desirable Norton Shores neighborhood within the Mona Shores School District, this home offers easy access to everything Muskegon has to offer. From Lake Michigan and nearby parks and trails to downtown dining and entertainment, the location is truly ideal.
Inside, the beautifully updated kitchen stands out with quartz countertops, tile backsplash, ceiling height cabinets, under cabinet lighting, pantry, and GE Café black stainless appliances including a double oven and downdraft cooktop. The main floor also features a bright living room with a gas fireplace and large picture window, a formal dining room, and a bedroom or office next to a full bath with a barrier free tile shower and rain showerhead. Upstairs you'll find four generously sized bedrooms with wood floors and a full bath with double vanity, tile flooring, and a jetted tub. The basement is partially finished with a family room and fireplace, while still offering plenty of storage. The exterior is just as inviting with a covered front porch and a private backyard retreat featuring a Trex deck, hot tub, fire pit, and shed. The attached two stall garage is finished with epoxy flooring and slatwall panels, making it a perfect man cave or workshop.
This is a move in ready home in a safe, quiet neighborhood close to Lake Harbor Park, Dune Harbor Park, Hoffmaster State Park, Pere Marquette Beach, and more.
Location not available
Exterior Features
- Style Traditional
- Construction Single Family
- Siding Composition, Shingle
- Roof Composition, Shingle
- Garage Yes
- Garage Description 2
- Water Public
- Sewer Public
- Lot Dimensions 102x143
- Lot Description Cul-De-Sac
Interior Features
- Appliances Cooktop, Dishwasher, Disposal, Double Oven, Dryer, Freezer, Microwave, Range, Refrigerator, Washer
- Heating Forced Air
- Cooling Central Air
- Basement Full
- Fireplaces 2
- Year Built 1964
Neighborhood & Schools
- Subdivision Harbor Hills
Financial Information
- Parcel ID 27-382-000-0052-00
Listing Information
Properties displayed may be listed or sold by various participants in the MLS.


 All information is deemed reliable but not guaranteed accurate. Such Information being provided is for consumers' personal, non-commercial use and may not be used for any purpose other than to identify prospective properties consumers may be interested in purchasing.
All information is deemed reliable but not guaranteed accurate. Such Information being provided is for consumers' personal, non-commercial use and may not be used for any purpose other than to identify prospective properties consumers may be interested in purchasing.