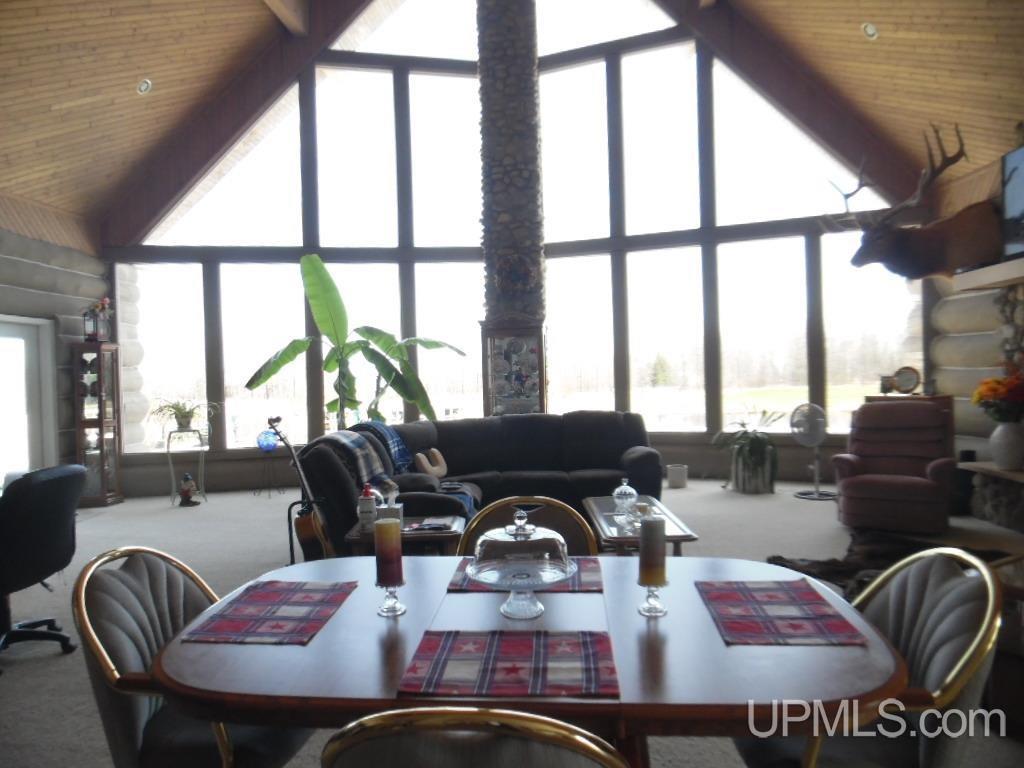n3731 m35 highway
Menominee, MI 49858
2 BEDS 2-Full 1-Half BATHS
58.56 AC LOTResidential - Single Family

Bedrooms 2
Total Baths 3
Full Baths 2
Acreage 58.56
Status Off Market
MLS # 50165482
County Menominee
More Info
Category Residential - Single Family
Status Off Market
Acreage 58.56
MLS # 50165482
County Menominee
EXECUTIVE LOG HOME ON 58 ACRES AND 152 FEET ON LAKE MICHIGAN FRONTAGE. Home sits back off the main highway for privacy. 3400 sq. ft. log home. When you walk in the front entry you see an expansive open concept with a huge living room with an impressive stone fireplace and a Chef's kitchen with a butcher block as its center. Plenty of space to cook those gourmet dinners or family gatherings. There is a large half bath off the kitchen across the stairs from the basement entrance. Up the stairs is the Primary loft bedroom with a full bathroom and you can even see Lake Michigan when you get up in the morning! Next to this is the spacious second bedroom area with another full bath. All the White Pine logs were from the property and hand peeled and de-knotted by the seller. Perma chink was used for flexibility and long life. Entire deck is 2x12's on 12" centers! I-Beam construction for the loft bedroom and I beams are also spanning the garage and Huge second bedroom area which is currently used as a Poker Room. You could create up to 3 additional bedrooms in this area too. NEW roof 2016. 200 amp electric service. In-floor Hydronic heat for all floors including the garage. There is a voltage reducer control for light programs in the kitchen and great room for LONG lasting lights and ambiance. Full basement with garage door access currently used as a full workshop that the seller has been using since he built the home. Nice wide staircases. 3 car attached garage with steel-mesh reinforced cement floor. Front windows are mounted in free standing frames with I-beam and back to back 6" channel irons so lower logs can be removed and replaced if necessary. Foundation is 8" reinforced concrete with 2" foam insulation inside and out. Property is 5 miles from Chamber Island and 10 miles to Menominee. Approx. 152' frontage on the bay across from main drive into home for future boathouse, or swimming area. There is a 40x60 storage building to the south of the home to store equipment or whatever your needs would be. Front yard has many perennials and all kinds of animal life come by the Pond which the home overlooks. Deer, fox, bear, cranes, ducks, and geese are regular visitors to this home and property. 10 miles to Menominee. EXCELLENT hunting right out your back door.
Location not available
Exterior Features
- Style 2 Story
- Construction Log Home
- Siding Log
- Garage Yes
- Garage Description Attached Garage, Electric in Garage, Gar Door Opener, Heated Garage
- Water Other-See Remarks, Private Well
- Sewer Septic
- Lot Dimensions 152.84 Lake frontage
- Lot Description Rural, Wooded
Interior Features
- Appliances Dishwasher, Dryer, Range/Oven, Refrigerator, Washer
- Heating Boiler
- Cooling Wall/Window A/C
- Basement Full
- Fireplaces 1
- Fireplaces Description LivRoom Fireplace, Wood Burning
- Year Built 2000
Neighborhood & Schools
- Subdivision NA
- School Disrict Menominee Area Public Schools
Financial Information
- Parcel ID 007-315-020-00 &007-315-015-00


 All information is deemed reliable but not guaranteed accurate. Such Information being provided is for consumers' personal, non-commercial use and may not be used for any purpose other than to identify prospective properties consumers may be interested in purchasing.
All information is deemed reliable but not guaranteed accurate. Such Information being provided is for consumers' personal, non-commercial use and may not be used for any purpose other than to identify prospective properties consumers may be interested in purchasing.