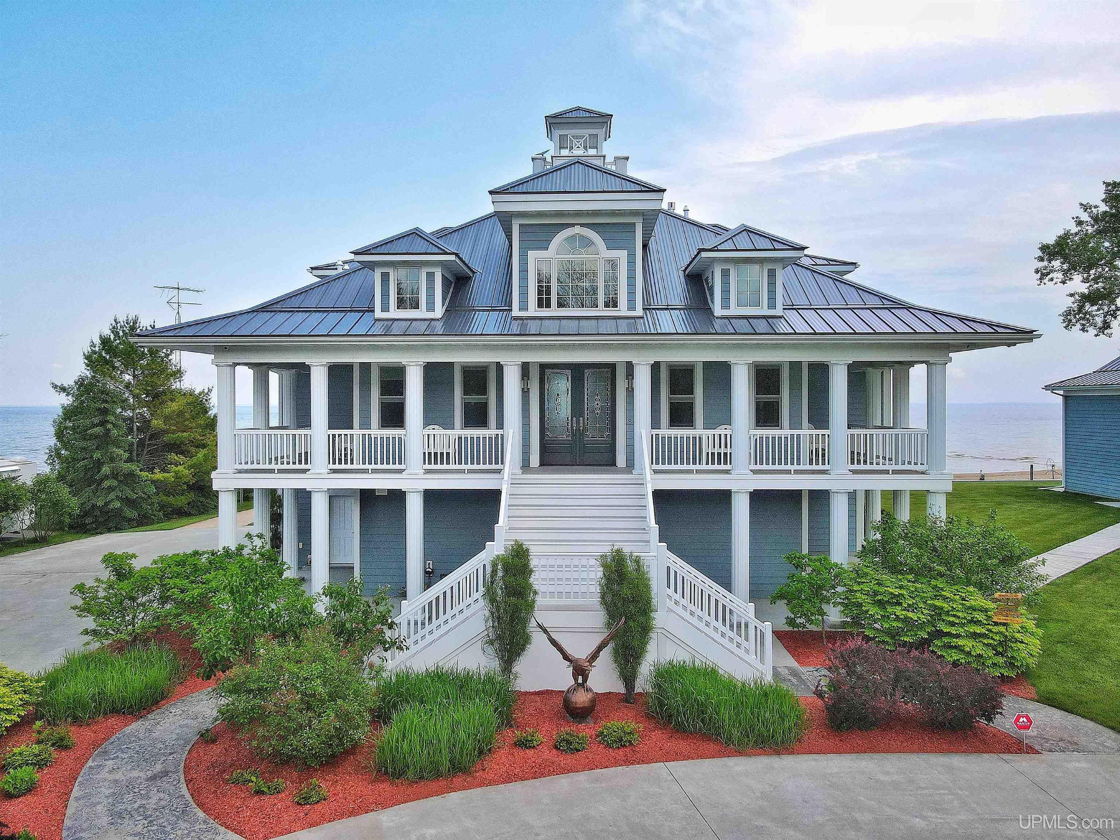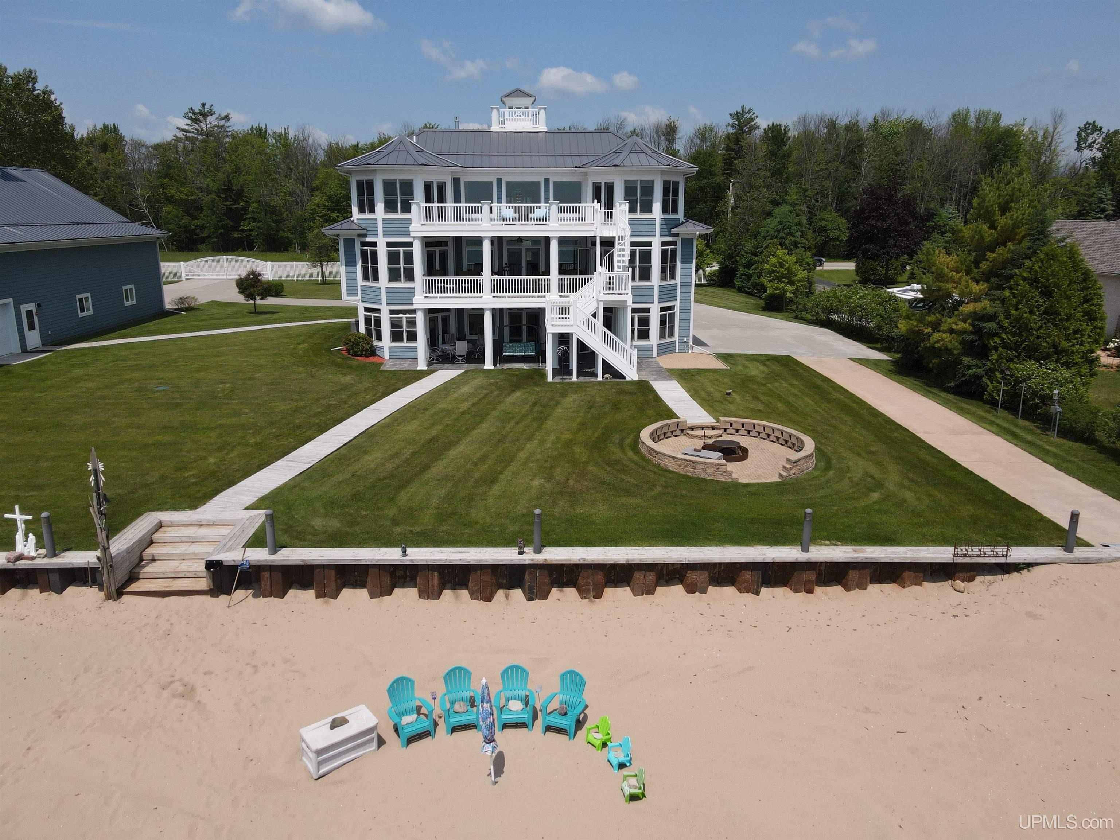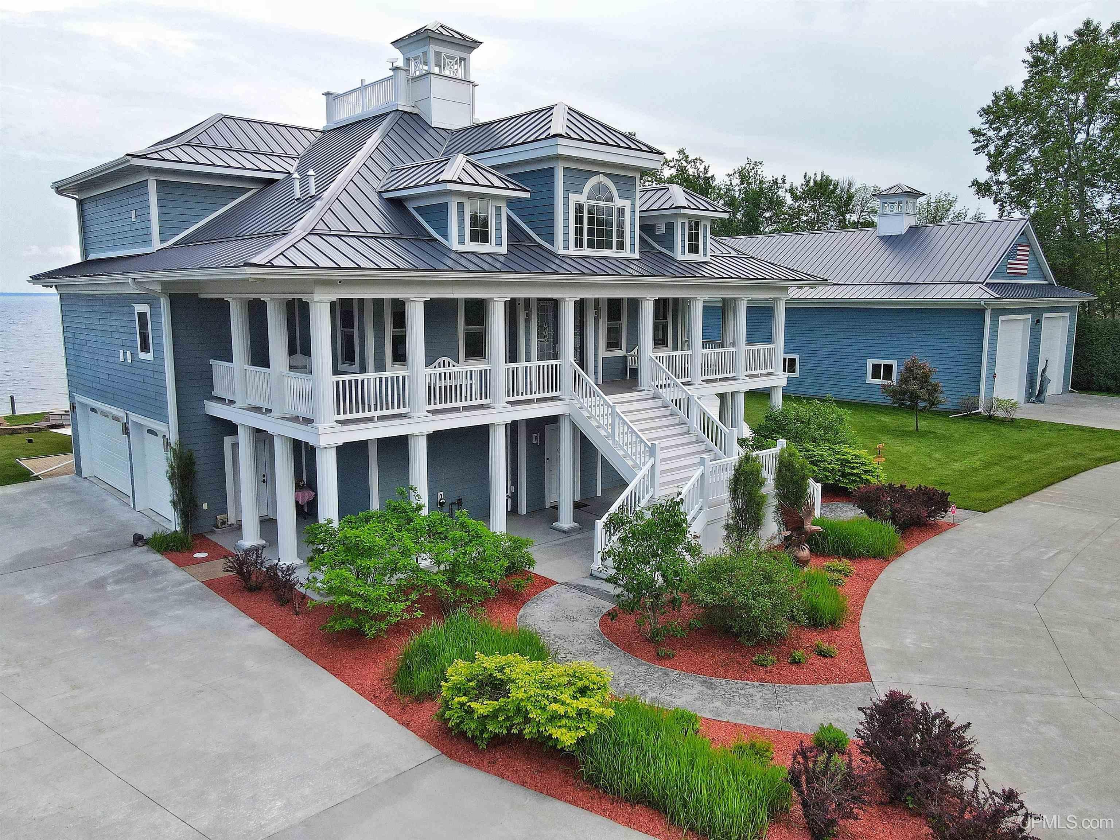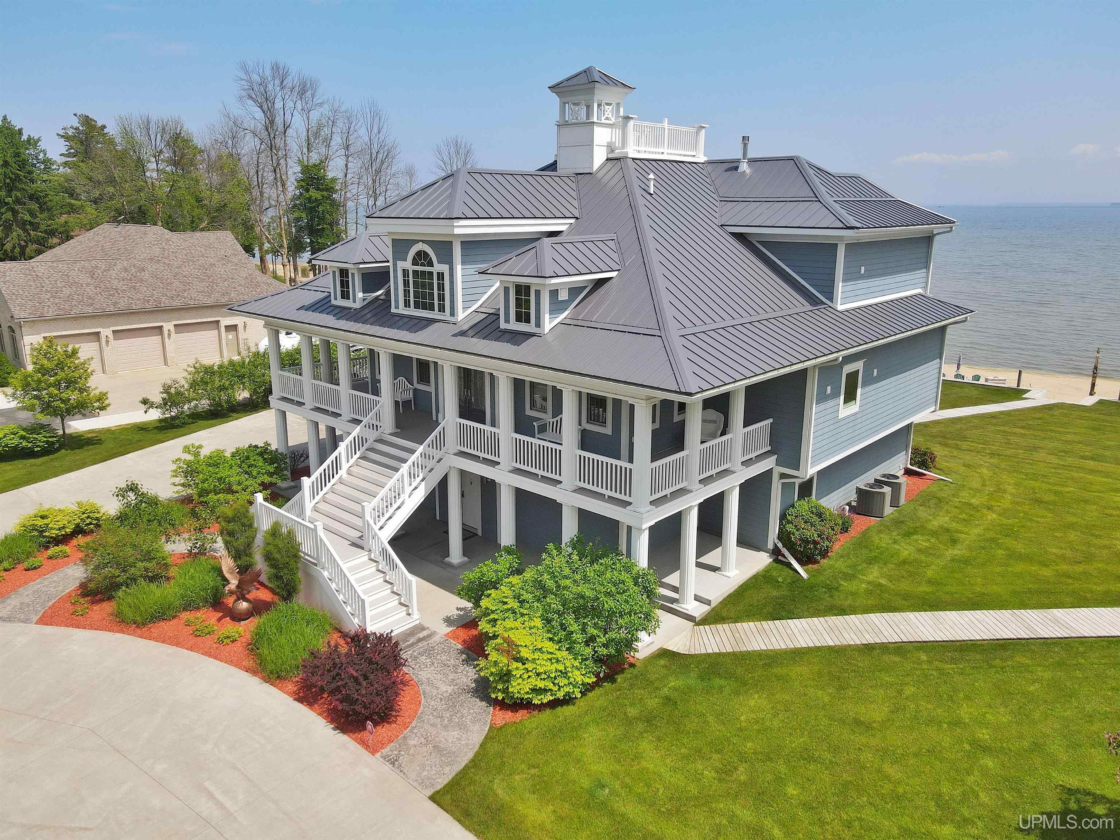Lake Homes Realty
1-866-525-3466Waterfront
4630 n m35 highway
Menominee, MI 49858
$2,700,000
4 BEDS 5 BATHS
5,283 SQFT1.02 AC LOTResidential - Single Family
Waterfront




Bedrooms 4
Total Baths 5
Full Baths 4
Square Feet 5283
Acreage 1.03
Status Active
MLS # 50179500
County Menominee
More Info
Category Residential - Single Family
Status Active
Square Feet 5283
Acreage 1.03
MLS # 50179500
County Menominee
Welcome to the most exquisite Waterfront Home on Lake Michigan’s Green Bay. As you pull through the gated entrance of this magnificent property, you'll be immediately greeted with luxury and timeless elegance. This stunning three-story Cape Cod-style home offers the perfect balance of coastal architecture and classy sophistication. It's hard to believe you're north of the Michigan/Wisconsin border, nestled along the pristine shores of Lake Michigan and not somewhere along the beaches of South Carolina. Located seven miles west of Chambers Island (by water), this property boasts 200 feet of sandy beachfront, beautifully protected by a sand peninsula and a professionally engineered sea wall—perfect for water activities and breathtaking sunrises. With 5,283 square feet of impeccably designed living space, you’ll find yourself torn between enjoying outdoor serenity and indoor comfort. Expansive terraces, elevated decks, and a proper rooftop widows-walk invite you to take in the panoramic water views. While inside, you'll find refined craftsmanship and thoughtful design right down to the door knobs and hinges that give you overwhelming pride in calling this YOUR home. Built in 2016, the residence features four spacious bedrooms and six luxurious bathrooms, offering ample room for you and your guests. Accessibility is seamless thanks to a private elevator that connects all three levels, making every corner of the home both convenient and inviting. For the culinary enthusiast, the kitchen is a show stopper, crafted with blue pearl granite countertops, custom cabinetry, a hidden walk-in pantry, double ovens, and professional-grade refrigerator. Whether you're entertaining a crowd or enjoying a quiet evening meal, this chef’s kitchen is sure to impress. Comfortable, functional, and stunning from every angle, this home is more than just a retreat; it's a lifestyle. With this type of lifestyle, you're bound to need storage space for all your toys and hobbies. Even that has been taken care of here with the 40x80 heated garage, which includes a bathroom and kitchenette of its own. This turn key dream is available for you to move in and immediately start making memories with the ones you love.
Location not available
Exterior Features
- Style Other
- Construction Single Family
- Exterior Balcony, Lawn Sprinkler
- Garage Yes
- Garage Description 7
- Sewer Septic Tank
- Lot Dimensions 200 x 222
- Lot Description Deep Lot - 150+ Ft., Large Lot - 65+ Ft., Rural
Interior Features
- Appliances Dishwasher, Dryer, Humidifier, Microwave, Range/Oven, Refrigerator, Washer, Water Softener Owned, Gas Water Heater
- Heating Propane, Boiler, Forced Air, Zoned, Humidity Control
- Cooling Central Air
- Fireplaces 1
- Fireplaces Description Gas
- Living Area 5,283 SQFT
- Year Built 2015
Neighborhood & Schools
- School Disrict Menominee Area Public Schools
- Elementary School Menominee Area Public Schools
- Middle School Menominee Area Public Schools
- High School Menominee Area Public Schools
Financial Information
- Zoning Residential
Additional Services
Internet Service Providers
Listing Information
Listing Provided Courtesy of MULTI STATE REALTY
The data for this listing came from the Clare-Gladwin Board of Realtors, MI.
Listing data is current as of 01/29/2026.


 All information is deemed reliable but not guaranteed accurate. Such Information being provided is for consumers' personal, non-commercial use and may not be used for any purpose other than to identify prospective properties consumers may be interested in purchasing.
All information is deemed reliable but not guaranteed accurate. Such Information being provided is for consumers' personal, non-commercial use and may not be used for any purpose other than to identify prospective properties consumers may be interested in purchasing.