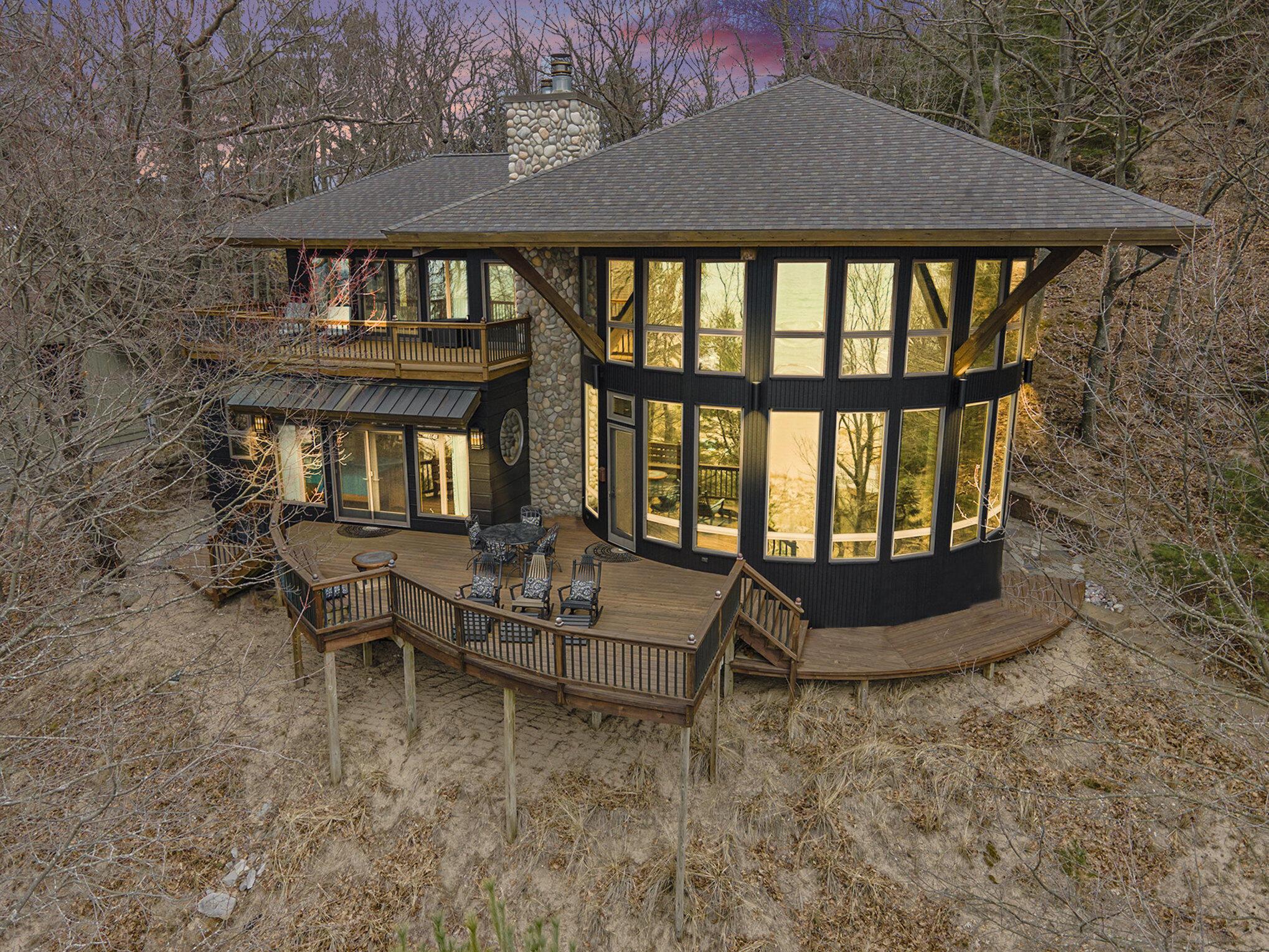6993 s lakeshore drive
Summit Township, MI 49449
3 BEDS 2-Full 1-Half BATHS
1 AC LOTResidential - Single Family

Bedrooms 3
Total Baths 3
Full Baths 2
Acreage 1
Status Off Market
MLS # 67025015761
County Mason
More Info
Category Residential - Single Family
Status Off Market
Acreage 1
MLS # 67025015761
County Mason
Enjoy 140 feet of private Lake Michigan frontage and a sugar-sand beach at this custom-built home, offering sweeping water views, year-round sunsets, and a rare connection to nature.Step through custom-crafted copper doors sculpted by Roy Datz into a grand foyer that sets the tone for the craftsmanship throughout. The open floor plan showcases natural wood finishes, soaring cathedral ceilings, and a dramatic wall of windows facing the lake. Anderson windows with UV-tinted privacy glass and automatic openers in the great room and loft enhance both comfort and design. The main living, dining, and kitchen areas all enjoy stunning lake views with windows that span from ceiling to floor. Relax by the fireplace that showcases a custom mural that was hand made by JodyHemphill Smith.
The kitchen features a large center island with leathered granite counters and seating for gathering with family and friends. Enjoy prepping meals with the Wolf double oven, grill, and griddle and easy clean up with the Bosch dishwasher (2016). Italian porcelain tile floors add a durable and elegant touch. Step outside onto the full-length front deck ideal for outdoor dining, relaxing, or simply watching the waves.
The main floor primary suite offers expansive water views, access to deck, cozy fireplace and Brazilian cherry floors. Private ensuite includes a Jason hydrotherapy tub, walk-in tile shower, and sauna. A half bath and oversized laundry room with Maytag washer (2016) and Whirlpool dryer (2020) round out the main level.
A custom-made staircase leads to the upper level's loft-style family room, offering more expansive views of the water and woods. One of the upper bedrooms features bamboo flooring, its own private deck, perfect for sunsets, stargazing or enjoying peaceful mornings. A third spacious bedroom and full bath complete the second floor.
Timber frame beams in the rotunda are Douglas fir from Idaho and white pine from Scottville, Michigan highlighting the home's connection to both local and distant sources. Handcraft
Location not available
Exterior Features
- Style Traditional
- Construction Single Family
- Siding Other, ShingleSiding
- Roof Asphalt, Shingle
- Garage No
Interior Features
- Appliances Dishwasher, Disposal, Oven, Refrigerator, Range, WaterSoftenerOwned
- Heating ForcedAir, Geothermal, HeatPump, OtherHeatingSource, Radiant
- Cooling CeilingFans, CentralAir
- Fireplaces Description LivingRoom, MasterBedroom, WoodBurning
- Year Built 2005
Neighborhood & Schools
- High School Ludington
Financial Information
- Parcel ID 5301413501501


 All information is deemed reliable but not guaranteed accurate. Such Information being provided is for consumers' personal, non-commercial use and may not be used for any purpose other than to identify prospective properties consumers may be interested in purchasing.
All information is deemed reliable but not guaranteed accurate. Such Information being provided is for consumers' personal, non-commercial use and may not be used for any purpose other than to identify prospective properties consumers may be interested in purchasing.