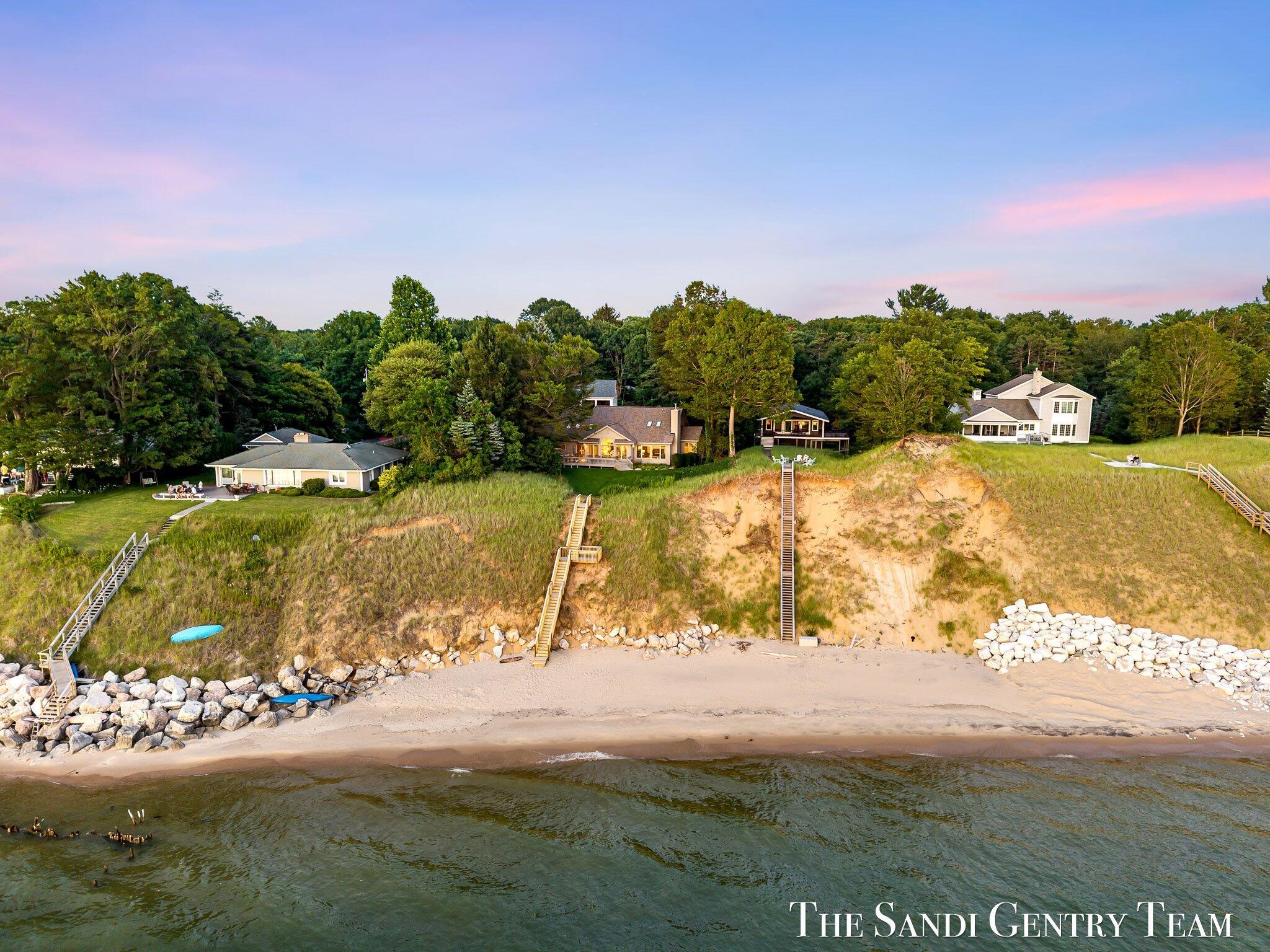4311 lakes edge drive
Park Township, MI 49424
4 BEDS 3-Full BATHS
0.87 AC LOTResidential - Single Family

Bedrooms 4
Total Baths 3
Full Baths 3
Acreage 0.87
Status Off Market
MLS # 71025038626
County Ottawa
More Info
Category Residential - Single Family
Status Off Market
Acreage 0.87
MLS # 71025038626
County Ottawa
4311 Lakes Edge Dr, Holland Premier Lake Michigan Waterfront ResidencePerched above 100 feet of private Lake Michigan frontage in the highly sought-after Park Township, this exceptional 4-bedroom, 3-bath home offers 3,569sq ft of refined living space, panoramic water views, and direct access to a pristine stretch of sandy shoreline. Thoughtfully set back from the bluff, the home blends timeless design with modern comfort in an unparalleled natural setting. The main level is designed to embrace the lake at every turn, featuring vaulted ceilings, expansive windows, and a light-filled layout ideal for both relaxed living and refined entertaining. The chef's kitchen boasts granite countertops, a Dacor 5-burner cooktop, LG Refrigerator, Jenn-Air appliances, and opens to a casual dining nookand formal dining area both capturing sweeping lake views. Just off the kitchen and living area, a beautifully appointed sunroom offers walls of glass, tiled floors, and direct deck accesscreating the perfect year-round space for morning coffee or quiet reflection. Step outside to an expansive lakeside deck, thoughtfully positioned to take full advantage of the panoramic views. Whether hosting a summer dinner party, enjoying drinks at sunset, or simply relaxing in a lounge chair while the breeze rolls off the lake, this outdoor space is designed for effortless entertaining and everyday enjoyment. Multiple seating and dining areas offer plenty of room to gather, while beautifully maintained landscaping enhances the peaceful, private setting. The main-floor primary suite is a tranquil retreat with dual walk-in closets, direct deck access, and a spa-inspired bath with a soaking tub and walk-in shower. A 2nd bedroom, full guest bath, laundry room, and mudroom complete the main level. The finished lower level provides outstanding flexibility with 2 additional bedrooms, a 3rd full bath, a spacious family room with a wet bar and built-in workspace, and a bonus room ideal for a gym or hobby space. Access the beach with ease via brand-new
Location not available
Exterior Features
- Style Ranch
- Construction Single Family
- Siding WoodSiding
- Roof Composition
- Garage Yes
Interior Features
- Appliances Cooktop, Dishwasher, Disposal, Dryer, Humidifier, Microwave, Oven, Refrigerator, Range, Washer
- Heating ForcedAir, NaturalGas
- Cooling CeilingFans, CentralAir
- Fireplaces Description FamilyRoom, GasLog, LivingRoom
- Year Built 1990
Neighborhood & Schools
- High School WestOttawa
Financial Information
- Parcel ID 701504347007


 All information is deemed reliable but not guaranteed accurate. Such Information being provided is for consumers' personal, non-commercial use and may not be used for any purpose other than to identify prospective properties consumers may be interested in purchasing.
All information is deemed reliable but not guaranteed accurate. Such Information being provided is for consumers' personal, non-commercial use and may not be used for any purpose other than to identify prospective properties consumers may be interested in purchasing.