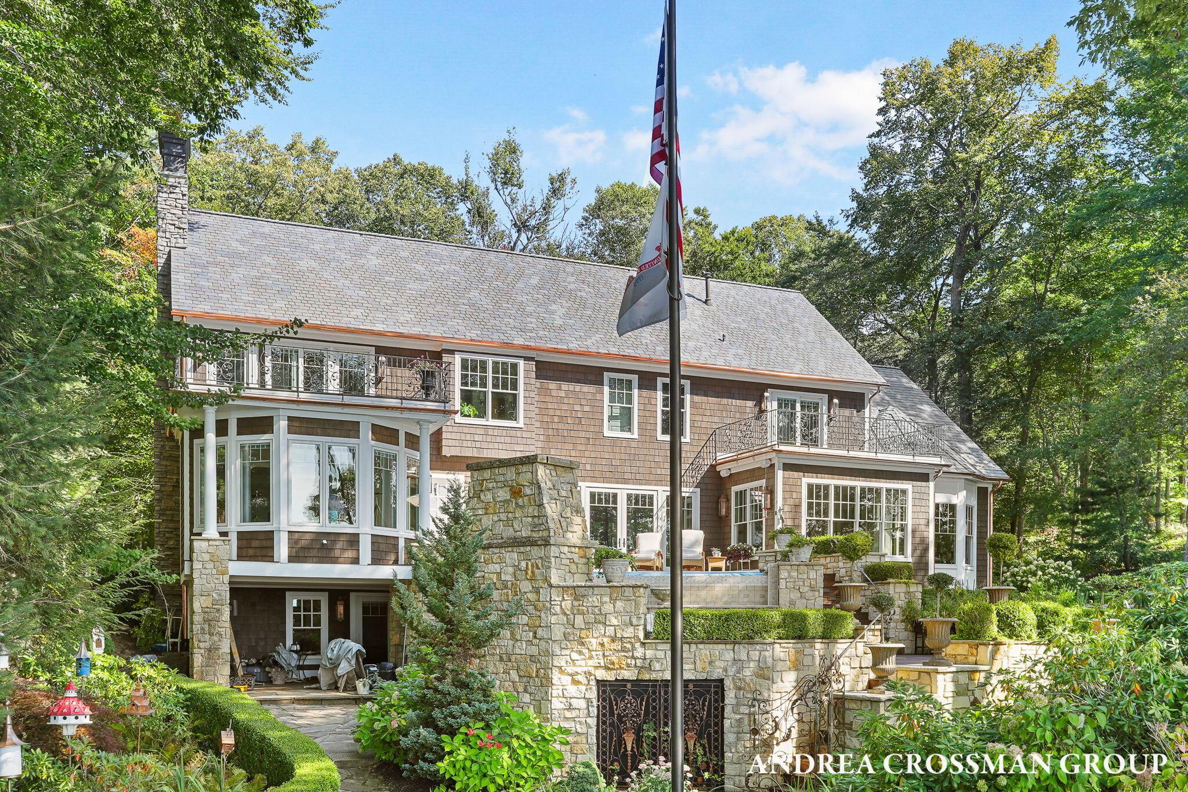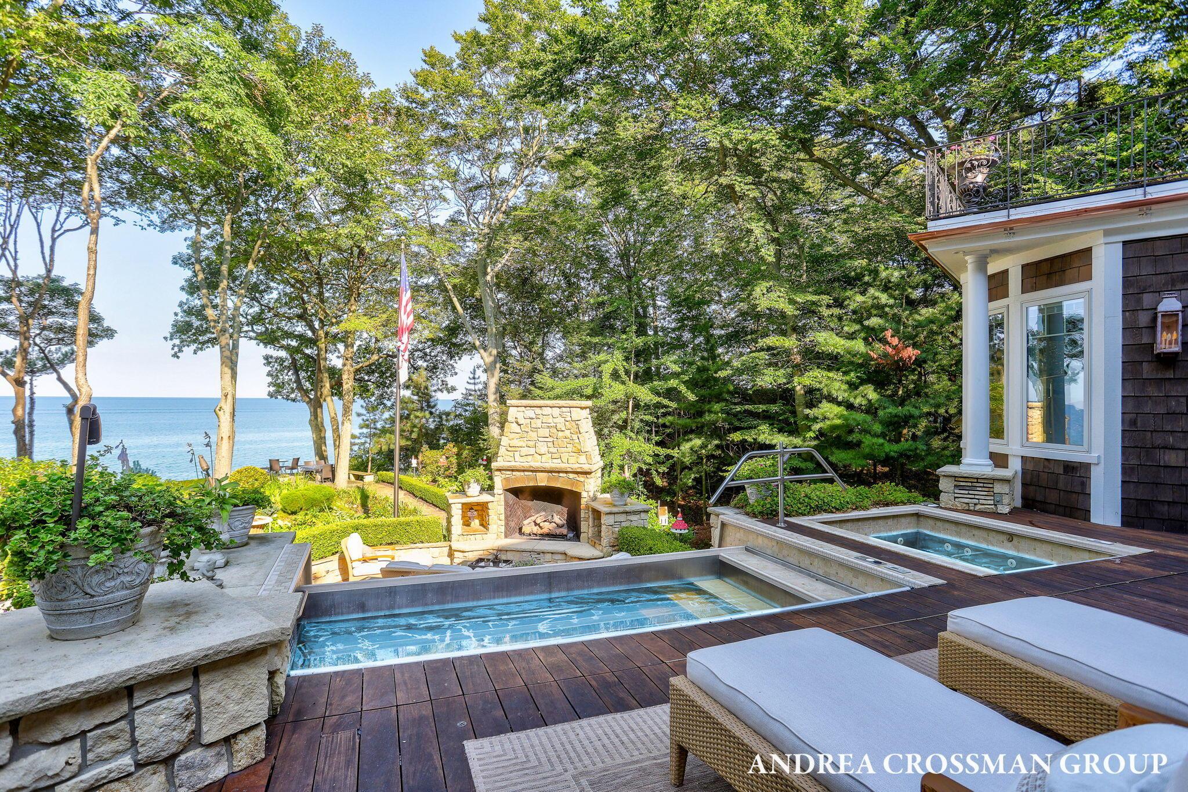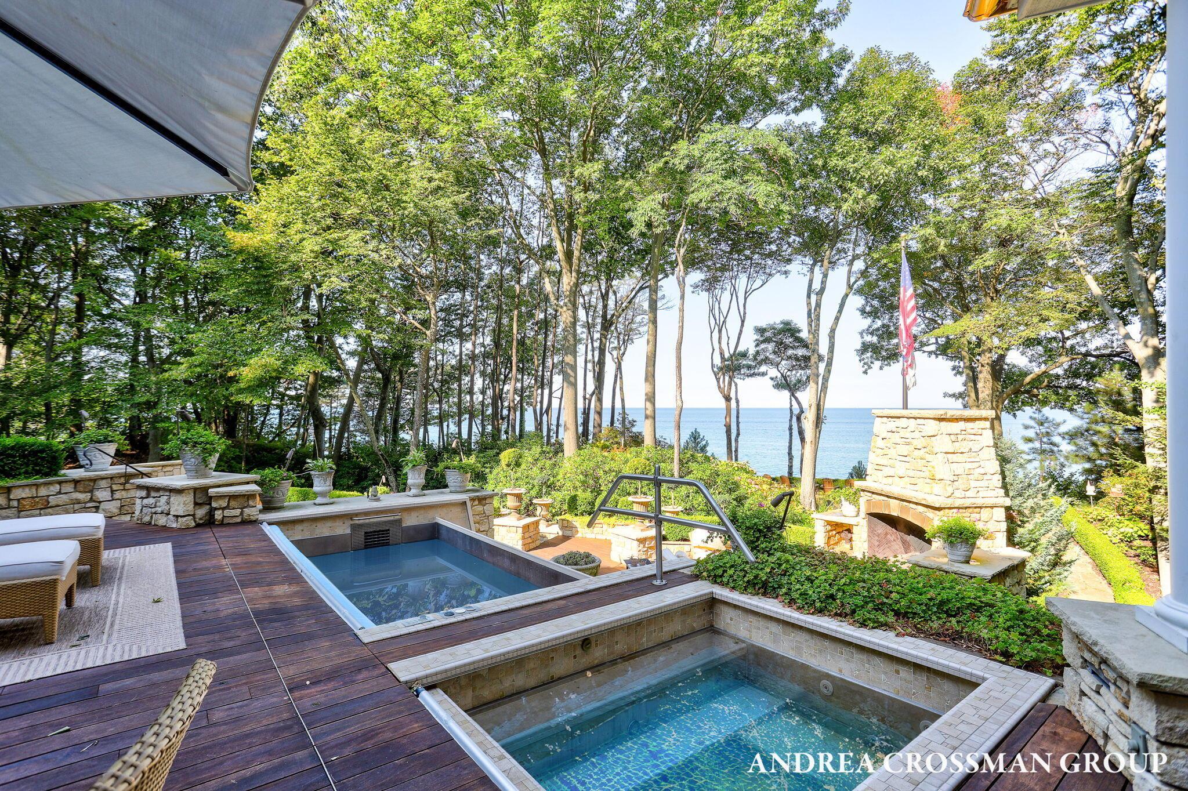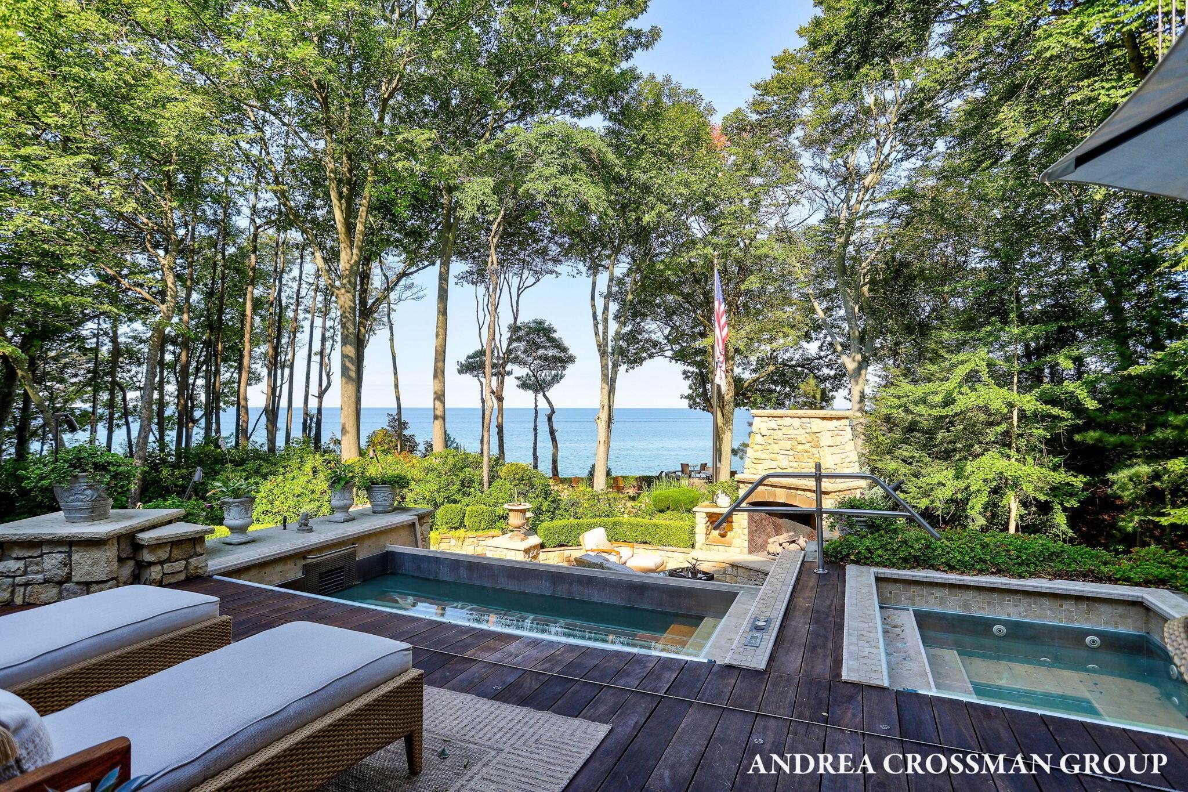Loading
Waterfront
4076 fiddlers way
Laketown Township, MI 49423
$7,250,000
7 BEDS 8 BATHS
7,778 SQFT3.7 AC LOTResidential - Single Family
Waterfront




Bedrooms 7
Total Baths 8
Full Baths 7
Square Feet 7778
Acreage 3.7
Status Active
MLS # 71025048330
County Allegan
More Info
Category Residential - Single Family
Status Active
Square Feet 7778
Acreage 3.7
MLS # 71025048330
County Allegan
Expansive Lake Michigan estate with 200 feet of private beachfront and nearly 4 acres of rolling woodlands. Stunning lake views frame a property designed for summer enjoyment, featuring multi-level Ironwood decking, a swim spa, Jacuzzi, full outdoor kitchen with al fresco dining, outdoor fireplace, sunset deck, 3 tiered waterfall koi ponds, extensive gardens, a 30' flag pole, and stairs leading to a wide sand beach and swimmable pristine water of Lake Michigan. Entrance includes 200 year old imported French Chateau columns with iron fence and electronic gates. Inside you'll find 7 bedrooms, 7 full baths, and 2 half baths across more than 7,700 finished sq. ft. on three levels. Highlights include primary suites on both the main and upper levels, three indoor fireplaces, a renovated and enlarged chef's kitchen, inlaid hardwood floors on the main level, and elegantly updated baths.Extensive updates include a Slate Roof, Copper Gutters, Swim Spa and Hot Tub Mechanicals, Underdeck Mechanical Room, Two High End Heat Pump Furnaces and Air Conditioners, Front Iron Gate Motors, and more, further elevate this remarkable home. Conveniently located between Saugatuck, Douglas, and Holland, and close to the 1,000-acre Saugatuck Dunes State Park.
The newly open floor design offers a panoramic view of Lake Michigan and a great traffic flow, ideal for entertaining. The main level also showcases new oak hardwood floors and a rebuilt staircase that sets the tone for the home's elegant updates. The family room features a new Limestone fireplace surround, custom wood paneling and lighting, while the dining room offers a built-in wet bar. Custom built pantry cabinet. Many of the lakeside windows have been replaced and Pella French doors added allowing natural light to highlight the fully renovated kitchen, which includes a quartzite island and counters, built in Sub-Zero refrigerator and freezer, and a 5-burner, double oven La Cornue range. This expanded kitchen flows seamlessly into the living room with a custom built entertainment
Location not available
Exterior Features
- Style Traditional
- Construction Single Family
- Siding ShingleSiding, Stone, WoodSiding
- Garage Yes
Interior Features
- Appliances Dishwasher, Disposal, Dryer, Freezer, Humidifier, IronWaterFilter, Microwave, Oven, Refrigerator, Range, Washer, WaterSoftenerOwned
- Heating ForcedAir, Propane, Radiant
- Cooling CentralAir
- Fireplaces Description Bedroom, GasLog, LivingRoom, OtherLocations, MasterBedroom
- Living Area 7,778 SQFT
- Year Built 2000
Neighborhood & Schools
- High School Saugatuck
Financial Information
- Parcel ID 031102102140
Additional Services
Internet Service Providers
Listing Information
Listing Provided Courtesy of Coldwell Banker Woodland Schmidt
Listing data is current as of 11/23/2025.


 All information is deemed reliable but not guaranteed accurate. Such Information being provided is for consumers' personal, non-commercial use and may not be used for any purpose other than to identify prospective properties consumers may be interested in purchasing.
All information is deemed reliable but not guaranteed accurate. Such Information being provided is for consumers' personal, non-commercial use and may not be used for any purpose other than to identify prospective properties consumers may be interested in purchasing.