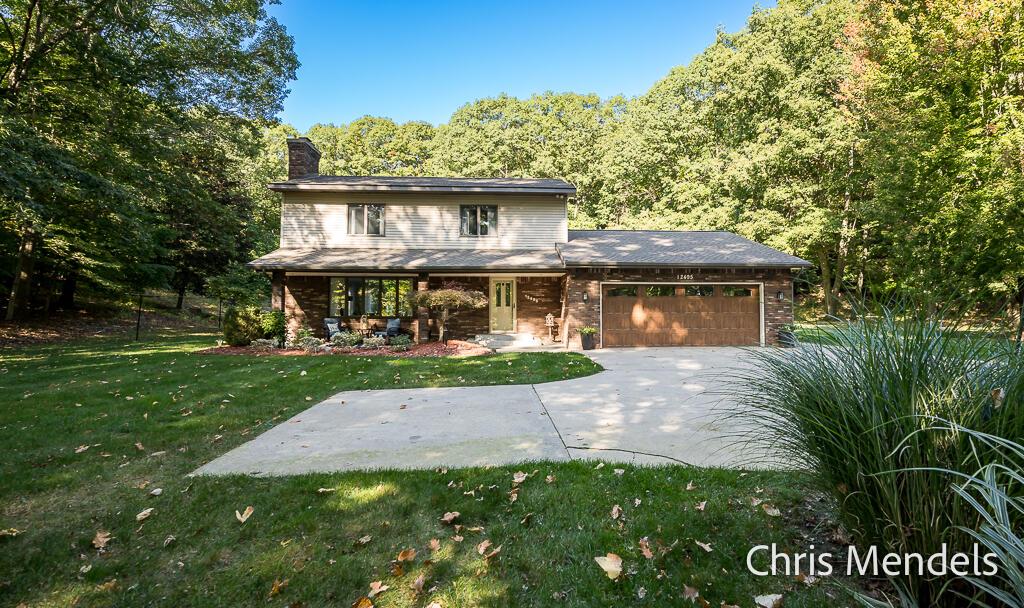12495 lakeshore drive
Grand Haven, MI 49417
4 BEDS 2-Full 2-Half BATHS
1.1 AC LOTResidential - Single Family

Bedrooms 4
Total Baths 3
Full Baths 2
Acreage 1.1
Status Off Market
MLS # 25051784
County Ottawa
More Info
Category Residential - Single Family
Status Off Market
Acreage 1.1
MLS # 25051784
County Ottawa
Welcome to 12495 Lakeshore Drive - A Rare Opportunity! Proudly offered for the first time, this immaculately maintained 4-bedroom, 4-bathroom traditional two-story home sits on a beautifully landscaped 1-acre lot in a peaceful, park-like setting. With over 3,100 sq ft of finished living space, this home is designed for comfort and functionality across all levels. The main floor features a spacious living room with a cozy fireplace, a formal dining room, and an updated kitchen with newer appliances and a breakfast nook. An inviting 4-season room with heated floors opens onto an expansive deck, perfect for entertaining, and overlooks the sparkling pool with a brand-new liner and updated mechanicals. Upstairs, you'll find three generously sized bedrooms, including a private master suite and additional full bath. The finished lower level includes a warm and welcoming family room with a fireplace, a fourth bedroom, a half bath, and a large storage area. Additional highlights include: a 2.5-stall attached garage (25x25), an insulated outbuilding with a cement floor & heater - ideal for hobbies, storage, or a workshop. Abundant deep closets throughout the home. New roof (2022) on home and outbuilding. New furnace & hot water heater (2024), New septic system (2022), New pool liner (2025), Updated appliances. Enjoy close proximity to Rosy Mound Natural Area, Kirk Park, Buchanan Beach, and the renowned American Dunes Golf Club. This home offers the perfect blend of privacy, space, and access to nature and recreation. Don't miss your chance to own this exceptional property, schedule your private showing today!
Location not available
Exterior Features
- Style Traditional
- Construction Single Family
- Garage Yes
- Garage Description 2.5
- Water Public
- Sewer Septic Tank
- Lot Dimensions 96x322x224x299
- Lot Description Corner Lot, Level, Wooded
Interior Features
- Appliances Dishwasher, Dryer, Oven, Refrigerator, Washer
- Heating Forced Air
- Cooling Central Air
- Basement Daylight, Full
- Fireplaces 2
- Year Built 1985
Financial Information
- Parcel ID 70-07-16-180-006
Listing Information
Properties displayed may be listed or sold by various participants in the MLS.


 All information is deemed reliable but not guaranteed accurate. Such Information being provided is for consumers' personal, non-commercial use and may not be used for any purpose other than to identify prospective properties consumers may be interested in purchasing.
All information is deemed reliable but not guaranteed accurate. Such Information being provided is for consumers' personal, non-commercial use and may not be used for any purpose other than to identify prospective properties consumers may be interested in purchasing.