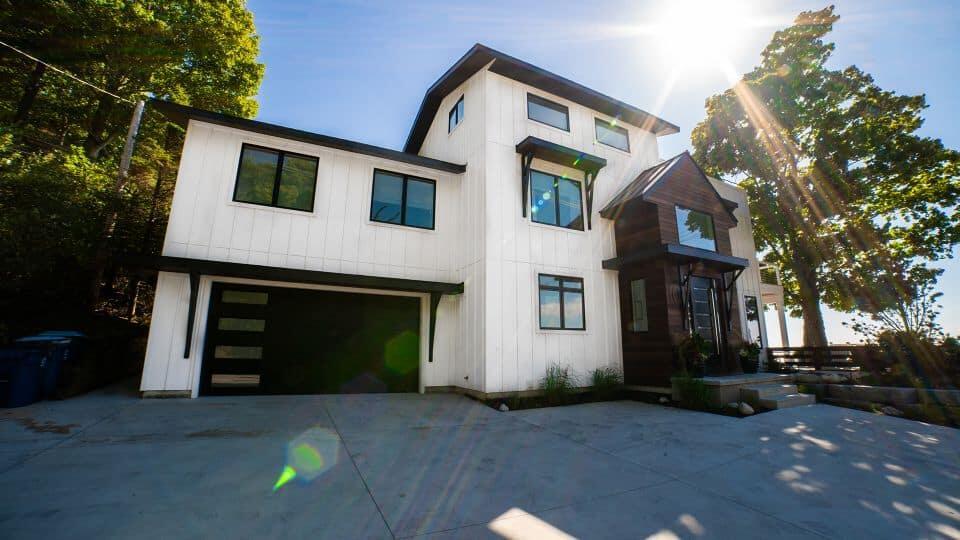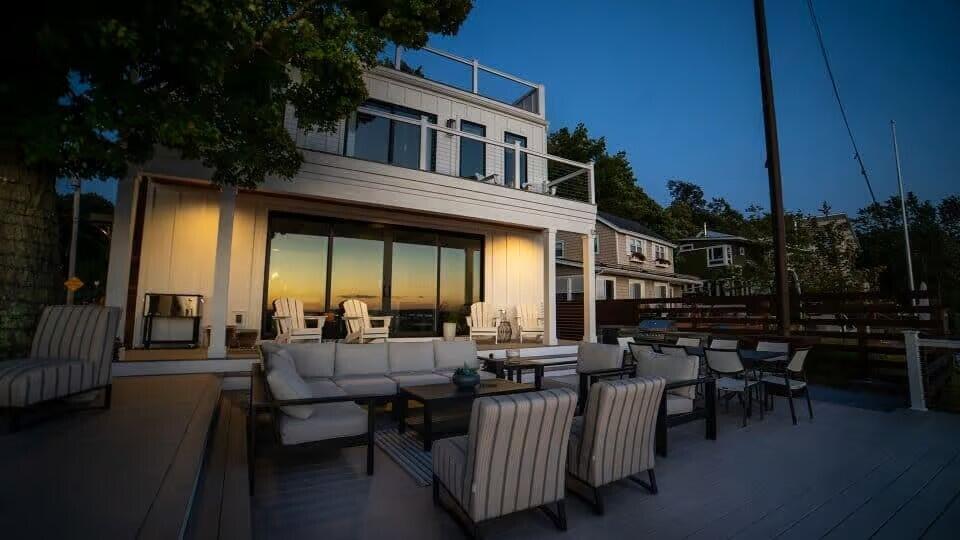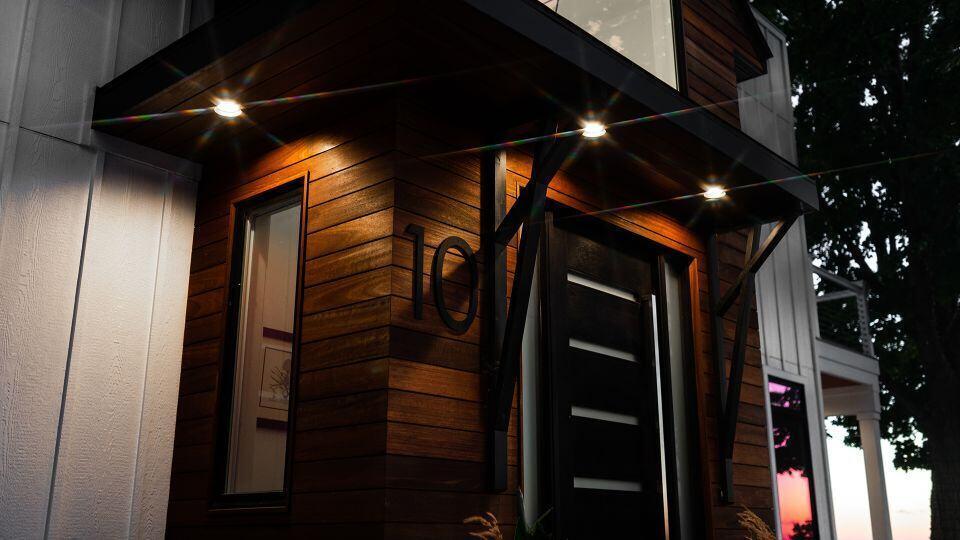Loading
WaterfrontNew Listing
10 grand avenue
Grand Haven, MI 49417
$2,850,000
5 BEDS 4.5 BATHS
4,462 SQFT0.23 AC LOTResidential - Single Family
WaterfrontNew Listing

![Image 2: image15674[1] Image 2: image15674[1]](https://cdn.lakehomes.com/images/listings/michricmls/159/25043491-2_20250826173820.jpeg)


Bedrooms 5
Total Baths 5
Full Baths 4
Square Feet 4462
Acreage 0.24
Status Pending
MLS # 25043491
County Ottawa
More Info
Category Residential - Single Family
Status Pending
Square Feet 4462
Acreage 0.24
MLS # 25043491
County Ottawa
Stunning Lake Michigan retreat with rare parking and direct beach access.
Welcome to one of Highland Park Associations most remarkable homes-
Custom built luxurious lakefront living designed to capture the best of Michigan's shoreline beauty.
This is the only home in the community offering on-site parking for family and friends' vehicles, an attached 2 stall garage as well as 2 dedicated off-spots. A true rarity on the lake!
Step outside to enjoy direct beach and boat access, where your days can begin with a sunrise paddle and end with toes in the sand. Multiple outdoor living spaces- including expansive decks on several levels-invite you to savor the lake breezes, entertain in style with and outdoor kitchen, or unwind in the hot tub as the sun sets over the water. Inside, every detail has been thoughtfully designed and meticulously crafted. The open concept living areas frame the sweeping water views, while custom finishes, architectural details, and warm natural materials create an atmosphere that is both elegant and inviting. Whether hosting large gatherings or enjoying a quiet retreat, this home delivers a lifestyle unmatched on Lake Michigan.
Location not available
Exterior Features
- Style Contemporary
- Construction Single Family
- Siding Asphalt, Composition, Metal
- Exterior Balcony, Other
- Roof Asphalt, Composition, Metal
- Garage Yes
- Garage Description 2
- Water Public
- Sewer Public
- Lot Dimensions 110'x70'x109'x69'
- Lot Description Recreational, Sidewalk, Wooded, Adj to Public Land
Interior Features
- Appliances Bar Fridge, Built-In Gas Oven, Dishwasher, Double Oven, Dryer, Freezer, Microwave, Oven, Refrigerator, Washer
- Heating Forced Air
- Cooling Central Air
- Basement Full
- Fireplaces 1
- Living Area 4,462 SQFT
- Year Built 2019
Neighborhood & Schools
- Subdivision Highland Park Historic District
Financial Information
- Parcel ID 70-03-29-375-001
Additional Services
Internet Service Providers
Listing Information
Listing Provided Courtesy of Pendulum Real Estate Group LLC
MichRIC MLS
Listing data is current as of 09/01/2025.


 All information is deemed reliable but not guaranteed accurate. Such Information being provided is for consumers' personal, non-commercial use and may not be used for any purpose other than to identify prospective properties consumers may be interested in purchasing.
All information is deemed reliable but not guaranteed accurate. Such Information being provided is for consumers' personal, non-commercial use and may not be used for any purpose other than to identify prospective properties consumers may be interested in purchasing.