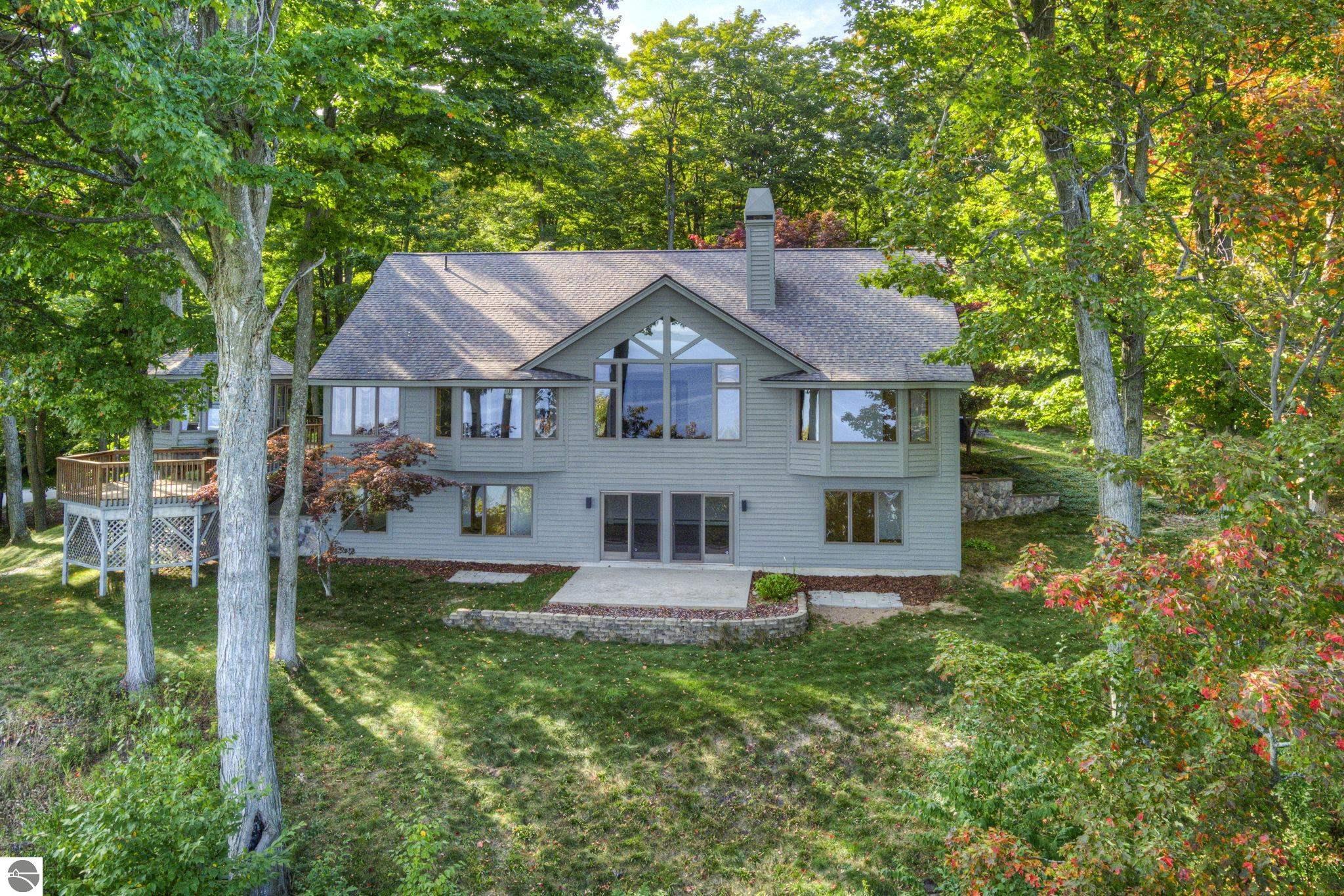931 s ridgeview trail
Suttons Bay, MI 49682
4 BEDS 1-Full 3-Half BATHS
2.39 AC LOTResidential

Bedrooms 4
Total Baths 4
Full Baths 1
Acreage 2.39
Status Off Market
MLS # 1939279
County Leelanau
More Info
Category Residential
Status Off Market
Acreage 2.39
MLS # 1939279
County Leelanau
Enjoy breathtaking, 180-degree Bay views over Old Mission Peninsula and beyond from this beautifully designed 4-bedroom, 3.5-bath ranch home. With over 3,600 finished square feet, this home offers generous living spaces, soaring 17-foot cathedral ceilings, and expansive windows that flood the interior with natural light and frame the stunning Bay vistas. The open-concept layout includes spacious living room and family room, each with a cozy fireplace, perfect for entertaining or relaxing. The main level also features a dedicated den or home office, formal and informal dining areas, and two bedroom suites. The owner was in process of remodeling the kitchen and it is a blank slate, ready for buyer to add their own design & style. Bathrooms boast ceramic tile, vanities with granite countertops. Hardwood flooring flows throughout the main level, while the full walkout lower level includes in-floor radiant heat for year-round comfort. Additional highlights include 8-zone heating system, central air conditioning, a wooded, elevated lot offering privacy and natural beauty, built-in gazebo and waterside deck, shared West Bay water access just a short walk away. This exceptional home seamlessly combines comfort and unmatched Bay views, an ideal Northern Michigan retreat or year-round residence. Highest & best offers due Monday, October 6, 2025 at 5:00pm.
Location not available
Exterior Features
- Style Contemporary
- Construction Single Family
- Siding 2x6 Framing, Frame, Stone, Wood Siding
- Exterior Sprinkler System
- Roof Asphalt
- Garage Yes
- Garage Description 2
- Water Private
- Sewer Private Sewer
- Lot Description Wooded-Hardwoods, Sloped, Subdivided
Interior Features
- Appliances Washer, Dryer
- Heating Hot Water, Baseboard, Radiant Floor, Fireplace(s), Natural Gas
- Cooling Central Air
- Basement Full, Walk-Out Access, Finished Rooms
- Fireplaces 1
- Fireplaces Description Gas, Masonry
- Year Built 1990
- Stories 1
Neighborhood & Schools
- Subdivision Nabawnaga Shores No. 4
- Elementary School Suttons Bay Elementary School
- Middle School Suttons Bay Middle School
- High School Suttons Bay Senior High School
Financial Information
- Zoning Residential


 All information is deemed reliable but not guaranteed accurate. Such Information being provided is for consumers' personal, non-commercial use and may not be used for any purpose other than to identify prospective properties consumers may be interested in purchasing.
All information is deemed reliable but not guaranteed accurate. Such Information being provided is for consumers' personal, non-commercial use and may not be used for any purpose other than to identify prospective properties consumers may be interested in purchasing.