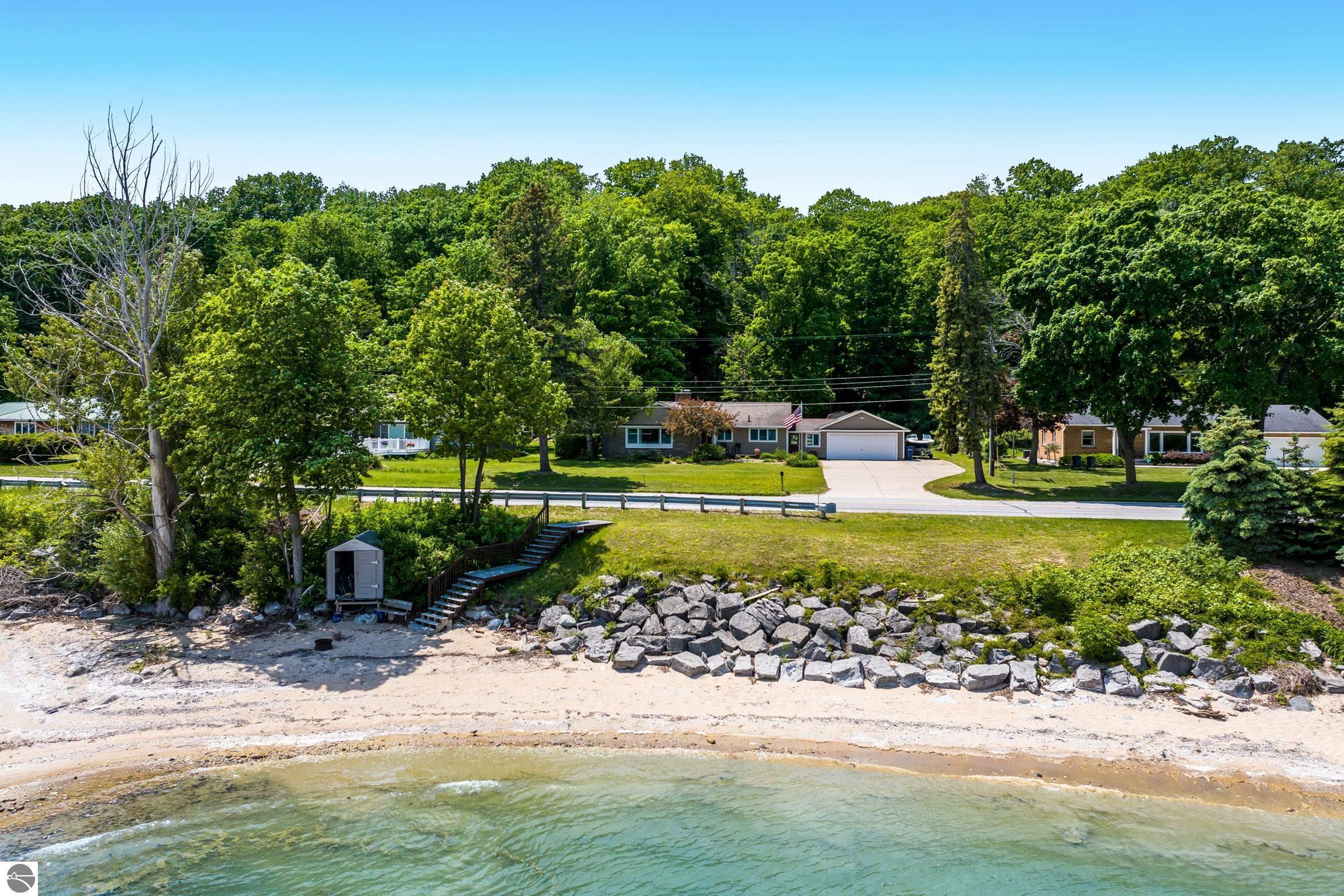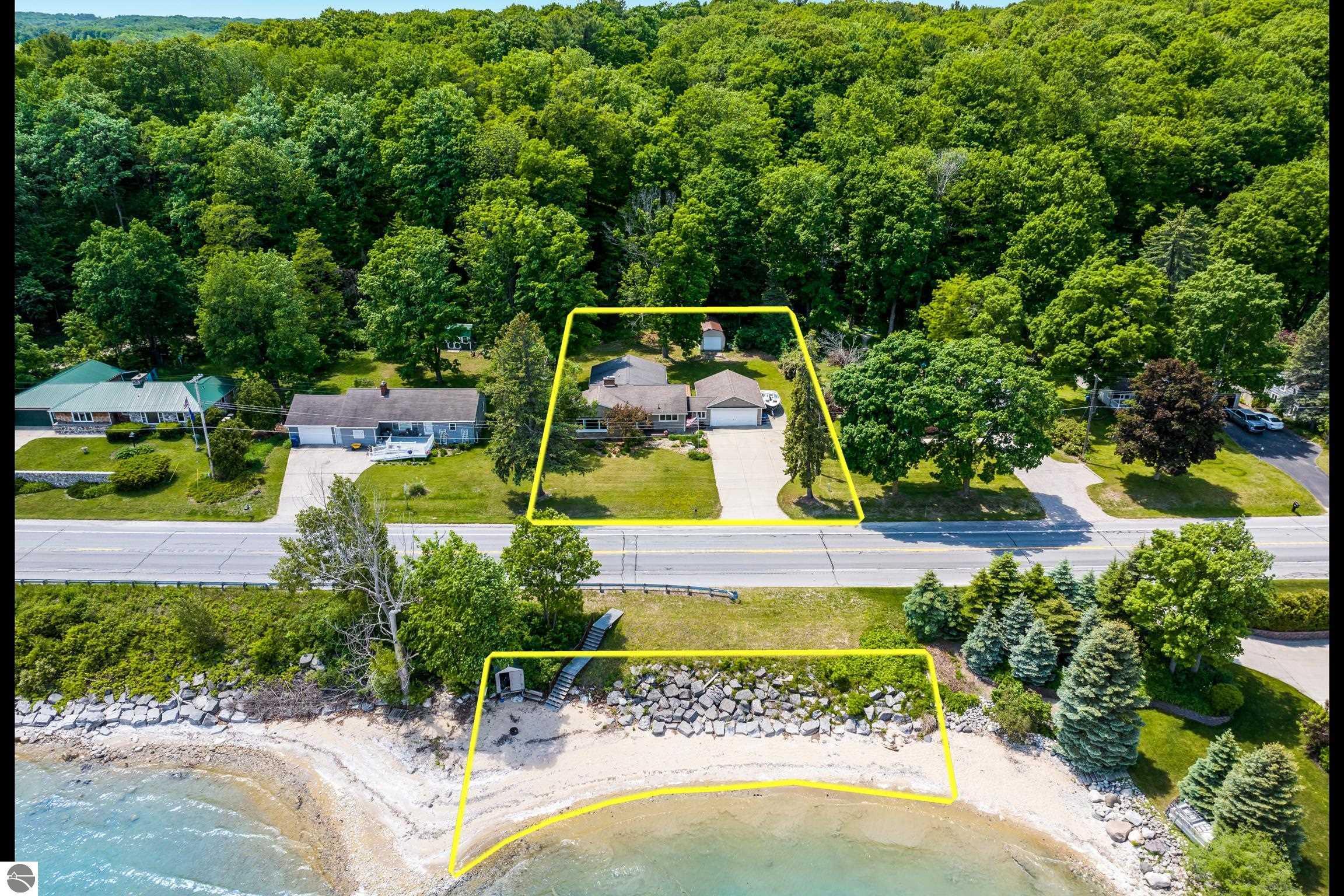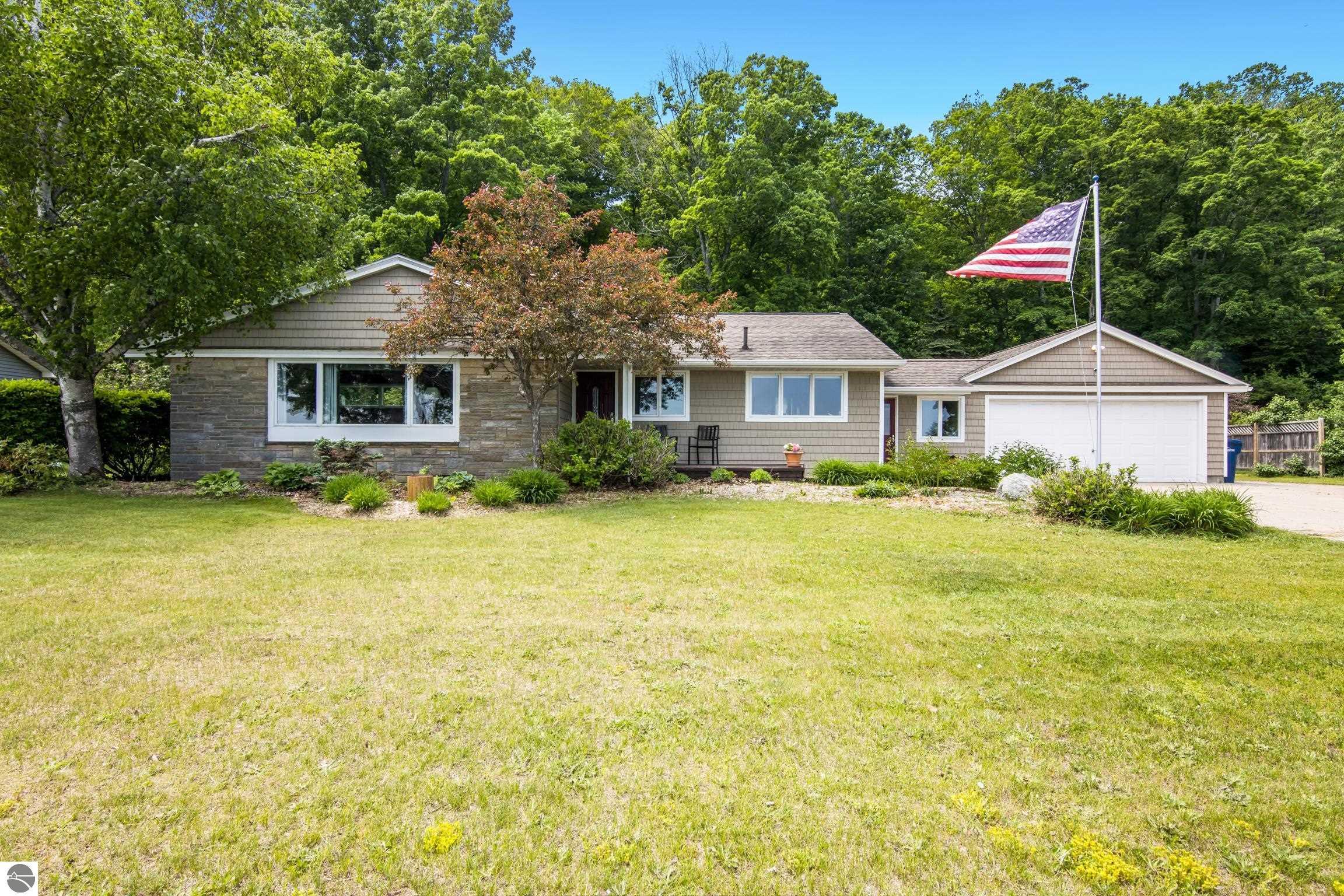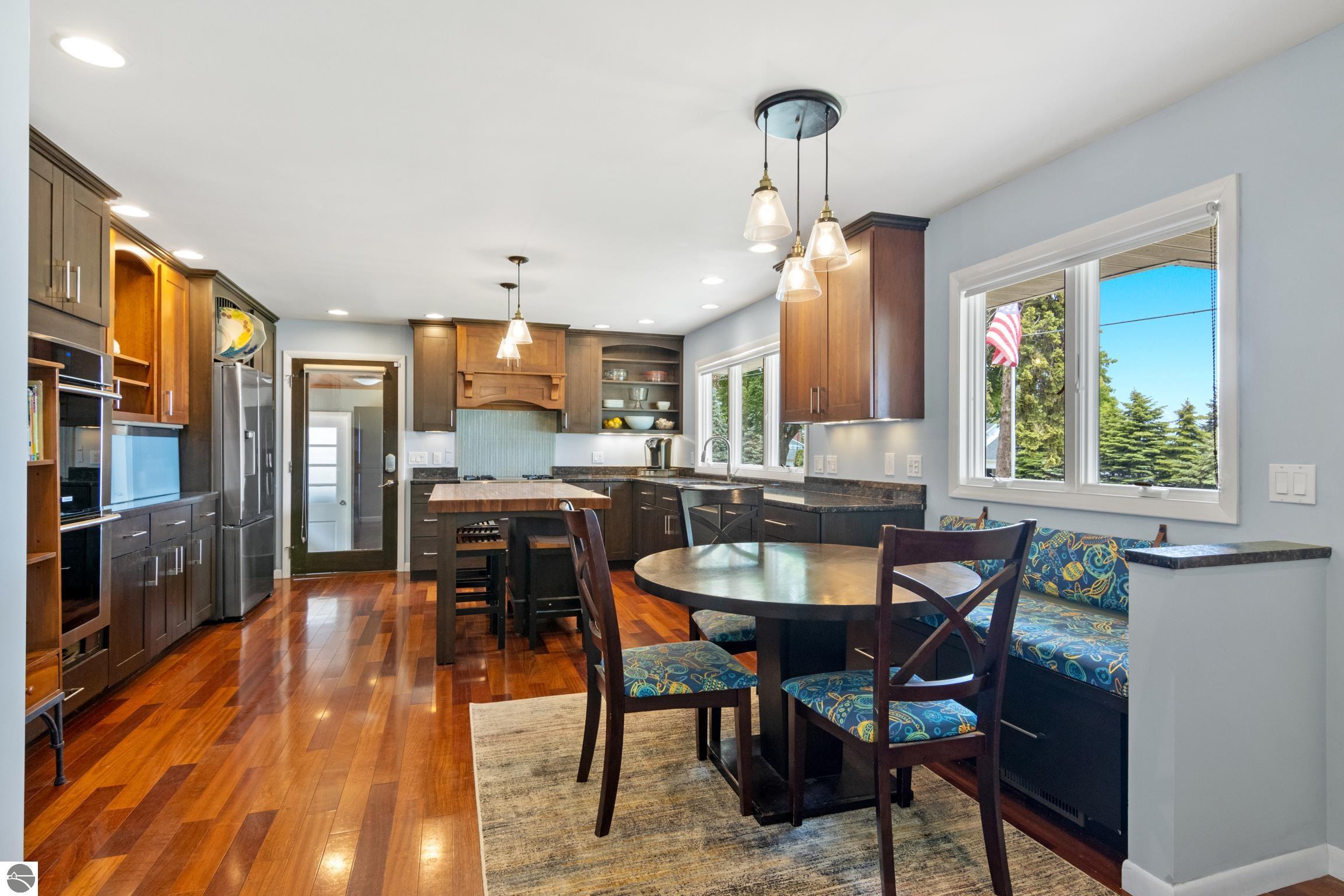Loading
Waterfront
11182 s west bay shore drive
Traverse City, MI 49684
$899,000
5 BEDS 3 BATHS
3,732 SQFT0.43 AC LOTResidential
Waterfront




Bedrooms 5
Total Baths 3
Full Baths 2
Square Feet 3732
Acreage 0.44
Status Active
MLS # 1936092
County Leelanau
More Info
Category Residential
Status Active
Square Feet 3732
Acreage 0.44
MLS # 1936092
County Leelanau
Don't miss out on this beautiful home with incredible panoramic West Bay views of Old Mission and Power Island - it could all be yours BELOW appraised value! This comfortable ranch will surprise you as it opens up to 3,700+ square feet of living space with 5 bedrooms, 3 baths, 2 fireplaces and perpetually-protected views galore over 125' of deeded, sandy waterfront. Imagine summer afternoons soaking up the sun on your private beach with dear friends, and retreating for an evening of laughter, memories, and meals created in your chef’s kitchen, complete with Wolf cooktop, convection double ovens, and brand-new refrigerator. This home is incredibly welcoming to family and friends; they practically have their own living space in the finished lower level with a second family room, kitchenette, two spacious bedrooms and a bonus sauna! Not to be outdone, the primary suite is a standalone private retreat leading into the park-like backyard, and includes a gas fireplace, spa tub, glass shower, and spacious walk-in closet. Even your essential Northern Michigan toys will have a place of their own... A detached 1-car garage is the perfect space for kayaks, paddle boards, bikes and more, which leaves plenty of space in the double-deep, pull-through garage and workshop. If heaven were a color, it would be sunrises, the sparkling water, and 180-degrees of blue skies from the living room of this home - make this beautiful slice yours!
Location not available
Exterior Features
- Style Ranch
- Construction Single Family
- Siding Frame, Vinyl Siding
- Exterior Garden
- Roof Asphalt
- Garage Yes
- Garage Description 3
- Water Private
- Sewer Public Sewer
- Lot Dimensions 100 x 163 & 125 x 22
- Lot Description Level, Metes and Bounds
Interior Features
- Appliances Refrigerator, Oven/Range, Disposal, Dishwasher, Washer, Dryer, Oven, Exhaust Fan, Gas Water Heater
- Heating Forced Air, Fireplace(s), Natural Gas
- Cooling Central Air
- Basement Daylight, Finished Rooms, Egress Windows, Finished, Interior Entry
- Fireplaces 1
- Fireplaces Description Gas, Insert, Wood Burning, Stove
- Living Area 3,732 SQFT
- Year Built 1954
- Stories 1
Neighborhood & Schools
- Subdivision Morningside
- Elementary School Willow Hill Elementary School
- Middle School Traverse City West Middle School
- High School Traverse City West Senior High School
Financial Information
- Zoning Residential
Additional Services
Internet Service Providers
Listing Information
Listing Provided Courtesy of CENTURY 21 Northland
Listing Agent Nan Ray
The data for this listing came from the Northern Great Lakes Realtors MLS, MI.
Listing data is current as of 08/20/2025.


 All information is deemed reliable but not guaranteed accurate. Such Information being provided is for consumers' personal, non-commercial use and may not be used for any purpose other than to identify prospective properties consumers may be interested in purchasing.
All information is deemed reliable but not guaranteed accurate. Such Information being provided is for consumers' personal, non-commercial use and may not be used for any purpose other than to identify prospective properties consumers may be interested in purchasing.