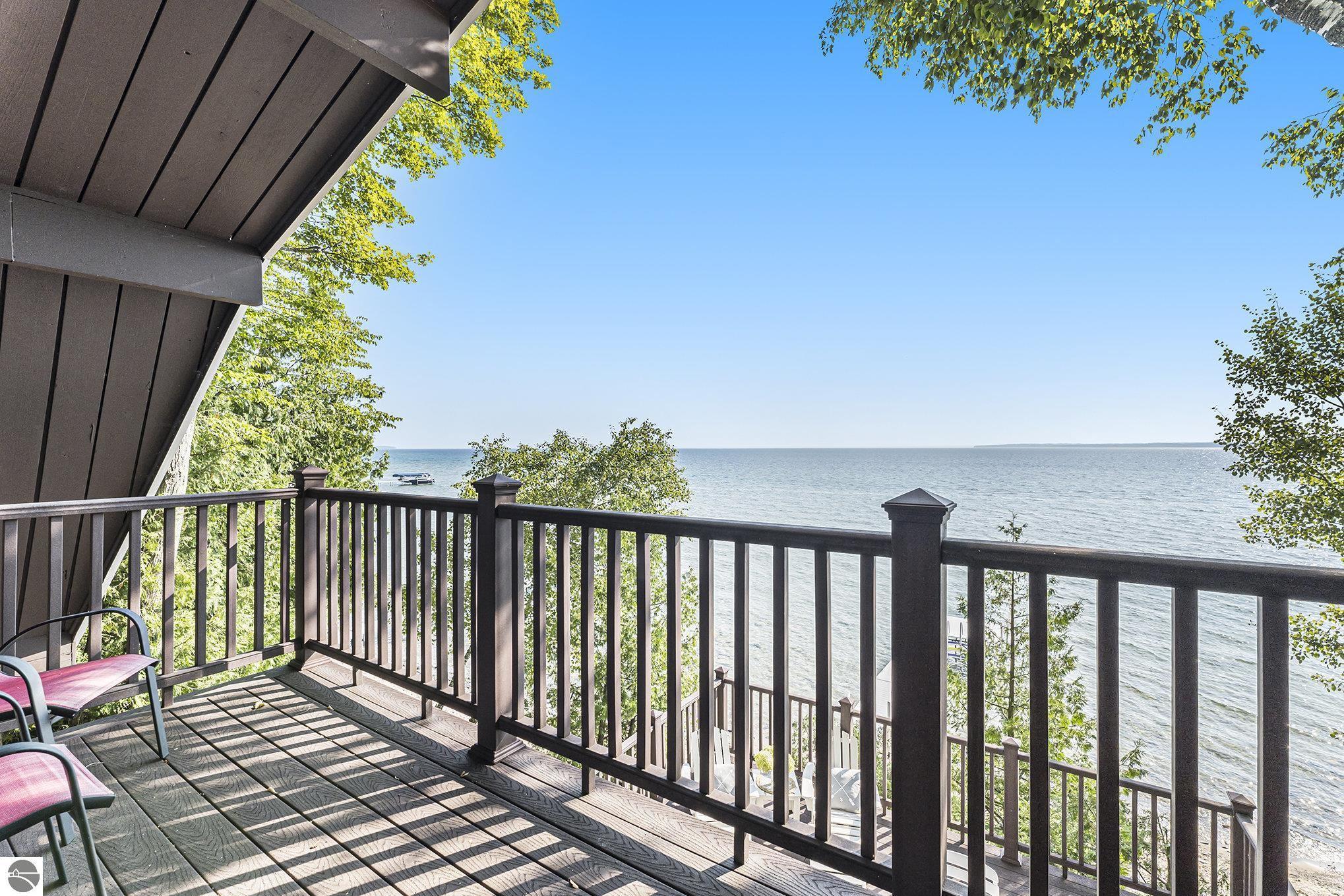1109 s nanagosa trail
Suttons Bay, MI 49682
4 BEDS 1-Full 1-Half BATHS
0.46 AC LOTResidential

Bedrooms 4
Total Baths 2
Full Baths 1
Acreage 0.47
Status Off Market
MLS # 1937416
County Leelanau
More Info
Category Residential
Status Off Market
Acreage 0.47
MLS # 1937416
County Leelanau
Discover your own slice of paradise with this stunning cabin-inspired home, perfectly situated on 98 feet of direct private frontage along the picturesque West Grand Traverse Bay. This rare opportunity offers an idyllic blend of tranquility and natural beauty, making it a dream getaway or year-round residence. Wake up to spectacular sunrises that paint the sky over the sparkling waters of the bay, providing a serene backdrop to your mornings. Enjoy direct access to your own sandy beach, perfect for sunbathing, swimming, or simply relaxing by the water’s edge. After a fun-filled day at the beach, rinse off in the convenient outdoor shower, adding to the charm of your lakeside lifestyle. Arrive home to a stunning driveway paved with beautiful block pavers, enhancing the property's curb appeal and welcoming you each time you return. Nestled on Nanagosa, a peaceful dead-end road, this home offers the privacy and seclusion that many seek, while still being conveniently located near local amenities. The inviting interior features a gas-burning fireplace, perfect for cozy evenings with family and friends. With four spacious bedrooms and two bathrooms, there's ample room for everyone. Home is being sold fully furnished. The property includes a detached two-car garage, providing plenty of storage for your vehicles and outdoor equipment. This home is not just a property; it’s a lifestyle. With limited homes available in this highly sought-after area, don’t miss your chance to own a piece of paradise on West Grand Traverse Bay.
Location not available
Exterior Features
- Style Cottage
- Construction Single Family
- Siding Frame, Wood Siding
- Exterior Sprinkler System, Balcony
- Roof Asphalt
- Garage Yes
- Garage Description 2
- Water Private
- Sewer Private Sewer
- Lot Dimensions 98x188x95x212
- Lot Description Wooded, Level, Sloped, Landscaped, Subdivided
Interior Features
- Appliances Refrigerator, Oven/Range, Disposal, Dishwasher, Microwave, Washer, Dryer
- Heating Forced Air, Fireplace(s), Natural Gas
- Cooling Central Air
- Basement Crawl Space
- Fireplaces 1
- Fireplaces Description Gas
- Year Built 1972
- Stories 2
Neighborhood & Schools
- Subdivision Nabawnaga Shores
Financial Information
- Zoning Residential


 All information is deemed reliable but not guaranteed accurate. Such Information being provided is for consumers' personal, non-commercial use and may not be used for any purpose other than to identify prospective properties consumers may be interested in purchasing.
All information is deemed reliable but not guaranteed accurate. Such Information being provided is for consumers' personal, non-commercial use and may not be used for any purpose other than to identify prospective properties consumers may be interested in purchasing.