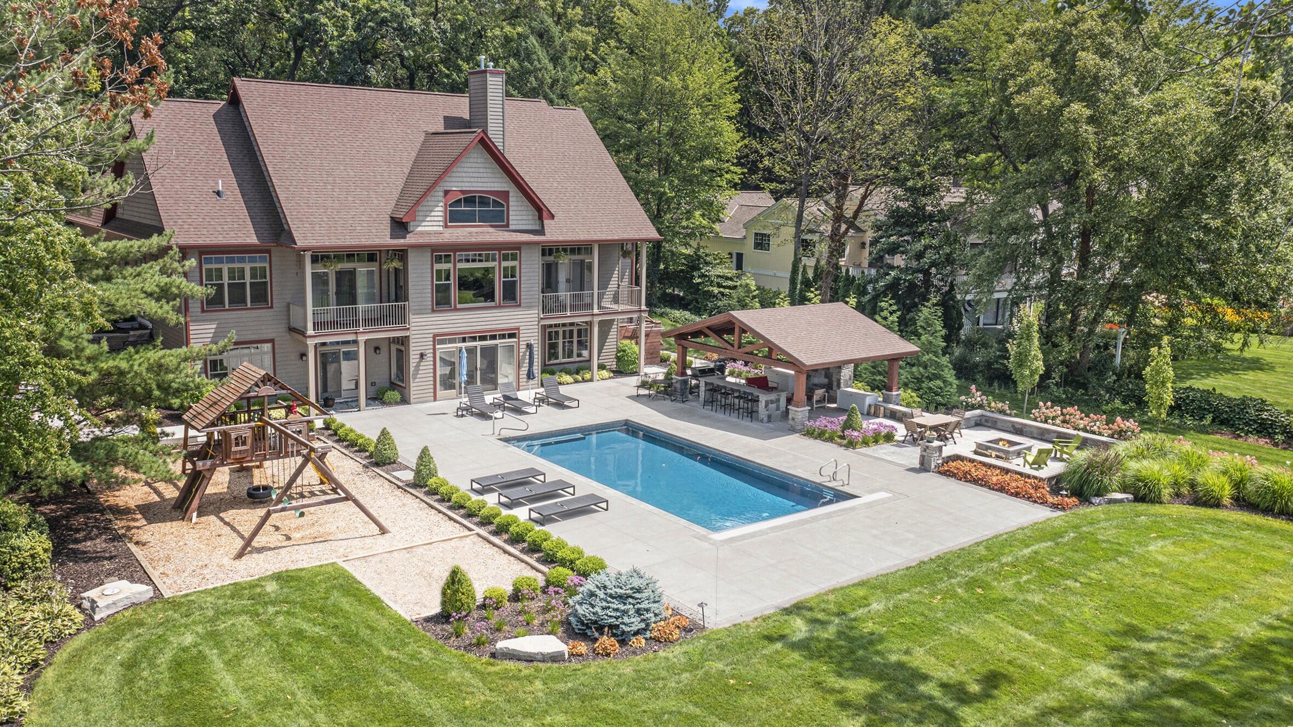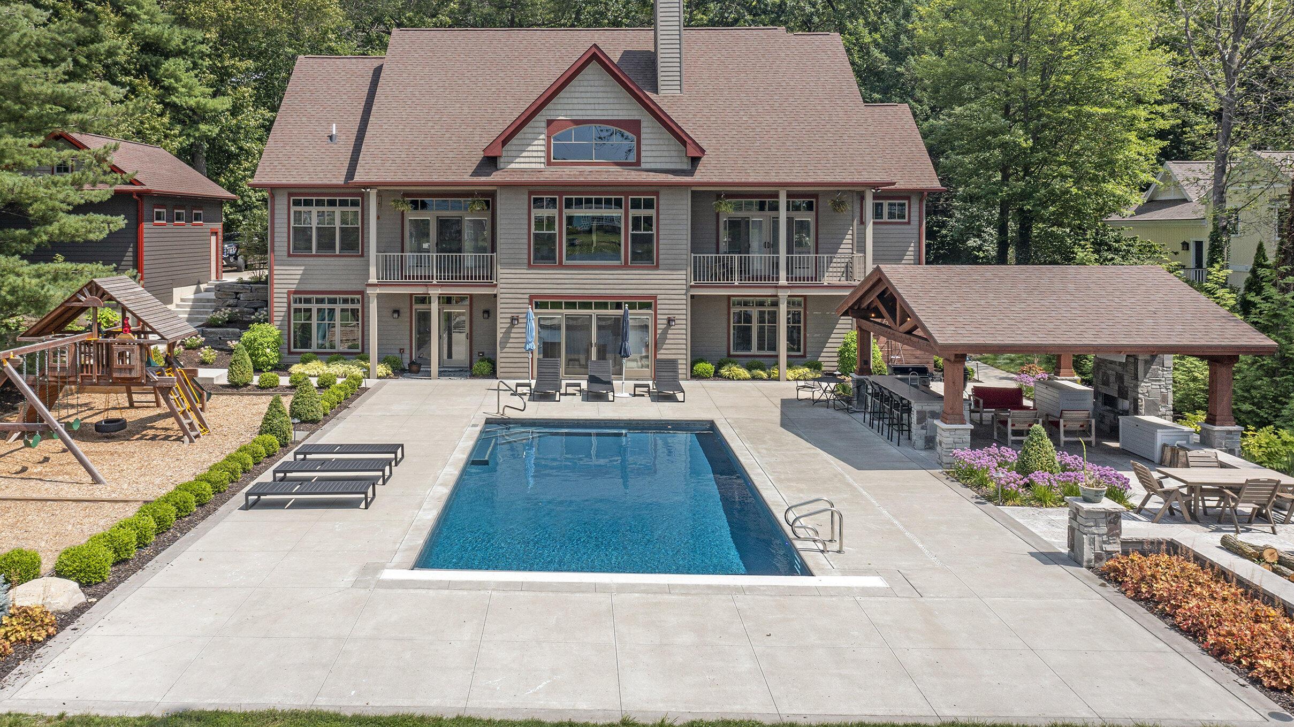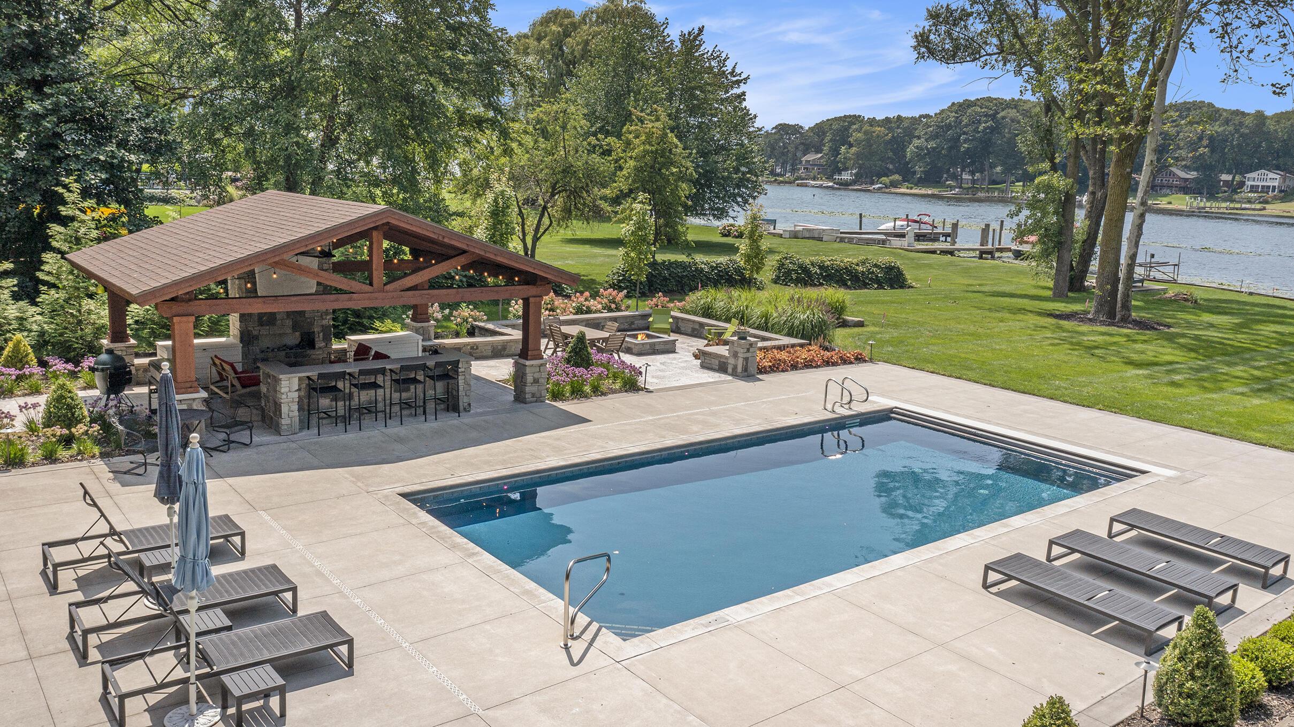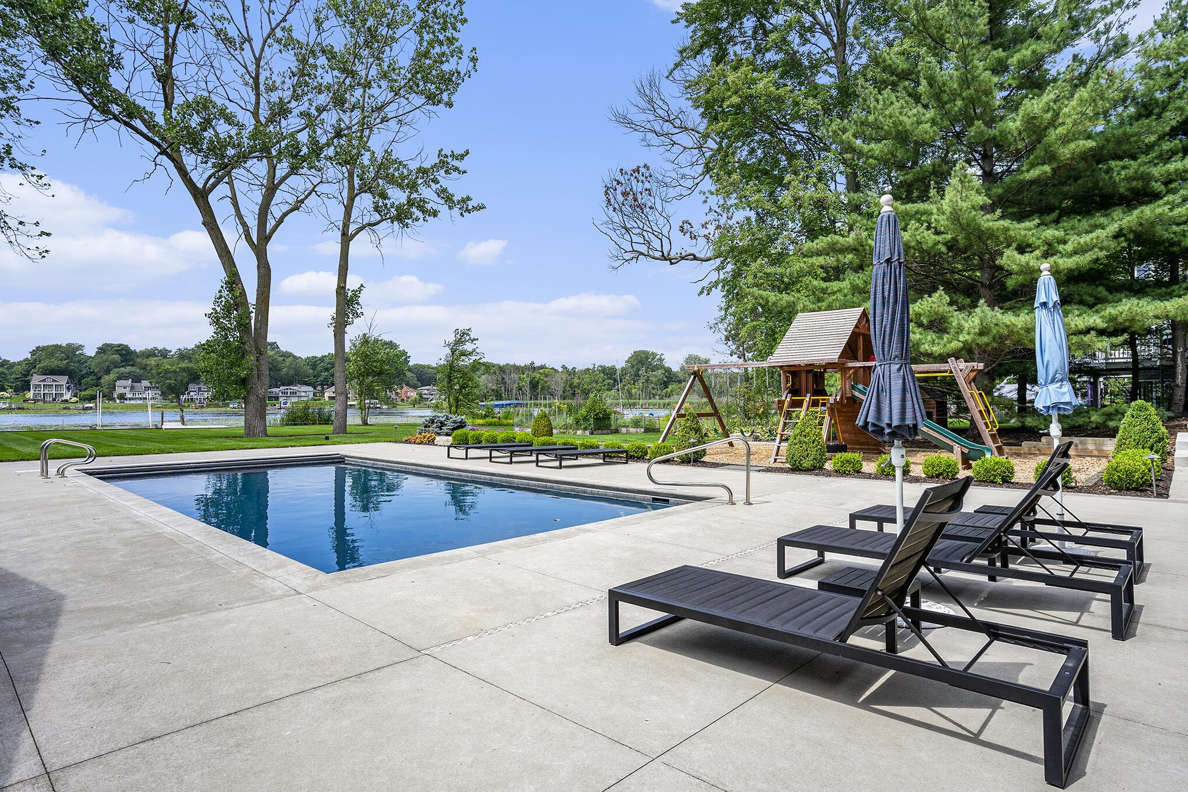Loading
Waterfront
798 pine bay avenue
Park Township, MI 49424
$2,625,000
5 BEDS 4 BATHS
4,425 SQFT1.2 AC LOTResidential - Single Family
Waterfront




Bedrooms 5
Total Baths 4
Full Baths 4
Square Feet 4425
Acreage 1.2
Status Active
MLS # 71025056017
County Ottawa
More Info
Category Residential - Single Family
Status Active
Square Feet 4425
Acreage 1.2
MLS # 71025056017
County Ottawa
Experience luxury lakeside living on Lake Macatawa with this exceptional 5-bedroom, 4-bath home on just over an acre with 128 feet of private frontage. Built in 2015 and beautifully maintained, it blends timeless design with modern updates including a new seawall, dock, inground pool, cabana, and exceptional landscaping. Enjoy effortless main-floor living and expansive lake views from the light-filled main level featuring a lakeside living room with vaulted ceilings and fireplace, a well-appointed kitchen with island, a dining area with sliders to the balcony, and a cozy breakfast nook. The main-floor primary suite offers balcony access, dual vanities, a soaking tub, tiled walk-in shower, and walk-in closet. A den with fireplace, main-level laundry, and a second bedroom complete this thoughtfully designed layout. Outdoor living is unmatched with a lakeside pool, cabana with fireplace and outdoor kitchenette, fire pit, outdoor shower, and playground area.Enjoy boating from your private dock and ample garage space including a detached garage. Beyond the main level, the walkout lower level expands the living space with a large family room featuring a fireplace, wet bar, and exercise area. Two lakeside ensuite bedrooms, an additional guest room, and a convenient second laundry offer plenty of room for family and guests. Every area of this home is designed for comfort, entertaining, and a seamless lifestyle on Lake Macatawa.
Location not available
Exterior Features
- Style Traditional
- Construction Single Family
- Siding Stone, VinylSiding
- Roof Composition
- Garage Yes
Interior Features
- Appliances BuiltInGasOven, Cooktop, Dishwasher, Disposal, Dryer, Microwave, Refrigerator, Washer
- Heating ForcedAir, NaturalGas
- Cooling CeilingFans, CentralAir
- Fireplaces Description Den, FamilyRoom, LivingRoom
- Living Area 4,425 SQFT
- Year Built 2015
Neighborhood & Schools
- High School WestOttawa
Financial Information
- Parcel ID 701525241039
Additional Services
Internet Service Providers
Listing Information
Listing Provided Courtesy of Coldwell Banker Woodland Schmidt
Listing data is current as of 01/10/2026.


 All information is deemed reliable but not guaranteed accurate. Such Information being provided is for consumers' personal, non-commercial use and may not be used for any purpose other than to identify prospective properties consumers may be interested in purchasing.
All information is deemed reliable but not guaranteed accurate. Such Information being provided is for consumers' personal, non-commercial use and may not be used for any purpose other than to identify prospective properties consumers may be interested in purchasing.