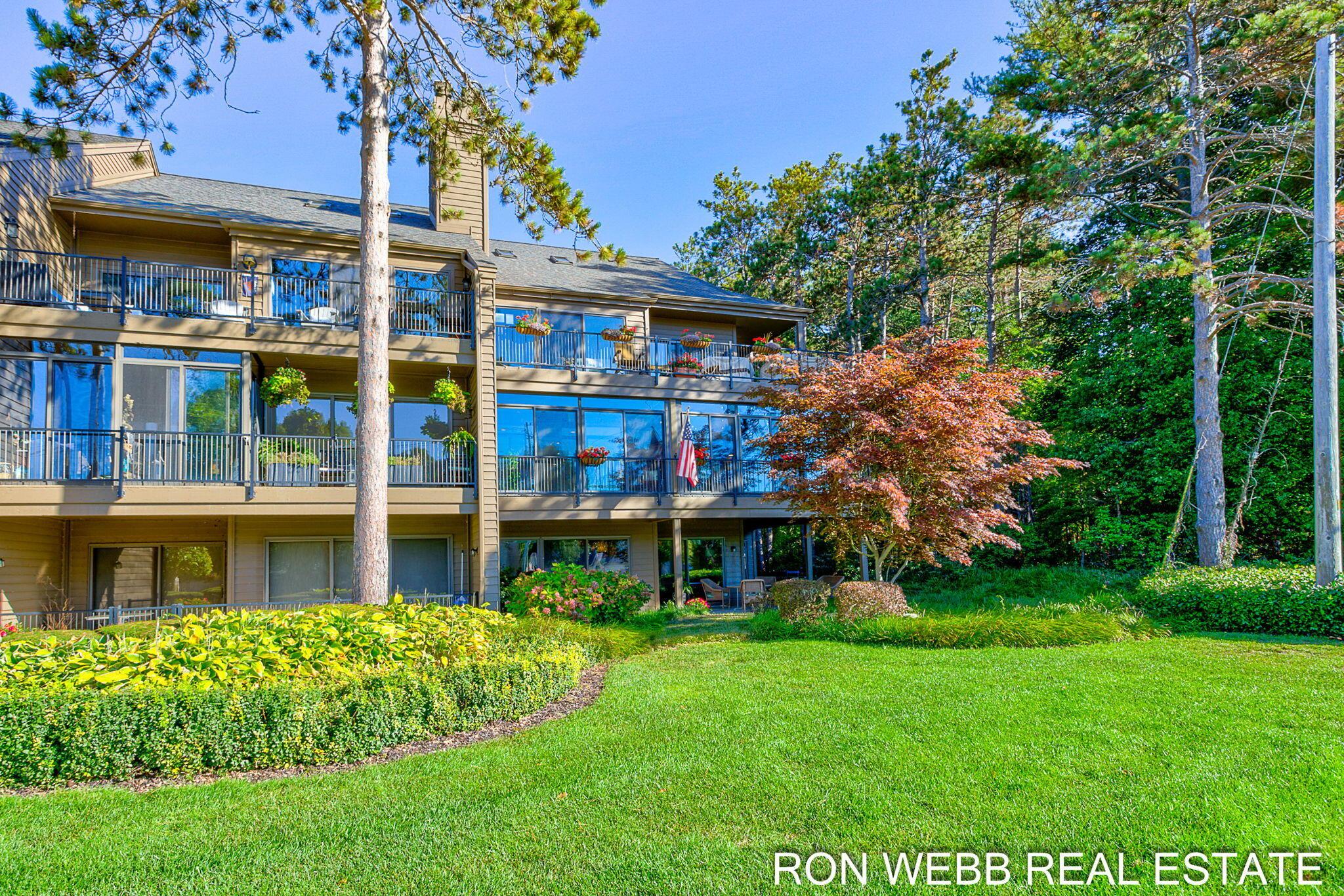1745 ottawa beach road
Holland, MI 49424
2 BEDS 2-Full BATHS
Residential - Condo

Bedrooms 2
Total Baths 2
Full Baths 2
Status Off Market
MLS # 25052133
County Ottawa
More Info
Category Residential - Condo
Status Off Market
MLS # 25052133
County Ottawa
Experience lakeside living at its finest in this immaculately updated 2-bedroom, 2-bath end-unit condo, located directly across from the Anchorage Marina Yacht Club, with views of Lake Macatawa. This spacious second-floor unit offers a seamless blend of modern luxury and coastal charm. Step into a welcoming mudroom entry with custom bench seating that leads to an expansive living space with floor-to-ceiling windows and high-end finishes at every turn. The custom-designed kitchen showcases quartz countertops, stainless steel appliances, and stylish coastal cabinetry accented by natural timber pillars built into the island. A thoughtfully crafted beverage nook features a stainless steel wine refrigerator, subway tile backsplash, and floating wood shelves—perfect for entertaining. Enjoy meals in the sunlit dining nook with large windows overlooking wooded views and built-in bench seating. The spacious living room boasts a high-efficiency forced-air fireplace with custom Petoskey Stone tile, a natural wood mantle, and elegant built-ins with a workspace area.
A cozy, adjacent seating area opens to a wrap-around, enclosed porch, offering lake views and a three-season living space.
The large primary suite includes room for a seating area with access to an additional private enclosed sunroom. The second bedroom connects directly to a full bath, making it ideal for guests or multi-use functionality. Both bathrooms feature chocolate marble accents, new cabinetry, and tile backsplashes.
You definitely will feel the 6' added width on this private end unit not just in the living space but the master bedroom suite with the added sun porch off the master and the extended enclosed porch makes for plenty of space to have the family and guests over.
Plus an added bonus is the access to the Anchorage Marina with a restaurant, swimming pool to cool off in the summer or dock your boat just a walk away.
Additional highlights include:
-Dedicated laundry room with front-loading washer & dryer
-1-stall garage with attic storage
-Newly designed on-site green space for gathering friends and family
-Pet-friendly area with designated dog walk
-Direct access to endless bike trails
-Minutes from the beach at Holland State Park
-Windstrom Park in your backyard with walking trails and frisbee golf
This one-of-a-kind condo offers the perfect combination of style, comfort, and locationideal for full-time living or a luxury retreat. This condo has it all!
Location not available
Exterior Features
- Style Traditional
- Construction Condo
- Siding Composition, Shingle
- Exterior Scrn Porch
- Roof Composition, Shingle
- Garage Yes
- Garage Description 1
- Water Public
- Sewer Public
- Lot Description Level
Interior Features
- Appliances Bar Fridge, Dishwasher, Dryer, Microwave, Range, Refrigerator, Washer
- Heating Forced Air
- Cooling Central Air
- Basement Slab
- Fireplaces 1
- Year Built 1981
Financial Information
- Parcel ID 701527250032


 All information is deemed reliable but not guaranteed accurate. Such Information being provided is for consumers' personal, non-commercial use and may not be used for any purpose other than to identify prospective properties consumers may be interested in purchasing.
All information is deemed reliable but not guaranteed accurate. Such Information being provided is for consumers' personal, non-commercial use and may not be used for any purpose other than to identify prospective properties consumers may be interested in purchasing.