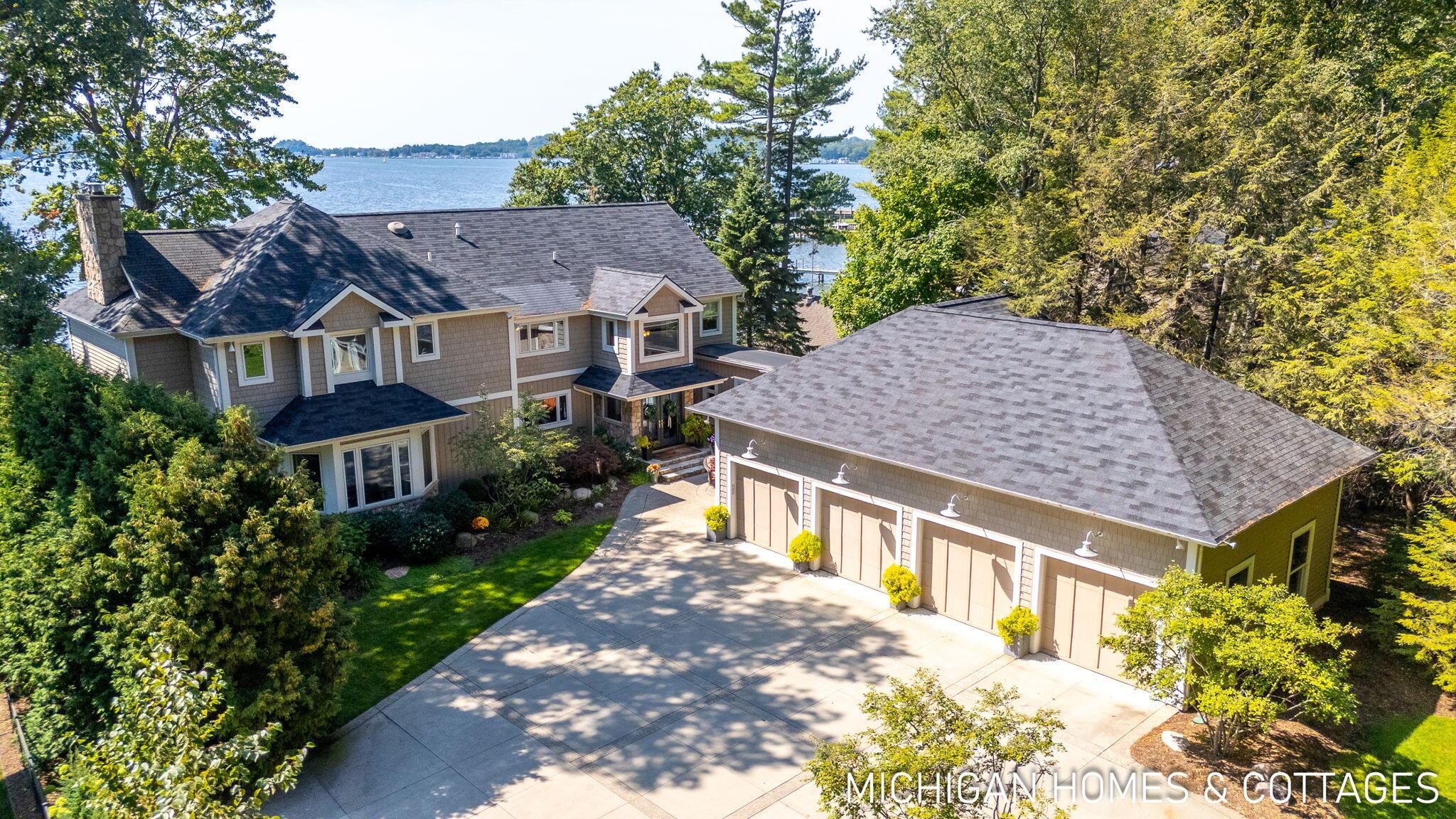1414 waukazoo drive
Park Township, MI 49424
5 BEDS 4-Full 1-Half BATHS
0.67 AC LOTResidential - Single Family

Bedrooms 5
Total Baths 5
Full Baths 4
Acreage 0.67
Status Off Market
MLS # 71025047553
County Ottawa
More Info
Category Residential - Single Family
Status Off Market
Acreage 0.67
MLS # 71025047553
County Ottawa
Welcome to the good life and unparalleled lakefront living at this magnificent nearly 7,000-square-foot home on the shores of Lake Macatawa. Nestled in a private, wooded setting with breathtaking southwesterly views, this home is perfectly positioned to capture vibrant sunsets over the water.Boasting a100 foot permanent dock and a rare sandy beach, this property is a boater's and nature lover's paradise. The meticulously landscaped grounds enhance the tranquil ambiance, complemented by a spacious grilling deck ideal for entertaining.Step inside to a grand, open-concept living room with soaring ceilings and a wall of windows that frame panoramic lake views. The gourmet kitchen is a chef's dream, featuring stainless steel appliances and elegant finishes. This expansive home offers 5-6 generously sized bedrooms, including luxurious tiled showers and baths for ultimate comfort. With a 4-stall garage, there's ample space for vehicles and storage.A second adjoining lot is available for more land, or a great building site for a guest house. Perfect for those seeking a blend of elegance, privacy, and lakeside adventure, 1414 Waukazoo Dr is a rare gem that defines waterfront living. Schedule your private tour today to experience this extraordinary property firsthand.
Location not available
Exterior Features
- Style Traditional
- Construction Single Family
- Siding Stone, VinylSiding
- Roof Composition
- Garage Yes
Interior Features
- Appliances Cooktop, Dishwasher, Disposal, Humidifier, Microwave, Oven, Refrigerator, Range
- Heating ForcedAir, NaturalGas
- Cooling AtticFan, CentralAir
- Fireplaces Description GasLog, LivingRoom, MasterBedroom
- Year Built 1990
Neighborhood & Schools
- High School WestOttawa
Financial Information
- Parcel ID 701526387030
Listing Information
Properties displayed may be listed or sold by various participants in the MLS.


 All information is deemed reliable but not guaranteed accurate. Such Information being provided is for consumers' personal, non-commercial use and may not be used for any purpose other than to identify prospective properties consumers may be interested in purchasing.
All information is deemed reliable but not guaranteed accurate. Such Information being provided is for consumers' personal, non-commercial use and may not be used for any purpose other than to identify prospective properties consumers may be interested in purchasing.