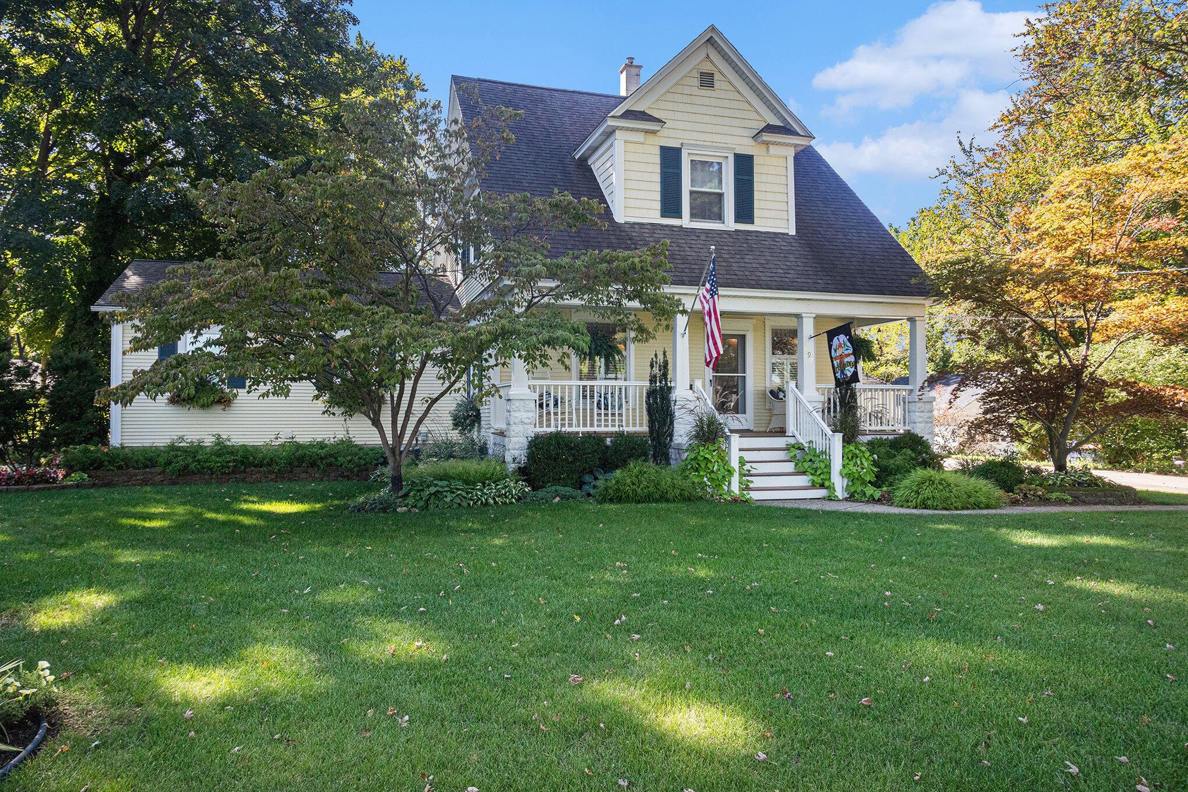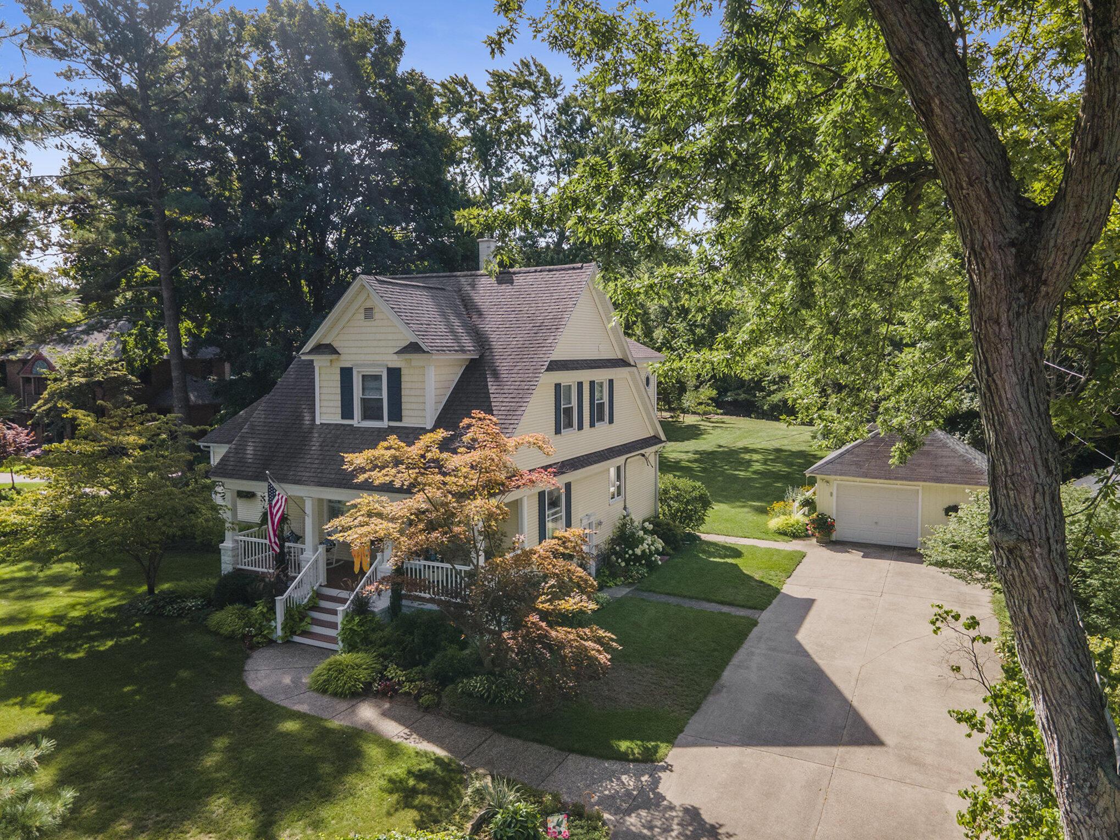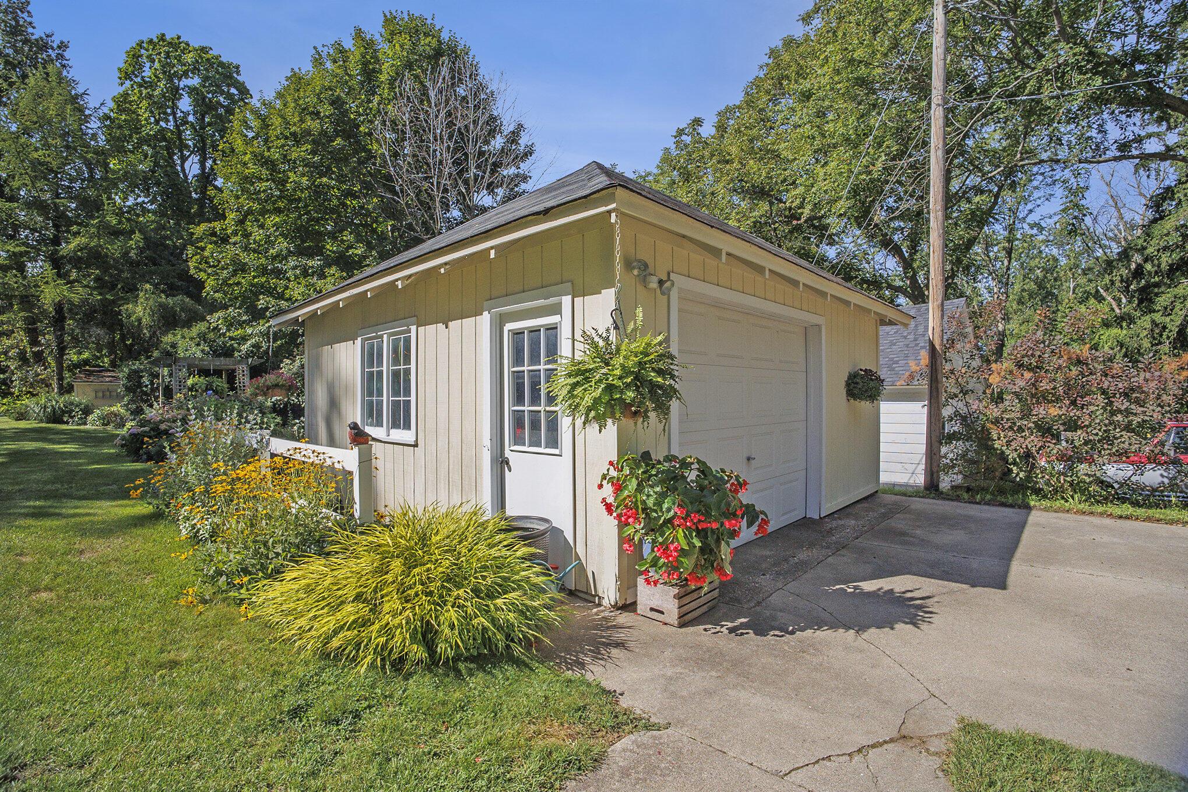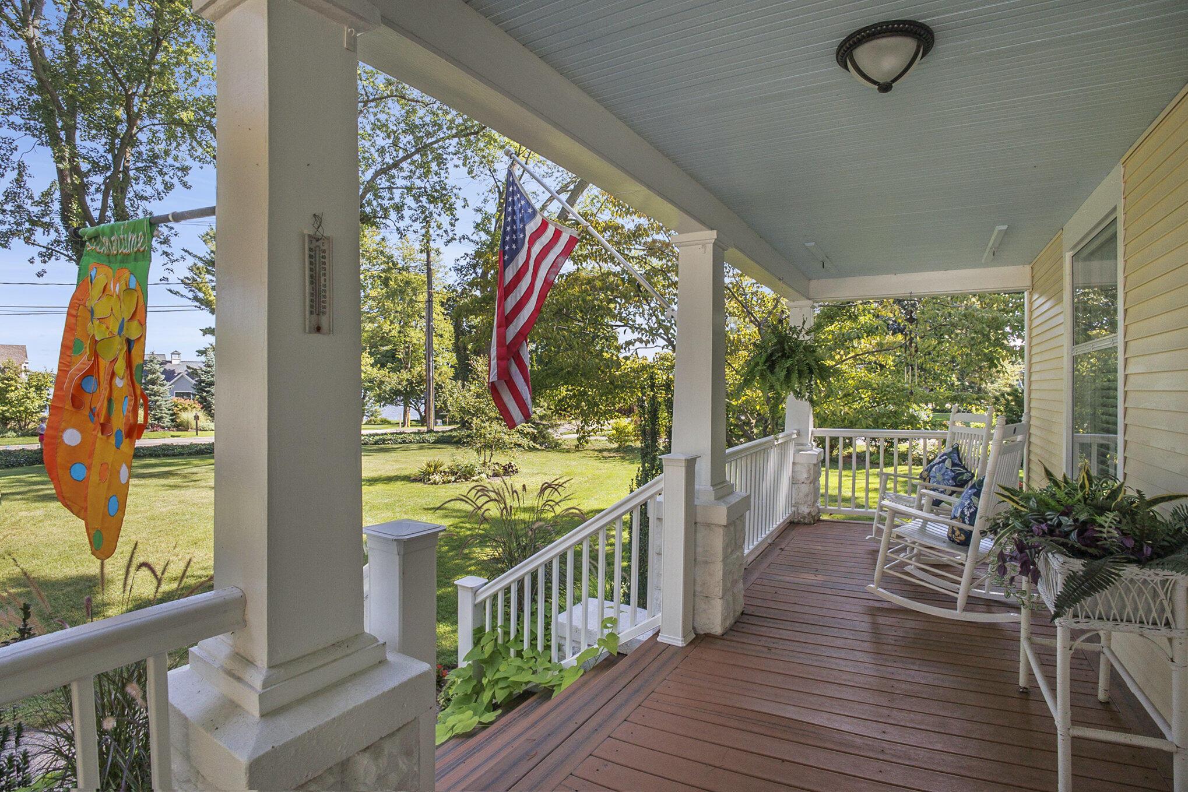Loading
New Listing
1092 south shore drive
Holland, MI 49423
$695,000
3 BEDS 3 BATHS
2,173 SQFT0.76 AC LOTResidential - Single Family
New Listing




Bedrooms 3
Total Baths 3
Full Baths 3
Square Feet 2173
Acreage 0.77
Status Pending
MLS # 25052063
County Ottawa
More Info
Category Residential - Single Family
Status Pending
Square Feet 2173
Acreage 0.77
MLS # 25052063
County Ottawa
Welcome to 1092 South Shore, a rare gem on the ever-desirable South Shore Drive. From your front porch, gaze out over sweeping views of Lake Macatawa - a sight few properties can rival. This beautiful home, extensively remodeled in 2013, blends modern convenience with classic charm. The gourmet kitchen features dark hickory cabinets, gleaming granite counters, a 6-burner gas cooktop, and a double oven - a chef's delight. Also included in the 2013 renovation: a brand new main level bath and laundry designed for ease and elegance. In 2023 luxury vinyl plan flooring was added throughout the great room, unifying the space with timeless appeal. Entertain with ease in the bright, open dinette or step out onto the expansive back deck overlooking a private, wooded, unbuildable buffer, perfect for peace and privacy. With 3 bedrooms and 3 baths, this home offers both comfort and flexibility. A cozy gas fireplace anchors the main level for chilly evenings. Upstairs, discover a serene primary suite complete with walkout deck, a generous walk-in closet, and an ensuite bath. All bedrooms are located on the upper level for privacy. City water/sewer hooked to property however the Well is for sprinkling faucet on west side on house and small faucet on kitchen sink(rt side) is well water. Faucet outside on east side of house is city water
Location not available
Exterior Features
- Style Traditional
- Construction Single Family
- Siding Composition
- Roof Composition
- Garage Yes
- Garage Description 1
- Water Public
- Sewer Public
- Lot Dimensions 127x263x116x310
Interior Features
- Appliances Cooktop, Dishwasher, Disposal, Double Oven, Dryer, Microwave, Refrigerator, Washer, Water Softener Owned
- Heating Forced Air
- Cooling Central Air
- Basement Partial
- Fireplaces 1
- Living Area 2,173 SQFT
- Year Built 1922
Financial Information
- Parcel ID 70-15-36-302-035
Additional Services
Internet Service Providers
Listing Information
Listing Provided Courtesy of RE/MAX Lakeshore
MichRIC MLS
Listing data is current as of 10/22/2025.


 All information is deemed reliable but not guaranteed accurate. Such Information being provided is for consumers' personal, non-commercial use and may not be used for any purpose other than to identify prospective properties consumers may be interested in purchasing.
All information is deemed reliable but not guaranteed accurate. Such Information being provided is for consumers' personal, non-commercial use and may not be used for any purpose other than to identify prospective properties consumers may be interested in purchasing.