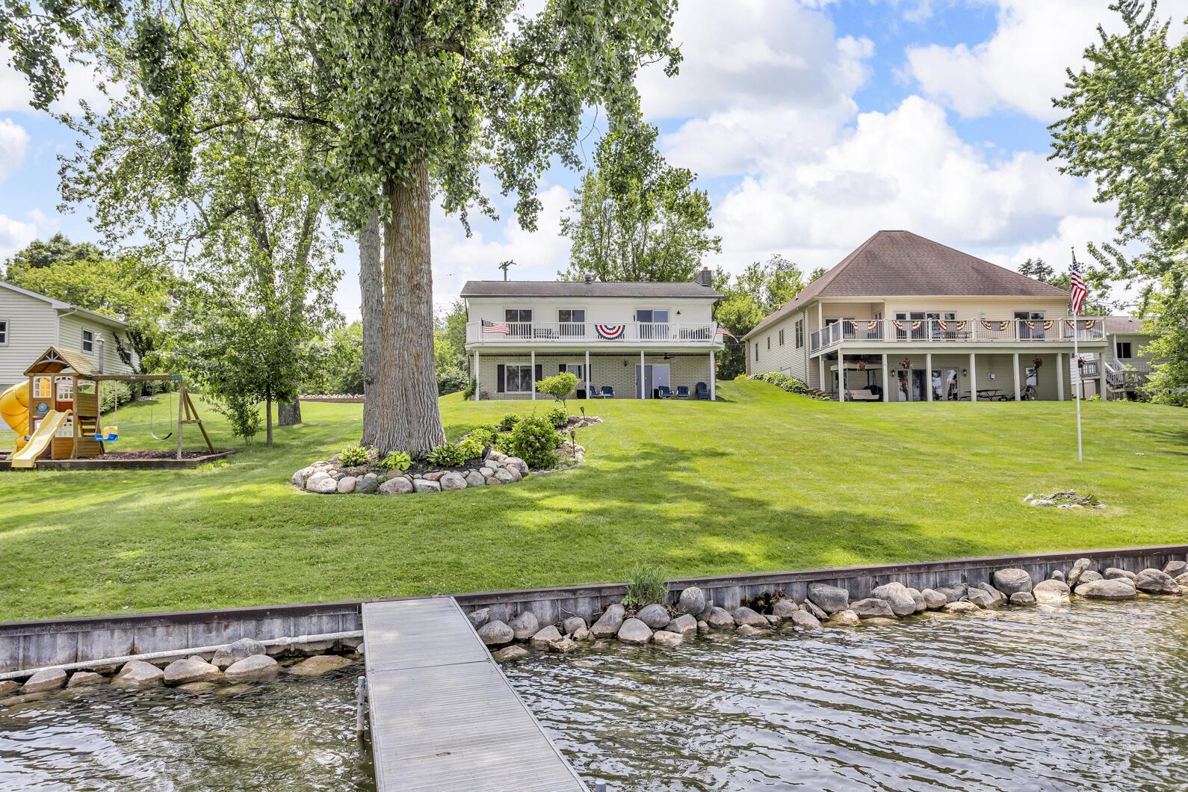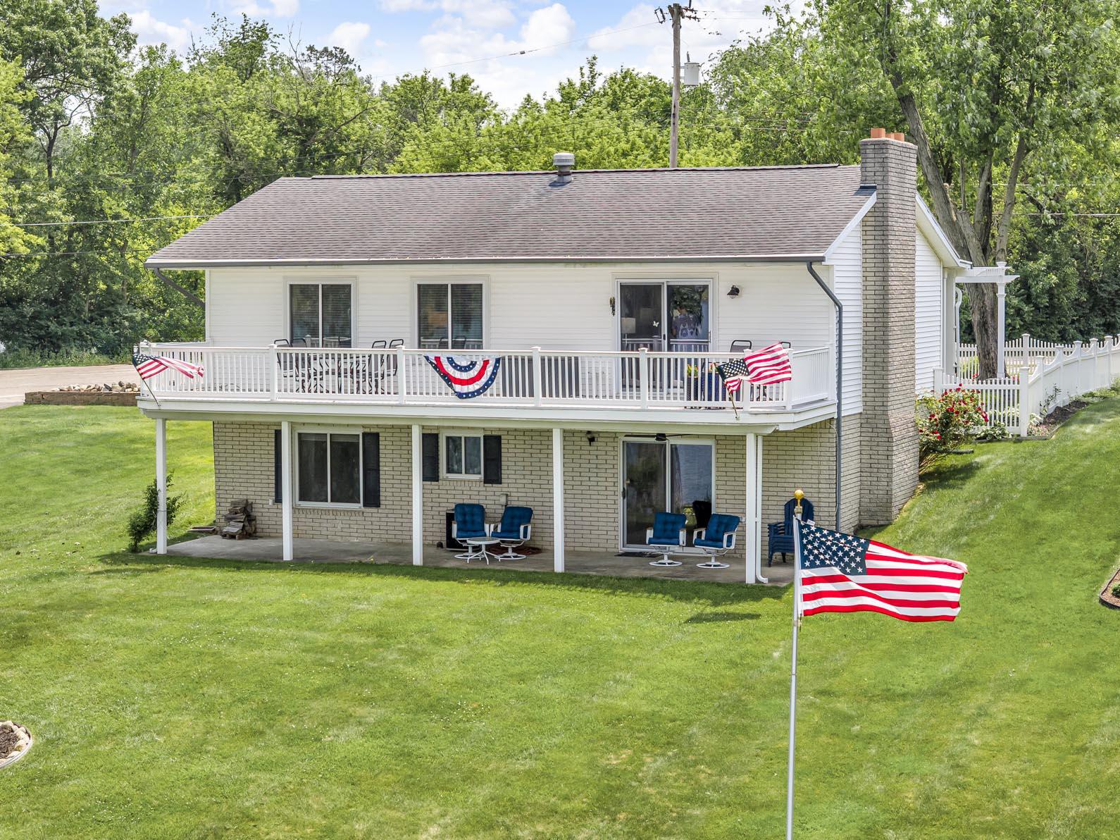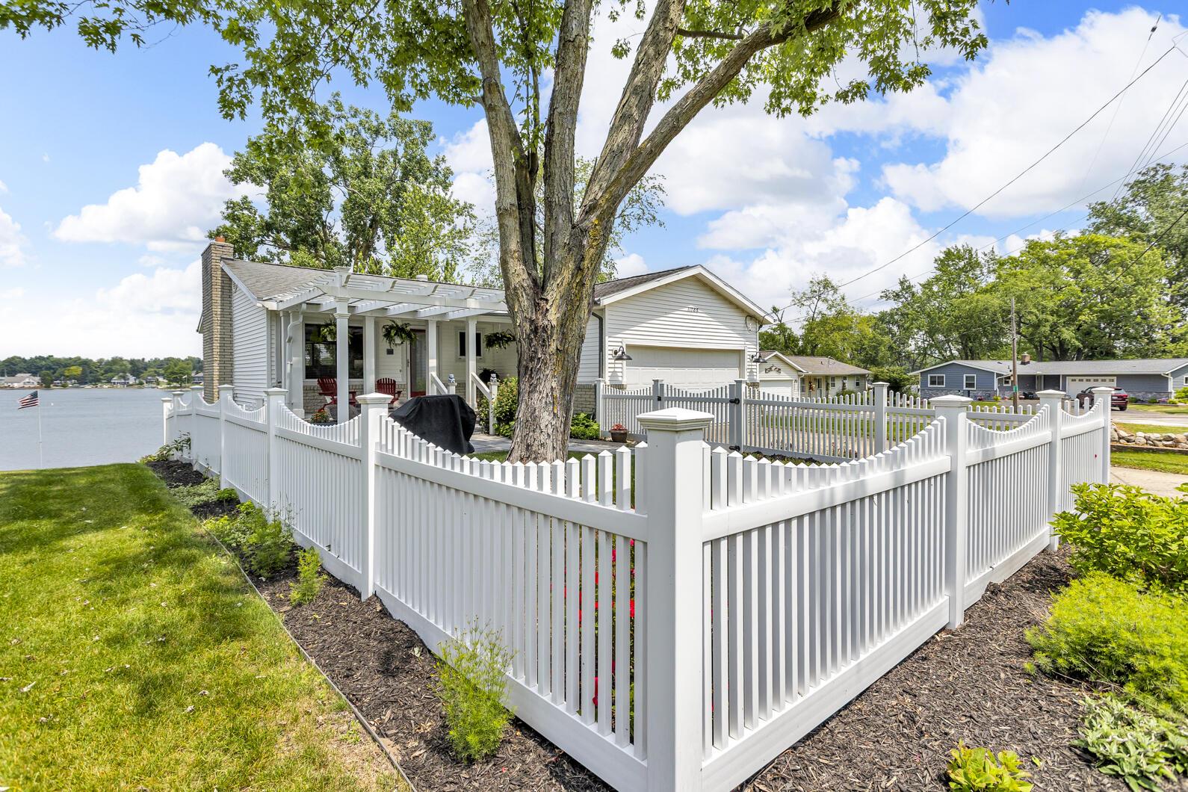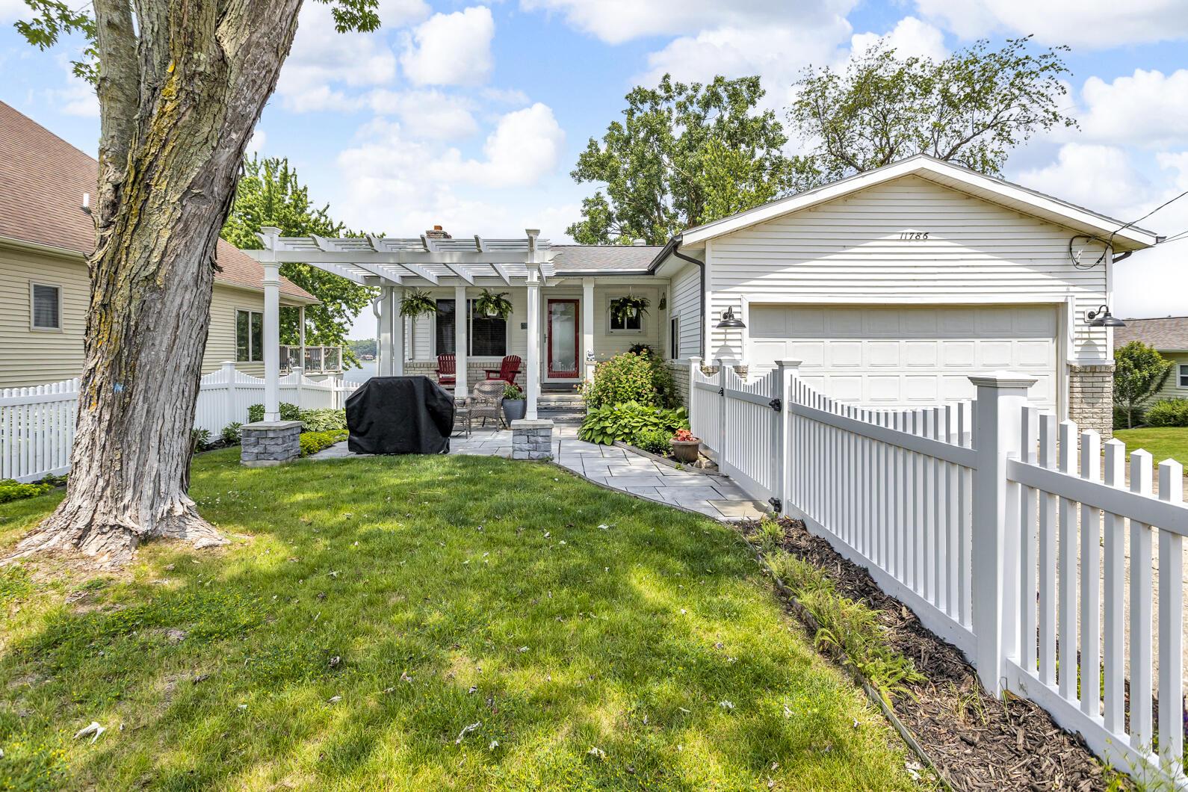Lake Homes Realty
1-866-525-3466Waterfront
11786 e sauk trail
Jerome, MI 49249
$599,000
3 BEDS 2 BATHS
1,955 SQFT0.25 AC LOTResidential - Single Family
Waterfront




Bedrooms 3
Total Baths 2
Full Baths 2
Square Feet 1955
Acreage 0.26
Status Active
MLS # 25028687
County Hillsdale
More Info
Category Residential - Single Family
Status Active
Square Feet 1955
Acreage 0.26
MLS # 25028687
County Hillsdale
Location Location & Location!!!
This very charming 3 bed, 2 bath lakefront home has all you could ask for with absolutely incredible views and 64 feet of water frontage on a quiet cul de sac.
The property which is located on the sought after ''All Sports South Lake LeAnn'' has sweeping views of glistening water and beautiful sunsets.
Inviting entryway to the front of the home with a 2 car garage, fenced in yard, stylish matching pergola and a front porch to sit back and simply relax.
Main floor kitchen and dining area with a cozy living room and fireplace with access to the main deck overlooking the water. All 3 bedrooms at the home also boast great lake views giving your family and friends a truly memorable experience at the lake! The fantastic lower level is an ideal area for entertaining with a great living space, custom made wet bar, additional fireplace, newly renovated full bathroom and lower bedroom with a tray ceiling and extra large closet space which would make it ideal for a primary bedroom.
Exterior has great upper deck space on the main level and walkout patio on the lower level with an under deck ceiling added to create additional covered living space outside for all of your entertaining needs. Beautiful new landscaping added on the lakeside of the home which also has an underground water irrigation system fed from the lake.
Additional parking space is also available at the roadside on a large stone pad.
Don't miss out on this gem of a home! Schedule your showing today and start enjoying some of your own "Lake Living"
Location not available
Exterior Features
- Style Ranch
- Construction Single Family
- Siding Shingle
- Roof Shingle
- Garage Yes
- Garage Description 2
- Water Well
- Sewer Septic Tank
- Lot Dimensions 60 x 182 x 64 x 182
- Lot Description Cul-De-Sac
Interior Features
- Appliances Dishwasher, Dryer, Microwave, Oven, Refrigerator, Washer
- Heating Forced Air
- Basement Full
- Fireplaces 2
- Living Area 1,955 SQFT
- Year Built 1975
Neighborhood & Schools
- Subdivision Lake LeAnne Maquago Hills
Financial Information
- Parcel ID 04-170-001-013
Additional Services
Internet Service Providers
Listing Information
Listing Provided Courtesy of ERA REARDON REALTY, L.L.C.
MichRIC MLS
Listing data is current as of 12/02/2025.


 All information is deemed reliable but not guaranteed accurate. Such Information being provided is for consumers' personal, non-commercial use and may not be used for any purpose other than to identify prospective properties consumers may be interested in purchasing.
All information is deemed reliable but not guaranteed accurate. Such Information being provided is for consumers' personal, non-commercial use and may not be used for any purpose other than to identify prospective properties consumers may be interested in purchasing.