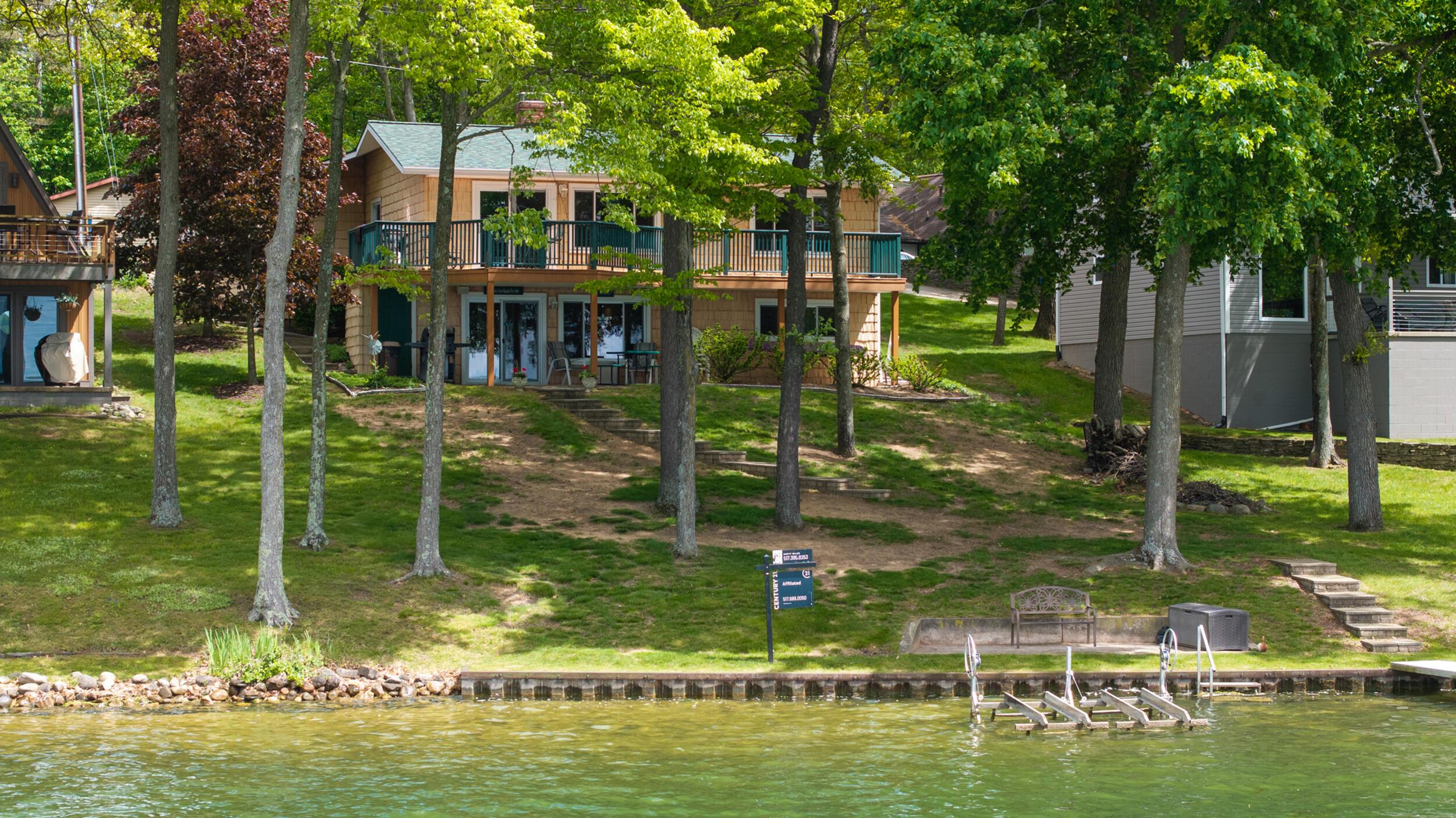11676 bradley drive
Somerset Township, MI 49249
4 BEDS 2-Full BATHS
0.23 AC LOTResidential - Single Family

Bedrooms 4
Total Baths 2
Full Baths 2
Acreage 0.23
Status Off Market
MLS # 55025024155
County Hillsdale
More Info
Category Residential - Single Family
Status Off Market
Acreage 0.23
MLS # 55025024155
County Hillsdale
Welcome to 11676 Bradley Drive, a true Lake Leann jewel offering the quintessential private all-sports lake experience! Prepare to be captivated by unbelievable sunsets and your very own sandy beach frontage on this meticulously cared-for home.This move-in-ready home invites you to drop your bags, get your trunks on, and jump right into the lake! The exterior boasts newer shaker siding and a large, low-maintenance lakeside deck, ensuring stunning curb appeal from the water. A gradual walk down to the lake makes access easy for all ages.
Inside, discover a dream layout for multi-generational living with TWO full kitchens, both featuring tasteful counters and tile backsplash. The main level showcases unbelievable hardwood floors, complemented by a charming full brick fireplace, perfect for cozy winter escapes. Recent updates ensure peace of mind, with a roof that's only 3.5 years old and a brand new bathroom vanity & commode installed this year.
The spacious garage provides excellent storage for all your lake toys and gear. Plus, this home is equipped with high-efficiency heating and air, ensuring comfort in every season. Don't miss your chance to own a piece of paradise on Lake Leann - where every day feels like a vacation! Some furniture, Boats, and Jet skis are negotiable/included making this truly as turnkey as can be.
Location not available
Exterior Features
- Style Ranch
- Construction Single Family
- Siding VinylSiding
- Roof Shingle
- Garage Yes
Interior Features
- Appliances Dishwasher, Dryer, Microwave, Oven, Refrigerator, Washer, WaterSoftenerOwned
- Heating ForcedAir, NaturalGas
- Cooling CentralAir
- Fireplaces Description LivingRoom
- Year Built 1972
Neighborhood & Schools
- High School Addison
Financial Information
- Parcel ID 04090001048


 All information is deemed reliable but not guaranteed accurate. Such Information being provided is for consumers' personal, non-commercial use and may not be used for any purpose other than to identify prospective properties consumers may be interested in purchasing.
All information is deemed reliable but not guaranteed accurate. Such Information being provided is for consumers' personal, non-commercial use and may not be used for any purpose other than to identify prospective properties consumers may be interested in purchasing.