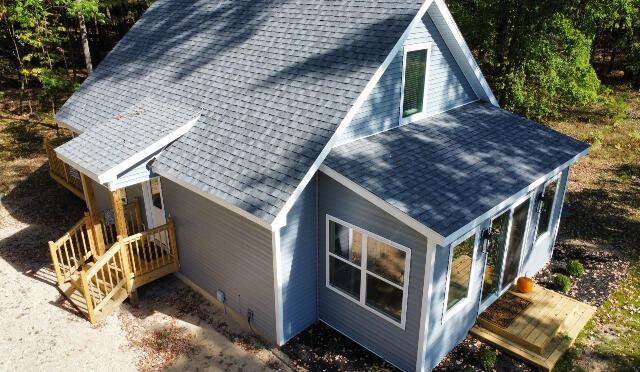6732 clubhouse drive e
Stanwood, MI 49346
3 BEDS 2-Full BATHS
0.43 AC LOTResidential - Single Family

Bedrooms 3
Total Baths 2
Full Baths 2
Acreage 0.44
Status Off Market
MLS # 25053076
County Mecosta
More Info
Category Residential - Single Family
Status Off Market
Acreage 0.44
MLS # 25053076
County Mecosta
Welcome to your dream home across the street from beautiful Lake Laura! This brand-new single-family home offers 3 spacious bedrooms and 2 full bathrooms, thoughtfully designed for comfort and energy efficiency. Enjoy stunning lake views year-round from the bright and inviting four-seasons room.
The open-concept living space is flooded with natural light and features all-new Energy Star appliances, a natural gas on-demand water heater, and premium 2x6 construction with closed-cell spray foam insulation for year-round comfort. The primary suite includes a sliding glass door that opens to a private back deck�perfect for morning coffee or evening relaxation.
Located within walking distance to the Royal Golf Course, Royal Grille, pickleball and tennis courts, and a private beach on Lake Laura with volleyball court. Ownership includes access to member-only amenities such as indoor/outdoor pools, a fitness area, sauna, hot tub, green fees at The Pines and a Winter Sports Park with tubing, ice skating, and cross-country skiing.
Guests are welcome to enjoy the amenities (usage fees apply), making this the perfect home for entertaining and creating lasting memories.
Location not available
Exterior Features
- Style Craftsman
- Construction Single Family
- Siding Asphalt
- Exterior Balcony
- Roof Asphalt
- Garage No
- Water Private Water
- Sewer Septic Tank
- Lot Dimensions 104x86
- Lot Description Recreational
Interior Features
- Appliances Dishwasher, Disposal, Dryer, Microwave, Range, Refrigerator, Washer
- Heating Forced Air
- Cooling Central Air
- Basement Crawl Space
- Year Built 2024
Neighborhood & Schools
- Subdivision Royal Canadian So
- Middle School Chippewa Middle School
- High School Chippewa Hills High School
Financial Information
- Parcel ID 5411-190-149-000
Listing Information
Properties displayed may be listed or sold by various participants in the MLS.


 All information is deemed reliable but not guaranteed accurate. Such Information being provided is for consumers' personal, non-commercial use and may not be used for any purpose other than to identify prospective properties consumers may be interested in purchasing.
All information is deemed reliable but not guaranteed accurate. Such Information being provided is for consumers' personal, non-commercial use and may not be used for any purpose other than to identify prospective properties consumers may be interested in purchasing.