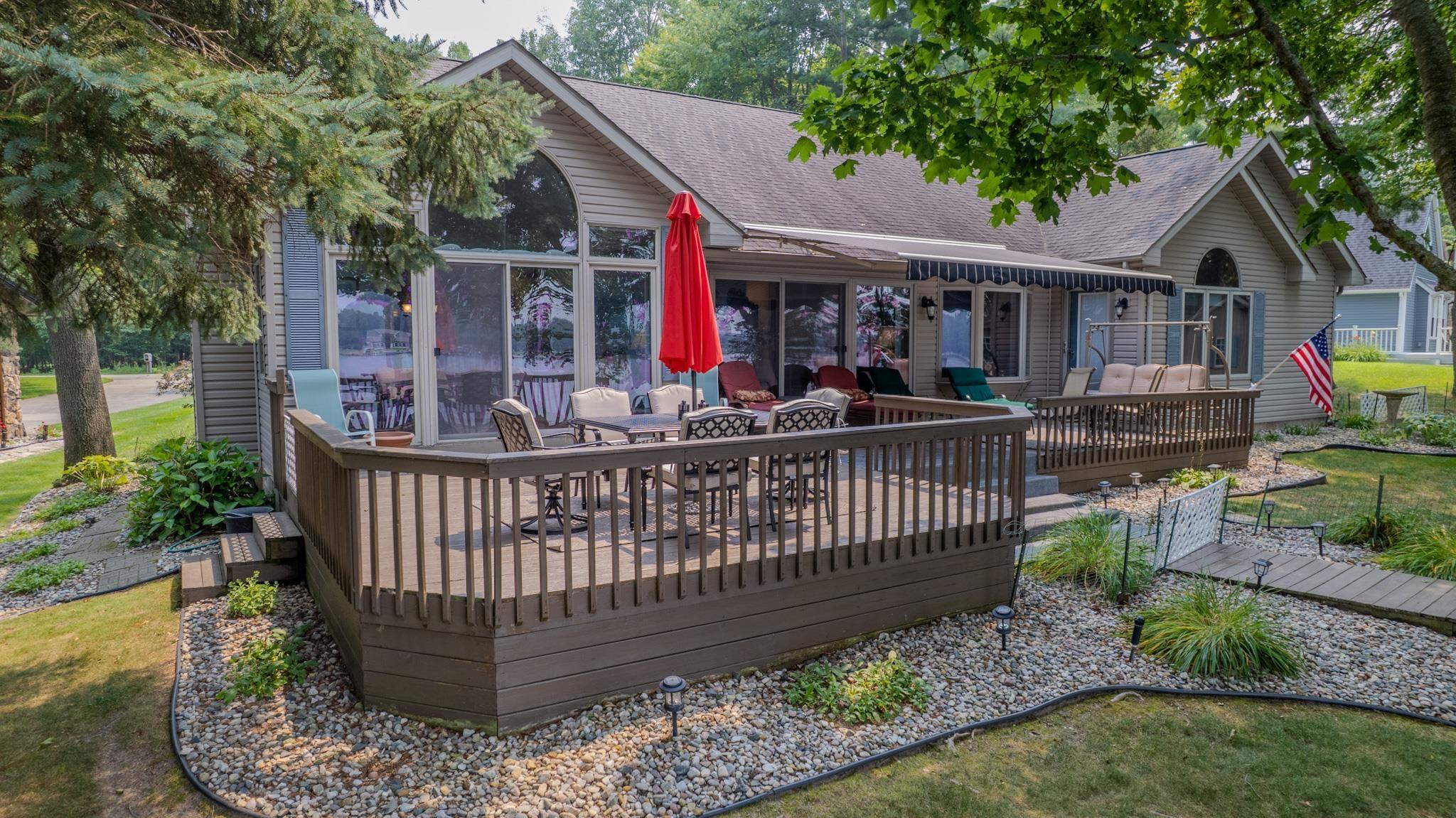1988 salisbury drive
Gladwin, MI 48624
3 BEDS 2-Full 1-Half BATHS
0.43 AC LOTResidential - Single Family

Bedrooms 3
Total Baths 3
Full Baths 2
Acreage 0.43
Status Off Market
MLS # 50184320
County Gladwin
More Info
Category Residential - Single Family
Status Off Market
Acreage 0.43
MLS # 50184320
County Gladwin
Welcome to 1988 Salisbury Drive, a beautiful waterfront home nestled in the heart of Sugar Springs Property Owners Association on Lake Lancer. This charming three-bedroom, two-bath ranch offers the ease of one-level living and comes fully furnished, making it a perfect move-in-ready lake retreat or year-round residence. Enjoy stunning waterfront views right from your backyard, and with the sale, you’ll also receive a 2000 Bennington pontoon boat powered by a 90HP Johnson motor—ready for endless summer adventures. The spacious attached two-car garage provides ample storage, and a brand new portable generator is included for added peace of mind. Relax on the porch under the comfort of an electronic awning, perfect for outdoor entertaining rain or shine. Sugar Springs is renowned for its incredible amenities, including a championship golf course, on-site restaurant, indoor swimming pool, workout facility, and a private grass airstrip. You’ll also have access to several beach clubs dotted around the lake, offering endless opportunities for recreation and relaxation. This is your chance to own a fully-equipped lakefront home in one of Gladwin’s most desirable communities—everything you need for lakeside living is already here. Take a FLY THRU DRONE TOUR: https://tinyurl.com/1988salisbury
Location not available
Exterior Features
- Style Ranch
- Construction Single Family
- Siding Vinyl Siding
- Exterior Lawn Sprinkler
- Garage Yes
- Garage Description 2
- Water Private Well
- Sewer Public Sanitary
- Lot Dimensions 57 x 219 x 203 x 115
- Lot Description Rural, Subdivision
Interior Features
- Appliances Dishwasher, Disposal, Dryer, Microwave, Range/Oven, Refrigerator, Washer, Water Softener Rented, Gas Water Heater
- Heating Natural Gas, Forced Air
- Cooling Ceiling Fan(s), Central Air
- Fireplaces 1
- Fireplaces Description Living Room, Natural Fireplace
- Year Built 1997
- Stories 1
Neighborhood & Schools
- Subdivision Yes
- School Disrict Gladwin Community Schools
- Elementary School Gladwin Community Schools
- Middle School Gladwin Community Schools
- High School Gladwin Community Schools
Financial Information
- Zoning Residential


 All information is deemed reliable but not guaranteed accurate. Such Information being provided is for consumers' personal, non-commercial use and may not be used for any purpose other than to identify prospective properties consumers may be interested in purchasing.
All information is deemed reliable but not guaranteed accurate. Such Information being provided is for consumers' personal, non-commercial use and may not be used for any purpose other than to identify prospective properties consumers may be interested in purchasing.