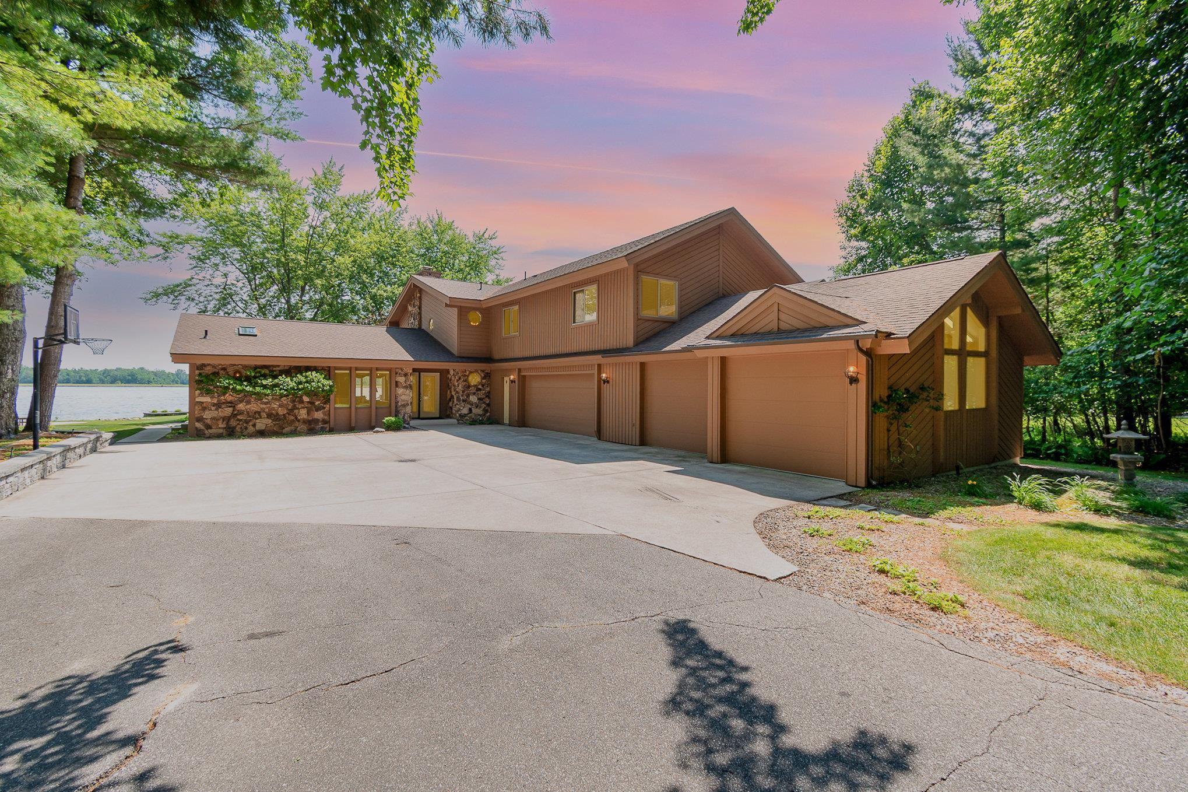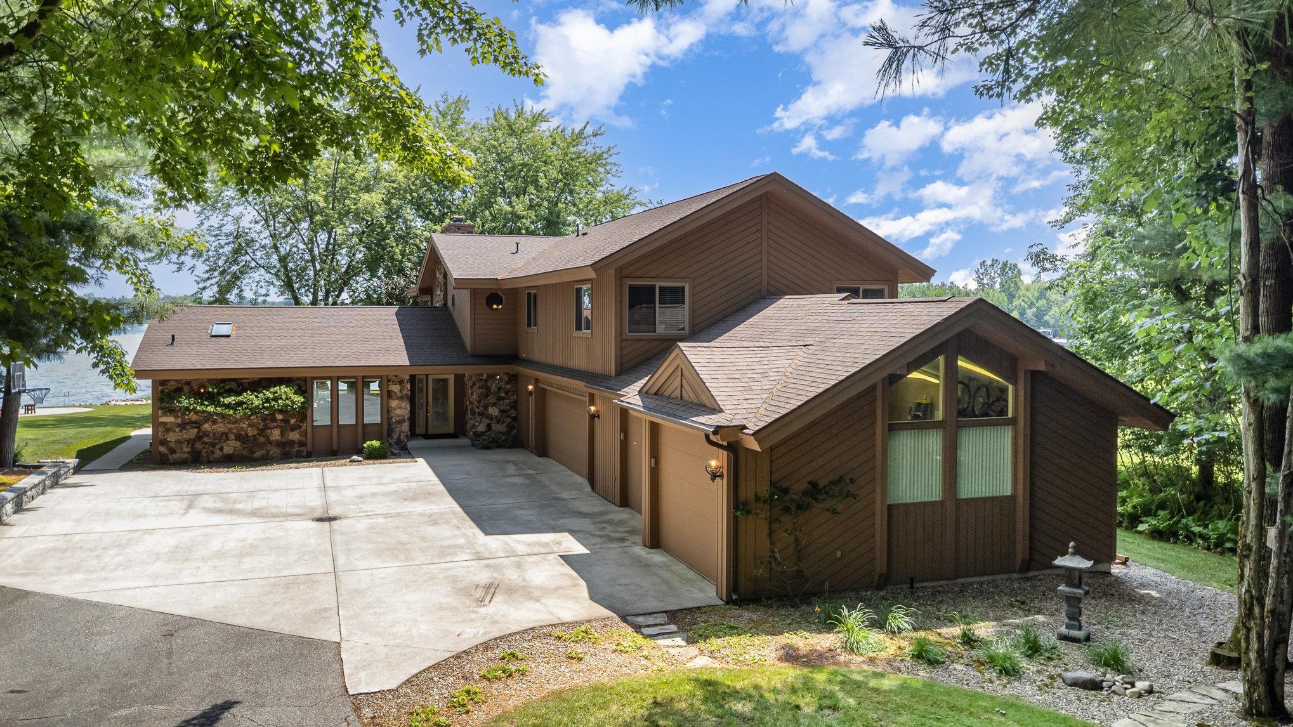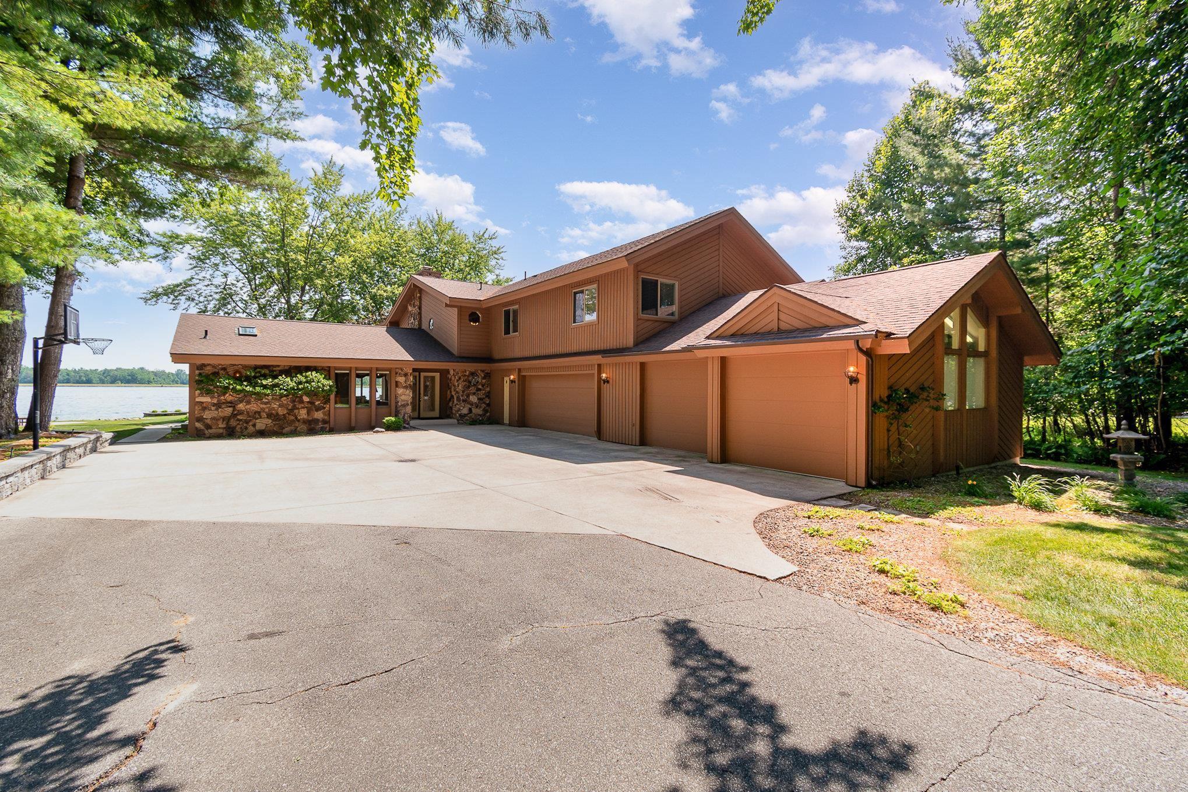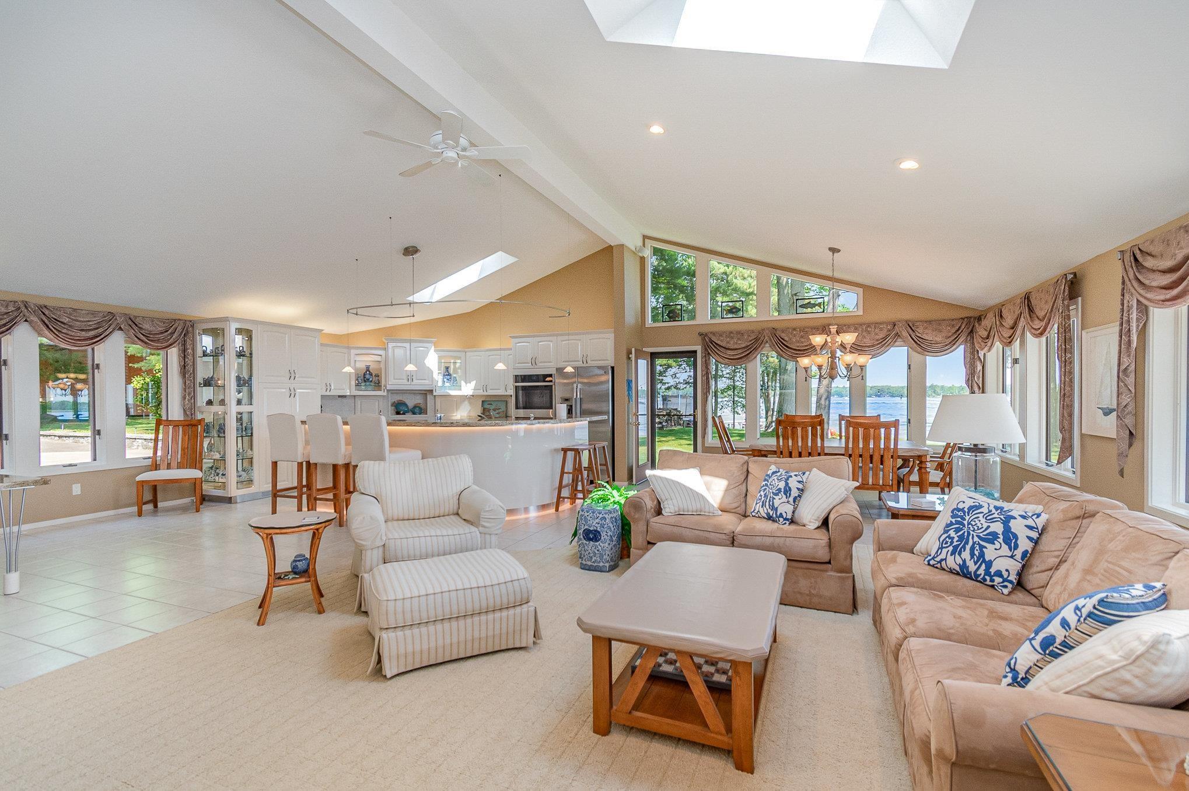Lake Homes Realty
1-866-525-3466Waterfront
1892 n salisbury drive
Gladwin, MI 48624
$1,050,000
4 BEDS 3.5 BATHS
4,744 SQFT0.56 AC LOTResidential - Single Family
Waterfront




Bedrooms 4
Total Baths 4
Full Baths 3
Square Feet 4744
Acreage 0.56
Status Active Under Contract
MLS # 50181106
County Gladwin
More Info
Category Residential - Single Family
Status Active Under Contract
Square Feet 4744
Acreage 0.56
MLS # 50181106
County Gladwin
Welcome to one of Sugar Springs’ premier lakefront homes—an exceptional 4,744 sq ft custom residence with 100 feet of private frontage on Lake Lancer. Thoughtfully updated and beautifully maintained, this home combines luxury finishes, generous living spaces, and recent improvements that enhance both comfort and peace of mind. The main level centers around a stunning great room with panoramic lake views, a natural gas fireplace, and heated tile floors. The gourmet kitchen features quartz countertops, custom cabinetry with unique built-ins, a double oven, and instant hot water. The main-floor primary suite offers resort-style comfort with a spa-inspired bath and an expansive walk-in closet. Perfect for gatherings, the home offers multiple living areas including a spacious family room and a sunroom designed for year-round enjoyment, complete with a built-in hot tub, second fireplace, and beautiful water views. Upstairs, a serene lakeside sitting room provides the perfect retreat for reading or relaxing. Practicality meets luxury with a heated and finished 4.5-car garage equipped with built-in cabinets, a refrigerator, and hot/cold water. Outside, a newer tile patio and brick firepit create an ideal setting for lakeside entertaining. Recent upgrades include a new well and new roof work on a portion of the home—valuable improvements that add long-term confidence for the next owner. With 4 bedrooms and generous guest accommodations, this home is perfectly suited for everyday living or high-end lakefront escapes. Discover the exceptional lifestyle that Sugar Springs offers and enjoy direct access to boating, swimming, and community amenities. Visit www.sugarsprings.net for more information.
Location not available
Exterior Features
- Style Contemporary
- Construction Single Family
- Siding Wood Siding
- Exterior Lawn Sprinkler
- Garage Yes
- Garage Description 4
- Water Private Well
- Sewer Public Sanitary
- Lot Dimensions 100 x 331 x 51 x 321
- Lot Description Deep Lot - 150+ Ft., Platted
Interior Features
- Appliances Dishwasher, Disposal, Dryer, Humidifier, Microwave, Range/Oven, Refrigerator, Washer, Water Softener Owned, Gas Water Heater
- Heating Natural Gas, Boiler, Forced Air, Hot Water, Radiant
- Cooling Ceiling Fan(s), Central Air, Whole House Fan
- Fireplaces 1
- Fireplaces Description Family Room, Gas, Living Room
- Living Area 4,744 SQFT
- Year Built 1985
- Stories 2
Neighborhood & Schools
- Subdivision Sugar Springs
- School Disrict Gladwin Community Schools
- Elementary School Gladwin Community Schools
- Middle School Gladwin Community Schools
- High School Gladwin Community Schools
Financial Information
- Zoning Residential
Additional Services
Internet Service Providers
Listing Information
Listing Provided Courtesy of REAL ESTATE ONE - GLADWIN
Listing Agent RANDY BIERLEIN
The data for this listing came from the Clare-Gladwin Board of Realtors, MI.
Listing data is current as of 02/15/2026.


 All information is deemed reliable but not guaranteed accurate. Such Information being provided is for consumers' personal, non-commercial use and may not be used for any purpose other than to identify prospective properties consumers may be interested in purchasing.
All information is deemed reliable but not guaranteed accurate. Such Information being provided is for consumers' personal, non-commercial use and may not be used for any purpose other than to identify prospective properties consumers may be interested in purchasing.