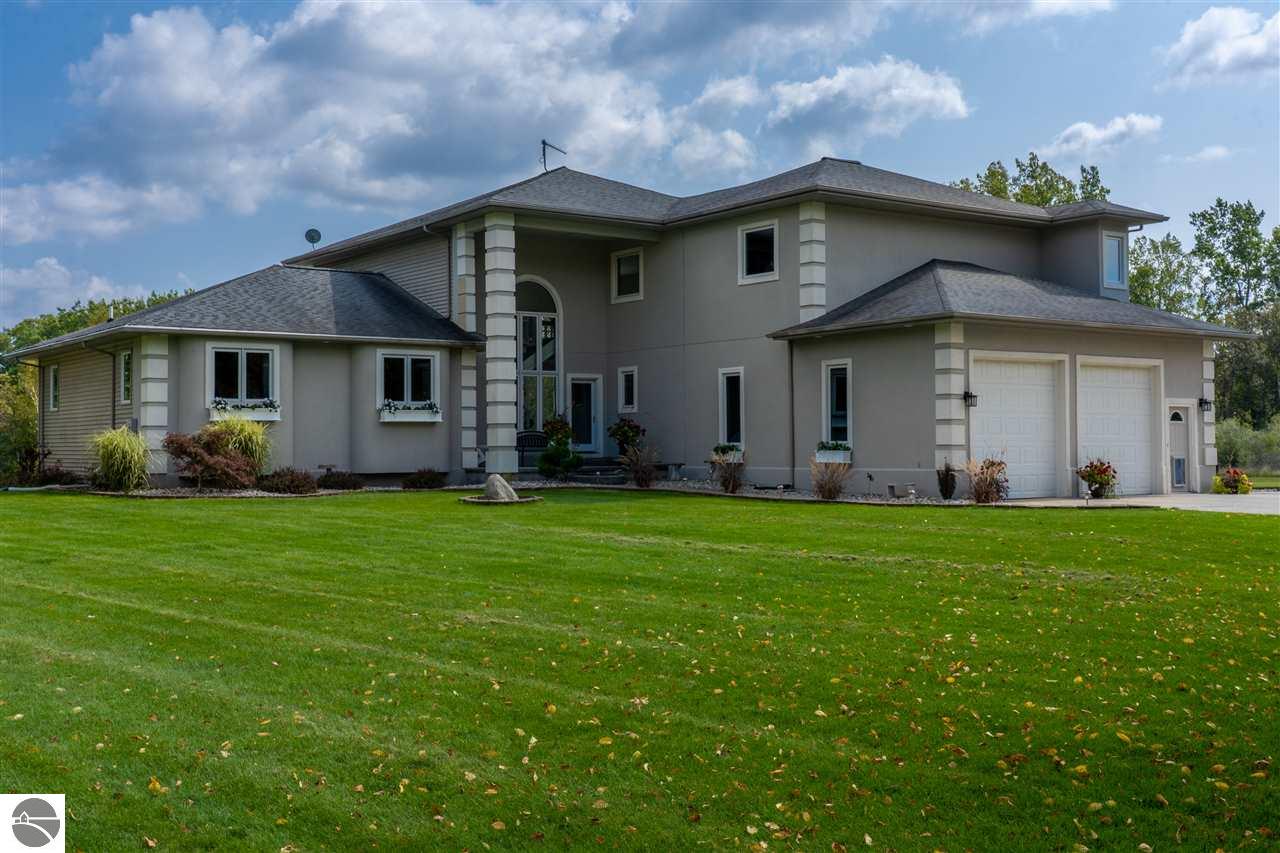454 n rolland road
Lake Isabella, MI 48893
6 BEDS 4-Full BATHS
2 AC LOTResidential - Single Family

Bedrooms 6
Total Baths 4
Full Baths 4
Acreage 2
Status Off Market
MLS # 1886218
County Isabella
More Info
Category Residential - Single Family
Status Off Market
Acreage 2
MLS # 1886218
County Isabella
Escape from the world and jump on your pontoon for a sunset ride up stream leading right into beautiful Lake Isabella. SECLUDED is what this home is all about. It is on 2 plus acres with 170 ft of water frontage and surrounded by over 50 acres of woods. Are you looking for your own private haven to relax? There is a 1/2 acre spring fed pond that is stocked with fish, along with another pond that is adjacent to Lake Isabella. This home is stucco and vinyl sided, and the stucco was recently repainted. The lawn is professionally landscaped and inviting. The stamped concrete sidewalk flows into the main entrance of the home with another concrete walkway taking you along the south side of the house which leads to the lower full finished 3000ft walkout patio area. There is over 1000 sq ft of decking that outlines the back and side of the home. Inside this home is where the comfort continues. The garage is attached, has 2-16 ft doors and holds 3 cars. As you walk into this home you will enter into the kitchen with beautiful white washed cabinets, granite counter tops and stainless steel appliances. The dining room and living room is open with 20 ft ceilings that have 3-15ft windows that look out over the lake. There is a two sided gas fireplace that allows you to enjoy the fire inside or out on the deck. Glass blocks accent the staircase and balcony to the upstairs that overlooks the living and dining room below. There is a sitting room area just before you enter the master suite, where the glass block accent continues in the walk-in tiled shower. There's a second master suite on the main floor, as well as 2 additional bedrooms. Additional bath and laundry room on the main floor. Downstairs there is plenty of room to roam; with 2 additional bedrooms, 1 full bath, cedar lined walk in closet and storage room, and a second living room or game room. If you enjoy entertaining or have a large family this is the home for you!! It won't last!
Location not available
Exterior Features
- Style Single Family
- Construction Frame
- Siding Stucco/Drivit, Vinyl
- Exterior Sprinkler System, Deck, Patio, Sidewalk, Countryside View, Covered Porch, Landscaped, Gutters
- Roof Asphalt
- Garage Yes
- Garage Description Attached, Concrete Floors, Door Opener, Paved Driveway
- Water Private Well
- Sewer Private Septic
- Lot Dimensions 240x420x170x420
Interior Features
- Appliances Refrigerator, Oven/Range, Disposal, Dishwasher, Microwave, Water Softener Owned, Washer, Dryer, Security System, Exhaust Fan, Ceiling Fan, Propane Water Heater, Smoke Alarms(s)
- Heating Floor, Hot Water, Other
- Cooling Floor, Hot Water, Other
- Basement Block, Finished Rooms, Full Finished, Walkout
- Fireplaces 1
- Fireplaces Description Fireplace(s), Gas
- Year Built 1999
Neighborhood & Schools
- Subdivision Isabella
- School Disrict Chippewa Hills School District
Financial Information
- Parcel ID 13-034-20-002-12
- Zoning Residential


 All information is deemed reliable but not guaranteed accurate. Such Information being provided is for consumers' personal, non-commercial use and may not be used for any purpose other than to identify prospective properties consumers may be interested in purchasing.
All information is deemed reliable but not guaranteed accurate. Such Information being provided is for consumers' personal, non-commercial use and may not be used for any purpose other than to identify prospective properties consumers may be interested in purchasing.