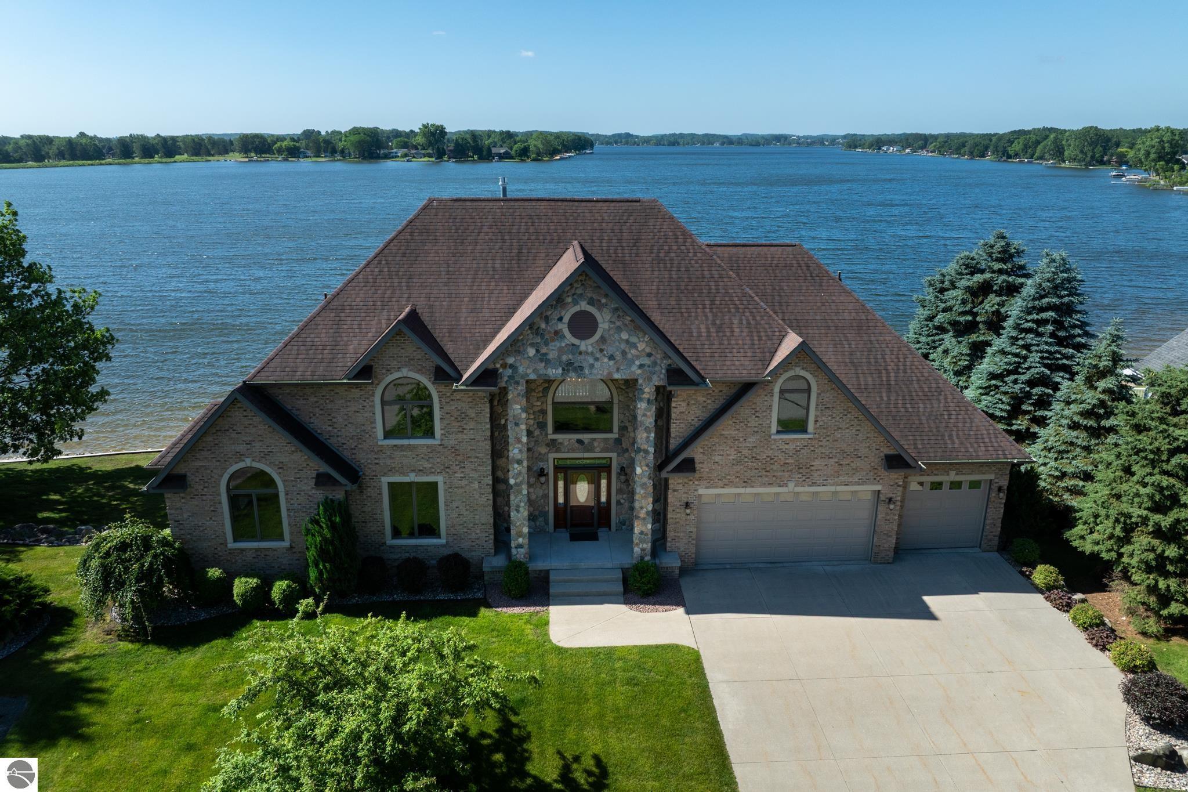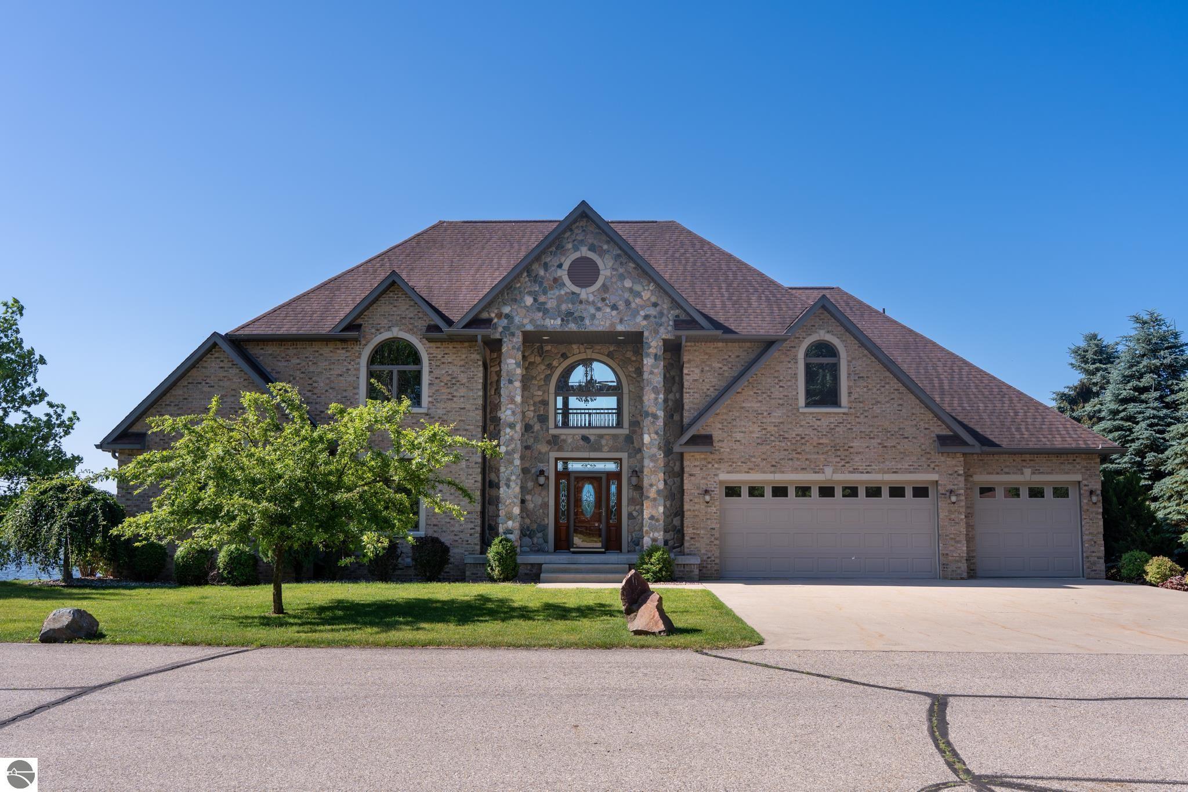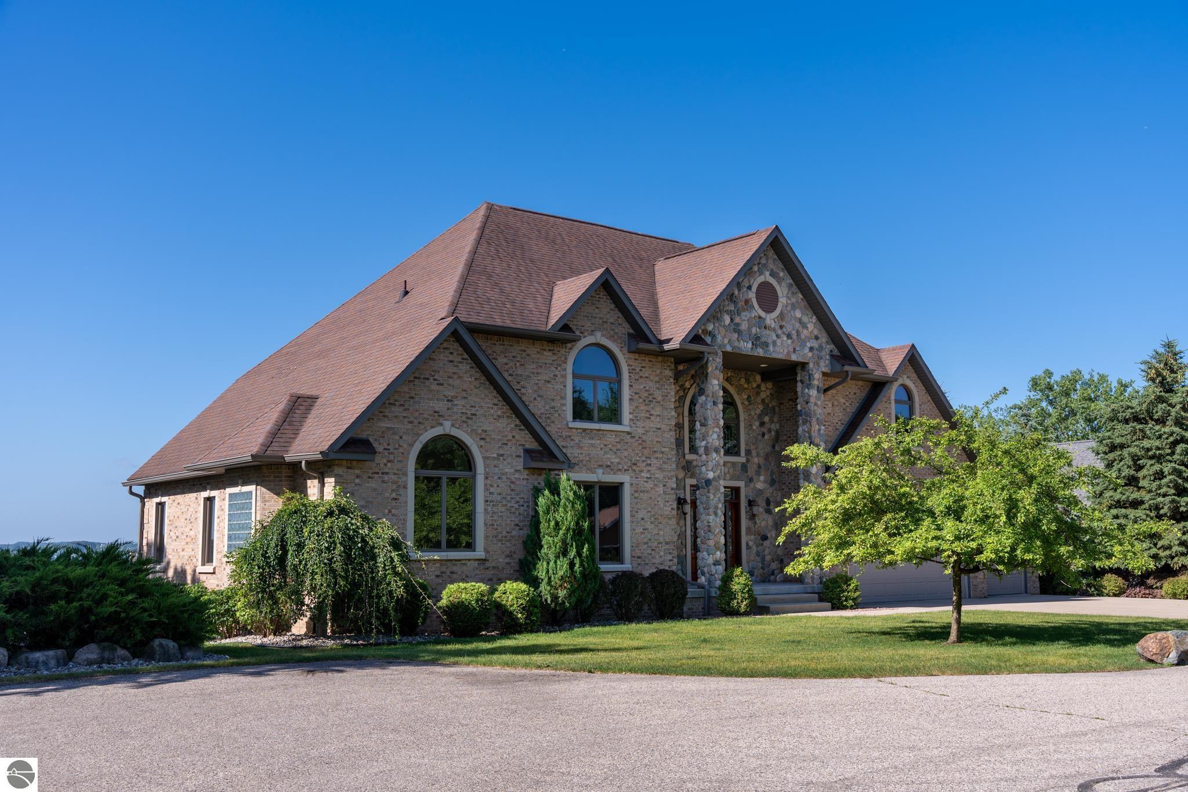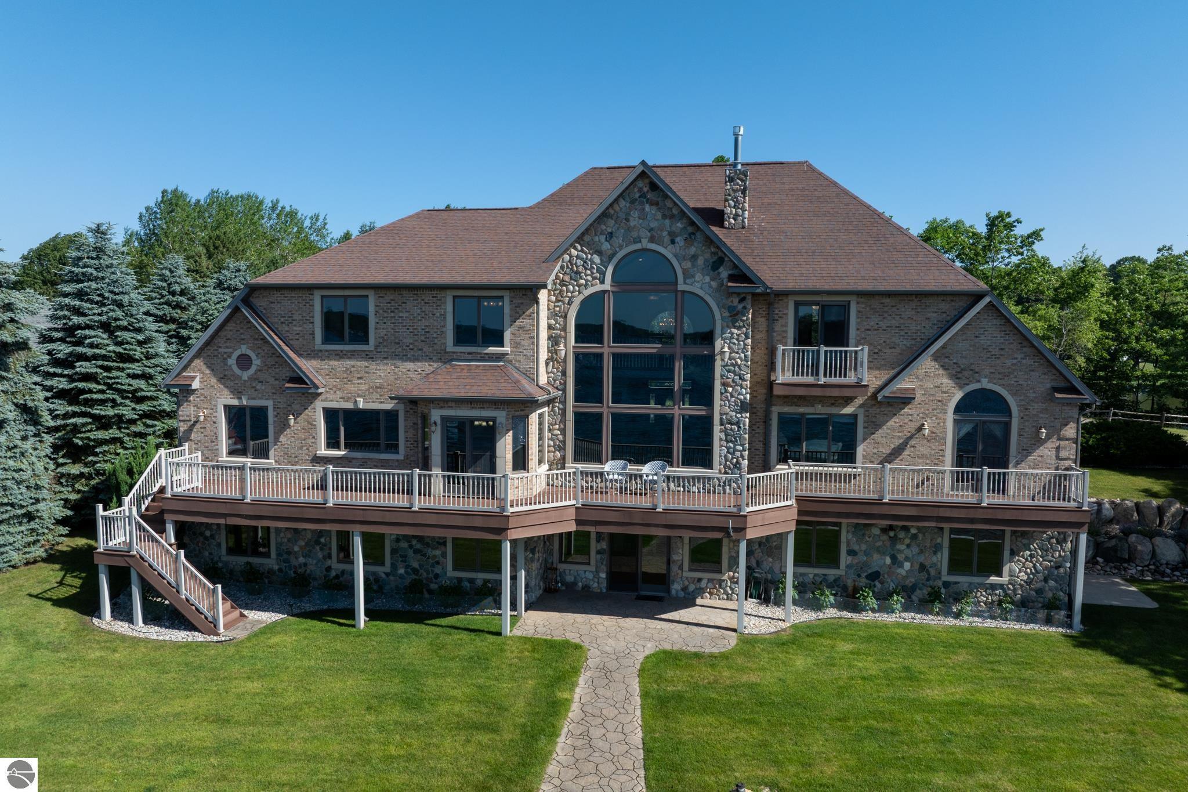Lake Homes Realty
1-866-525-3466Waterfront
1038 cantabrian drive
Lake Isabella, MI 48893
$1,200,000
4 BEDS 4-Full 1-Half BATHS
5,077 SQFT1 AC LOTResidential
Waterfront




Bedrooms 4
Total Baths 5
Full Baths 4
Square Feet 5077
Acreage 1.01
Status Active
MLS # 1935529
County Isabella
More Info
Category Residential
Status Active
Square Feet 5077
Acreage 1.01
MLS # 1935529
County Isabella
Welcome to luxury lakefront living at its finest! This beautiful waterfront home is located on Lake Isabella, a private 800-acre all-sports lake. This 4-bedroom, 4.5-bath custom residence with a 3-car garage sits on a professionally landscaped 1-acre lot with 210 feet of shoreline. Built to the highest standards, the home features a brick and real stone façade, granite countertops throughout, and a stylish blend of ceramic tile, marble, hardwood, and carpet. The grand two-story foyer opens to a spacious great room with cathedral ceilings, a natural stone fireplace, and a dramatic wall of windows showcasing breathtaking lake views. The open-concept layout connects the great room, breakfast nook, and kitchen, which features a lake-facing center island. A formal dining room and wood-paneled study—both with water views—offer additional elegant living spaces. The first-floor primary suite includes cathedral ceilings and a walk-in closet, while the second floor boasts a guest suite with a private lake-view balcony. An exposed catwalk connects the suite to a large loft, two additional bedrooms, a full bath, and a second study. The finished walkout lower level is ideal for entertaining, offering a wet bar with granite counters, pool table, home theater with Bose sound system, and an infrared sauna. A sliding door leads to a patio, stone-lined seawall, and sandy beach. Energy-efficient with 2x6 exterior walls, Anderson windows, geothermal heating and cooling, and a standby whole-house generator. Enjoy over 500 sq ft of composite decking across the lakeside of the home. As a member of the Isabella Property Owners Association, you’ll have access to The Pines Golf Course with clubhouse and restaurant, private airstrip, tennis courts, 22+ parks, and a campground with adjacent storage facilities. This home blends timeless elegance with modern comfort.
Location not available
Exterior Features
- Construction Single Family
- Siding Brick, 2x6 Framing, Frame, Stone
- Exterior Sprinkler System, Rain Gutters
- Roof Asphalt
- Garage Yes
- Garage Description 3
- Water Private
- Sewer Private Sewer
- Lot Dimensions 118 x 108 x 43 x 90 x21
- Lot Description Cleared, Landscaped, Subdivided
Interior Features
- Appliances Refrigerator, Oven/Range, Disposal, Dishwasher, Microwave, Water Softener Owned, Washer, Dryer, Gas Water Heater, Humidifier
- Heating Forced Air, Hot Water, Heat Pump, Fireplace(s), Geothermal
- Cooling Central Air
- Basement Walk-Out Access, Exterior Entry, Finished Rooms, Bath/Stubbed, Finished
- Fireplaces 1
- Fireplaces Description Gas, Heatilator
- Living Area 5,077 SQFT
- Year Built 2010
- Stories 2
Neighborhood & Schools
- Subdivision Lake Isabella North
Financial Information
- Zoning Residential
Additional Services
Internet Service Providers
Listing Information
Listing Provided Courtesy of Keller Williams of NM Signature Group
Listing Agent Linda Clouse
The data for this listing came from the Northern Great Lakes Realtors MLS, MI.
Listing data is current as of 12/11/2025.


 All information is deemed reliable but not guaranteed accurate. Such Information being provided is for consumers' personal, non-commercial use and may not be used for any purpose other than to identify prospective properties consumers may be interested in purchasing.
All information is deemed reliable but not guaranteed accurate. Such Information being provided is for consumers' personal, non-commercial use and may not be used for any purpose other than to identify prospective properties consumers may be interested in purchasing.