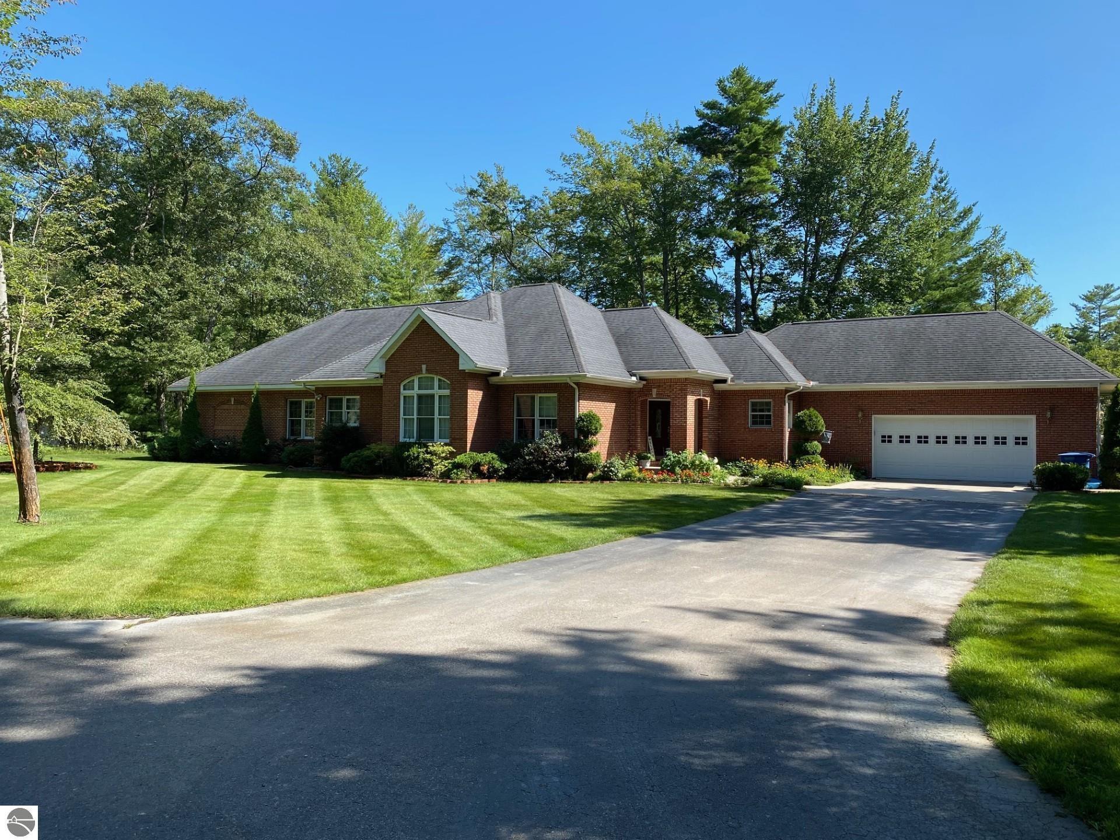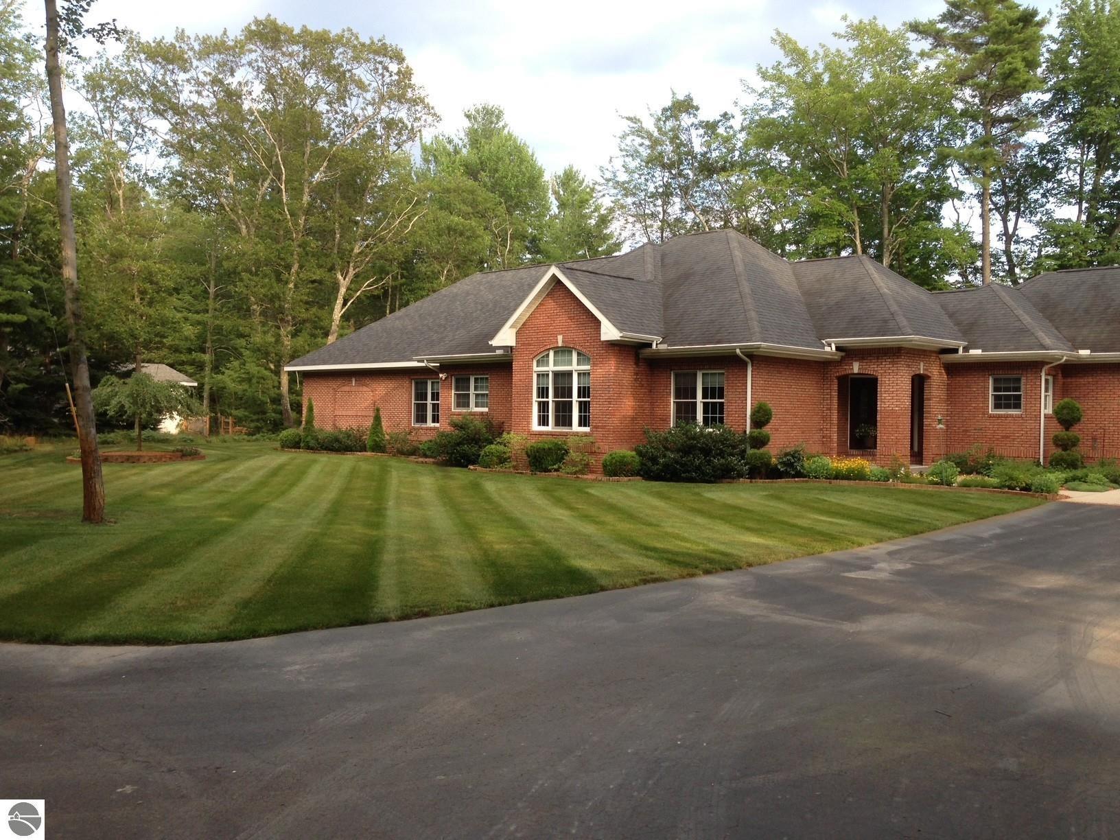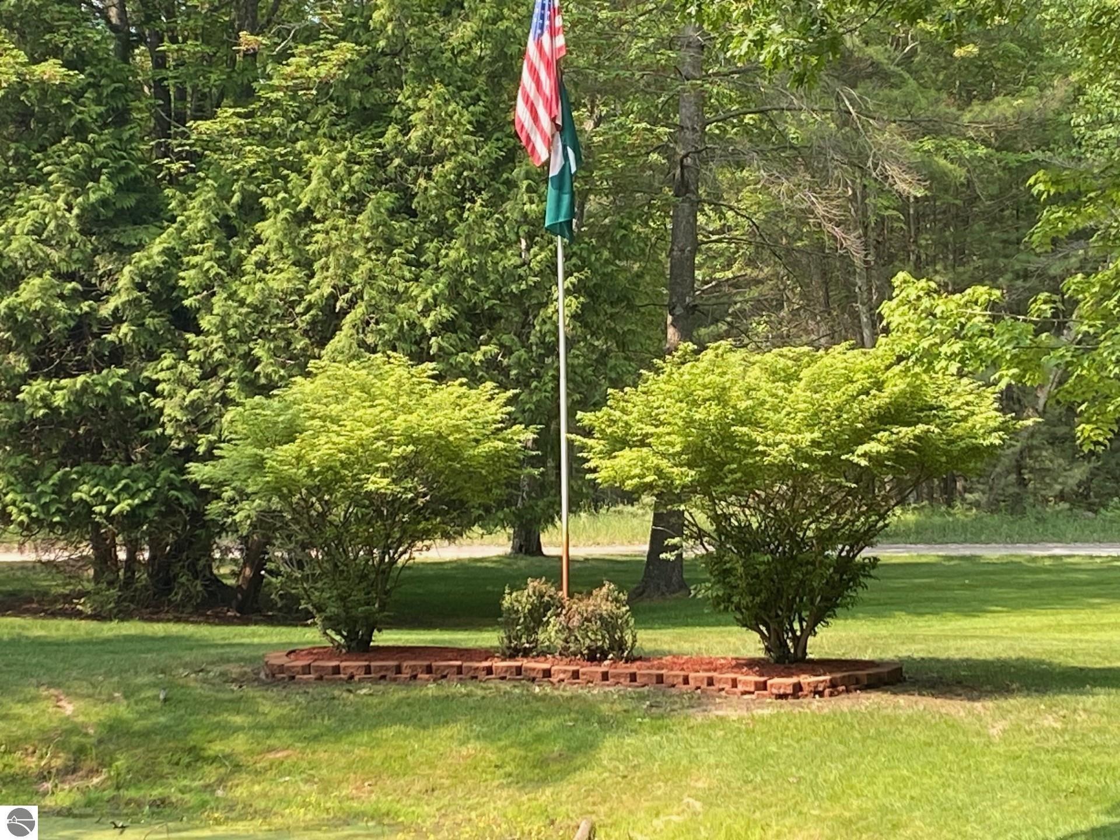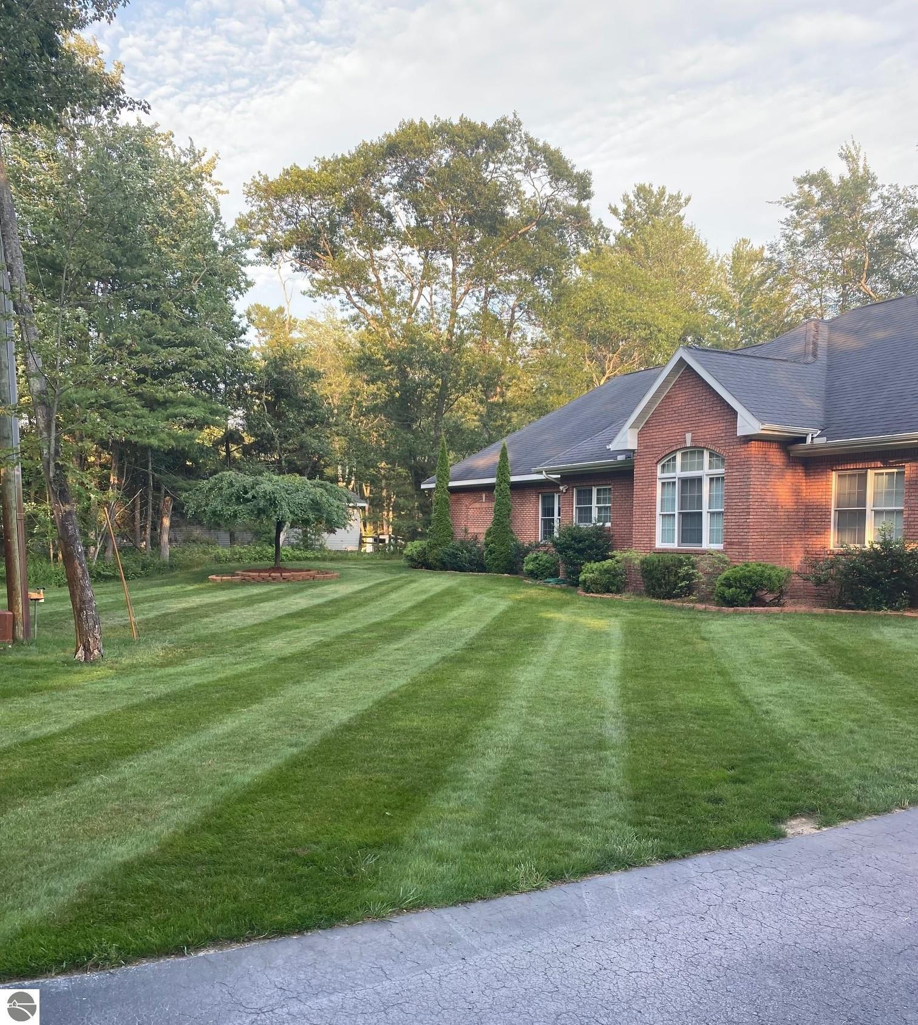Lake Homes Realty
1-866-525-3466Waterfront
4507 gowen road
East Tawas, MI 48730
$599,900
5 BEDS 3 BATHS
3,200 SQFT4.19 AC LOTResidential
Waterfront




Bedrooms 5
Total Baths 3
Full Baths 2
Square Feet 3200
Acreage 4.2
Status Active
MLS # 1933222
County Iosco
More Info
Category Residential
Status Active
Square Feet 3200
Acreage 4.2
MLS # 1933222
County Iosco
This Beautiful Home was Custom Built in 2001, all brick home sits on over 4 acres with great privacy and access to a private sand beach on Lake Huron, just down the road. This home features approx. 3,200 sq. ft. of living space, 5 bedrooms, 3 baths, living room with fireplace. family room with fireplace, large kitchen with breakfast bar and pantry, dining room, laundry room and an attached finished 2 car garage. The extra-large Master Bedroom includes a spa like bath and gas log fireplace. It includes Natural Gas forced air heat and central air. City Water is included along with a well that is currently not in use and a private septic. A lovely deck overlooks the private back yard. The property is beautifully landscaped and includes a storage shed on the property. The driveway is paved and includes an extra gravel area for additional parking and storage. Located between East Tawas and Oscoda this home is only minutes away from all the activity the communities have to offer. With Lake Huron, Au Sable River, Shopping, Dining, Parks, Bike Paths, State and National Forests only minutes away.
Location not available
Exterior Features
- Style Contemporary
- Construction Single Family
- Siding 2x6 Framing, Frame, Brick
- Exterior Sprinkler System
- Roof Asphalt
- Garage Yes
- Garage Description 2
- Water Public, Private
- Sewer Private Sewer
- Lot Description Wooded-Hardwoods, Wooded, Evergreens, Level, Landscaped, Subdivided
Interior Features
- Appliances Refrigerator, Oven/Range, Dishwasher, Microwave, Washer, Dryer, Exhaust Fan, Gas Water Heater
- Heating Forced Air, Fireplace(s), Natural Gas
- Cooling Central Air
- Basement Crawl Space
- Fireplaces 1
- Fireplaces Description Gas, Stove
- Living Area 3,200 SQFT
- Year Built 2001
- Stories 1
Neighborhood & Schools
- Subdivision Au Sable Point
- Elementary School Richardson Elementary School
- Middle School Richardson Middle School
- High School Oscoda Area High School
Financial Information
- Zoning Residential,Rural
Additional Services
Internet Service Providers
Listing Information
Listing Provided Courtesy of TAWAS SUNSHINE REALTY
Listing Agent CRAIG MCMURRAY
The data for this listing came from the Northern Great Lakes Realtors MLS, MI.
Listing data is current as of 01/29/2026.


 All information is deemed reliable but not guaranteed accurate. Such Information being provided is for consumers' personal, non-commercial use and may not be used for any purpose other than to identify prospective properties consumers may be interested in purchasing.
All information is deemed reliable but not guaranteed accurate. Such Information being provided is for consumers' personal, non-commercial use and may not be used for any purpose other than to identify prospective properties consumers may be interested in purchasing.