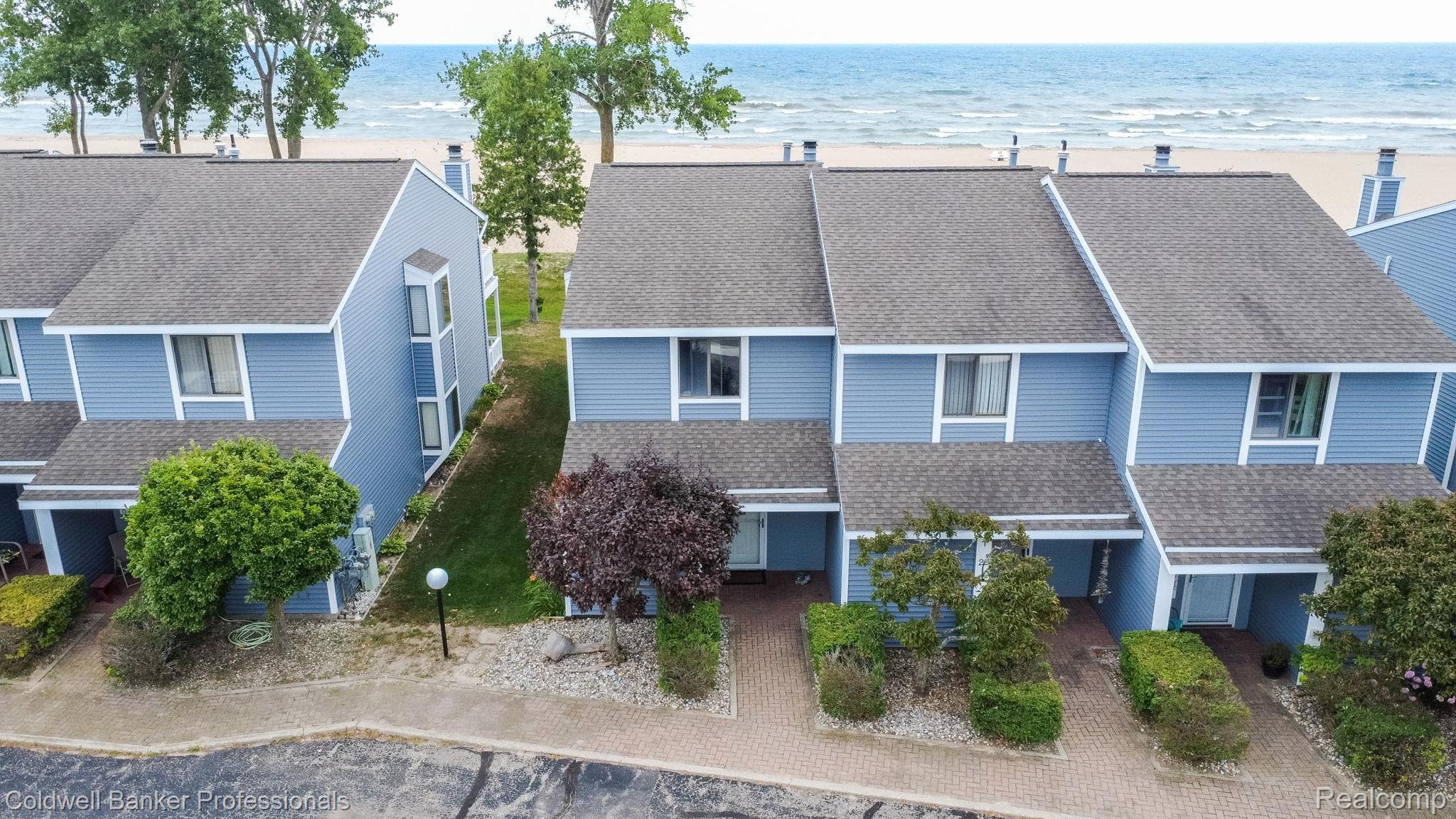261 chrysler road
Au Sable Charter Township, MI 48750
2 BEDS 2-Full 1-Half BATHS
Residential - Condominium

Bedrooms 2
Total Baths 3
Full Baths 2
Status Off Market
MLS # 20251023180
County Iosco
More Info
Category Residential - Condominium
Status Off Market
MLS # 20251023180
County Iosco
Superior Lakefront Living on LAKE HURON!. Over 700 feet of private (HOA) sandy beach to enjoy sunrises, swimming during the day, bonfires and star gazing in the evening. Walking distance to town for shopping, dining, street events and ICE CREAM!. Did I mention the Great AuSable River is right across the street that is perfect for canoeing, kayaking and tubing, fishing or for the boater there is a walkable boat launch & marina. Lets talk about the feature of this fine home. Two large bedroom ensuites on the second floor. The primary has a large Trex Deck overlooking the best view, wake to the morning Sunrise and sleep the calming waves hitting the beach. Right outside your door-wall! The Patio under the Trex Deck and off the main living space has a water deterrent ceiling to keep you dry during the rainy days. Perfect extended living space to meet your needs. The condo is the only unit with a forced Air Furnace and Air Conditioner for those uncomfortable hot nights. Freshly painted, updated luxury vinyl plank flooring, lighting, ceiling fans and hardware has been updated thru out. Our well managed HOA board has properly taken care of the deferred maintenance that comes with a community of 35 units. New Siding completed in 2023, New garage roofs in 2024. You will not be disappointed when you make this move!
Location not available
Exterior Features
- Style EndUnit
- Construction Condominium
- Siding VinylSiding
- Roof Asphalt
- Garage Yes
Interior Features
- Appliances Dishwasher, Disposal, Dryer, FreeStandingElectricRange, FreeStandingFreezer, FreeStandingRefrigerator, Microwave, StainlessSteelAppliances, Washer
- Heating ForcedAir, NaturalGas
- Cooling CeilingFans, CentralAir
- Fireplaces Description Electric, LivingRoom
- Year Built 1989
Neighborhood & Schools
- High School Oscoda
Financial Information
- Parcel ID 021S2000002023
Listing Information
Properties displayed may be listed or sold by various participants in the MLS.


 All information is deemed reliable but not guaranteed accurate. Such Information being provided is for consumers' personal, non-commercial use and may not be used for any purpose other than to identify prospective properties consumers may be interested in purchasing.
All information is deemed reliable but not guaranteed accurate. Such Information being provided is for consumers' personal, non-commercial use and may not be used for any purpose other than to identify prospective properties consumers may be interested in purchasing.