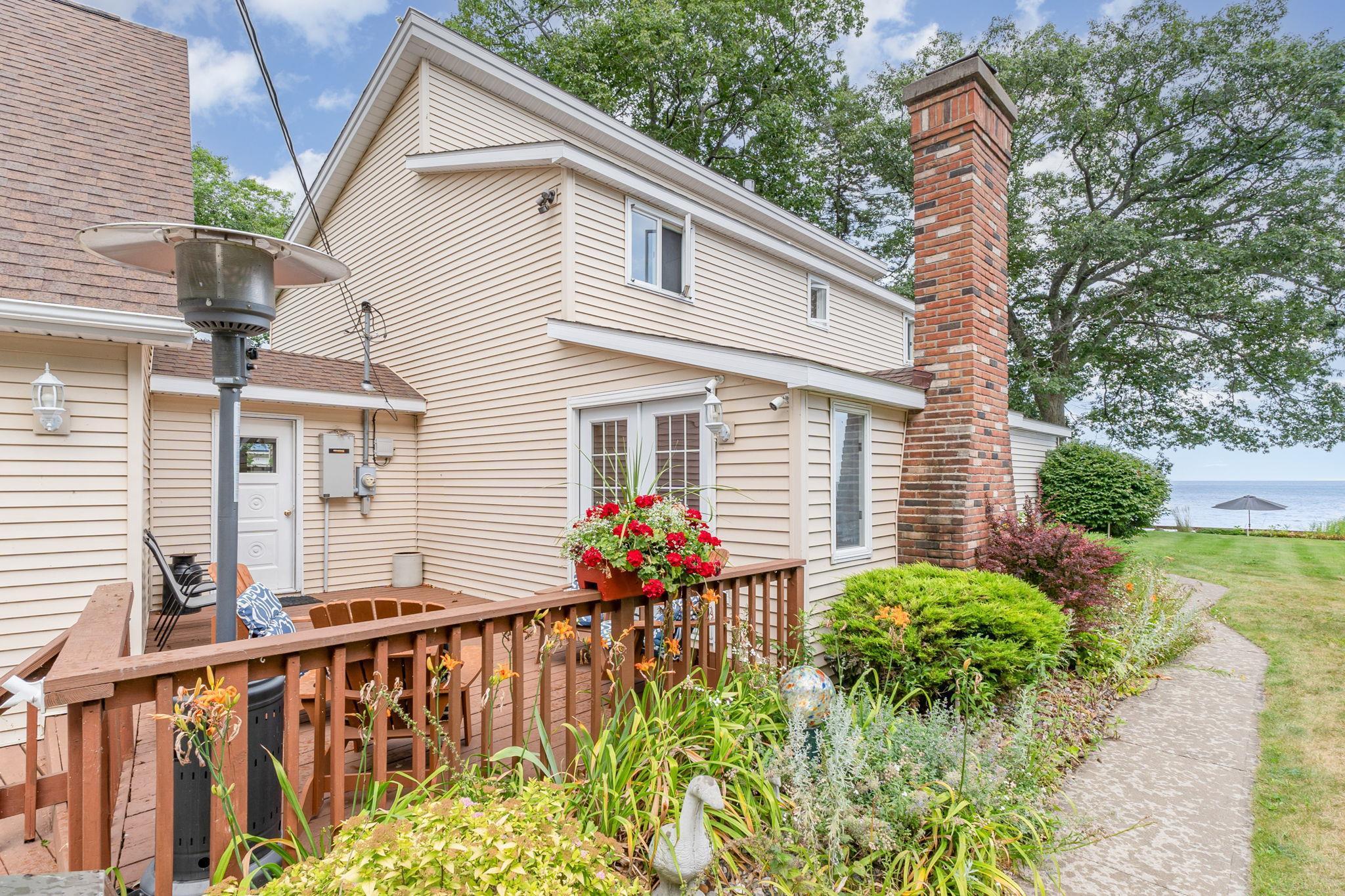2011 douglas drive
Alabaster Township, MI 48763
5 BEDS 4-Full BATHS
0.43 AC LOTResidential - Single Family

Bedrooms 5
Full Baths 4
Acreage 0.43
Status Off Market
MLS # 77080060799
County Iosco
More Info
Category Residential - Single Family
Status Off Market
Acreage 0.43
MLS # 77080060799
County Iosco
Nestled on quiet, tree-lined streets in a peaceful, walkable neighborhood, this stunning two-story home offers 65 feet of pristine Lake Huron frontage and exceptional waterfront living. With approximately 3,300 sq. ft. and a 5-car garage, the home provides ample space for entertaining, privacy, and intimate relaxation. Expansive lake views showcase passing freighters and fishermen at work, with endless opportunities to enjoy kayaking, paddleboarding, canoeing, or leisurely strolls along the beach. Inside, timeless charm blends seamlessly with modern updates. The home features two primary suites with private baths with one on the main floor and one on upper level with each offering breathtaking lake views. Three additional bedrooms and a main bath upstairs provide plenty of space for family and guests. The main level also includes a welcoming living room with gas fireplace, a cozy family room with wood-burning fireplace, and a chefs kitchen with sweeping bay views. Multiple seating areas throughout the home create a perfect balance of comfort, privacy, and style. Thoughtful features include an oversized Kitchen Aid refrigerator, Dacor commercial gas range, kitchen prep sink, custom kitchen cabinets, zoned heating, a whole-house Generac generator, a newer gas hot water heater, and a 15-year-old seawall. Outdoors, the deep, professionally landscaped lot with irrigation system leads to a sprawling lakefront deck, a unique boathouse, and a garage with potential for an upper-level bonus room. This home embodies classic Lake Huron waterfront living in the desirable Huron Oaks subdivision where modern conveniences, breathtaking scenery, and endless recreational opportunities come together.
Location not available
Exterior Features
- Construction Single Family
- Siding VinylSiding
- Garage Yes
Interior Features
- Appliances Dishwasher, Dryer, Microwave, Oven, Refrigerator, Range, Washer, WaterSoftenerOwned
- Heating ForcedAir, NaturalGas, Wood
- Cooling CeilingFans
- Fireplaces Description Gas
- Year Built 1965
Neighborhood & Schools
- High School Tawas
Financial Information
- Parcel ID 011H1000003700
Listing Information
Properties displayed may be listed or sold by various participants in the MLS.


 All information is deemed reliable but not guaranteed accurate. Such Information being provided is for consumers' personal, non-commercial use and may not be used for any purpose other than to identify prospective properties consumers may be interested in purchasing.
All information is deemed reliable but not guaranteed accurate. Such Information being provided is for consumers' personal, non-commercial use and may not be used for any purpose other than to identify prospective properties consumers may be interested in purchasing.