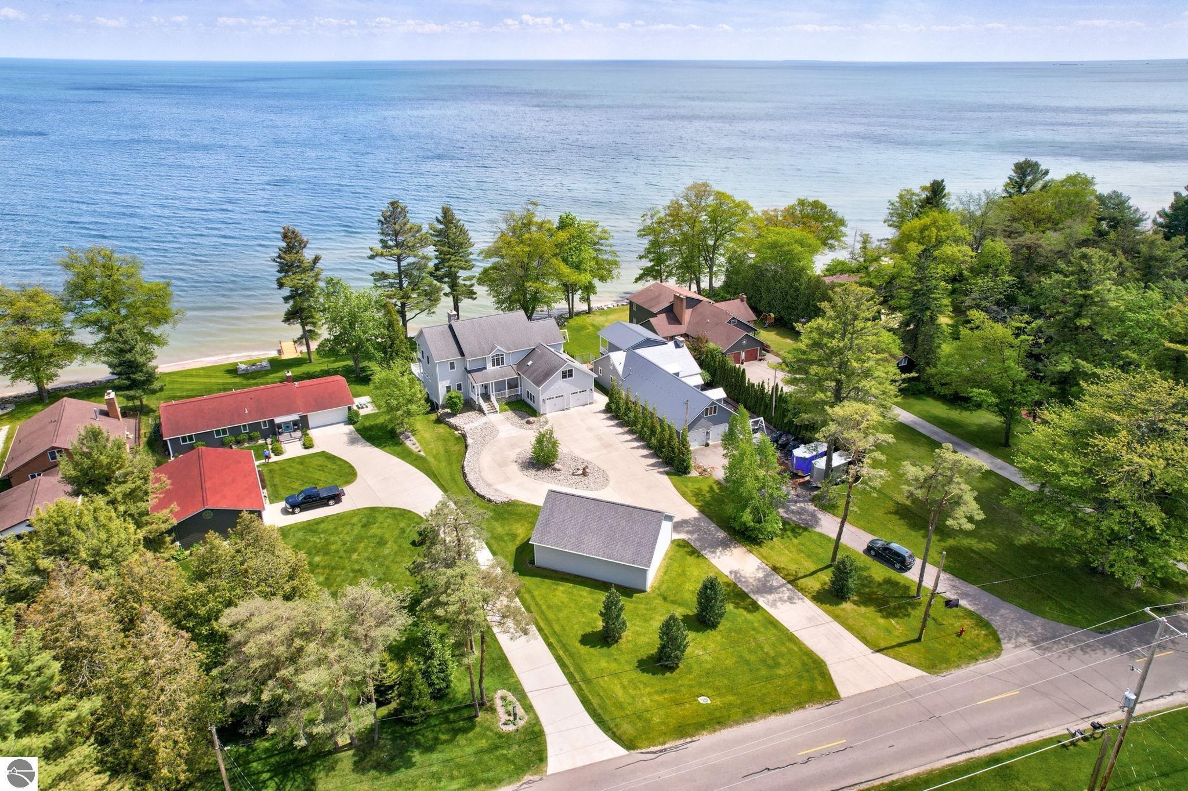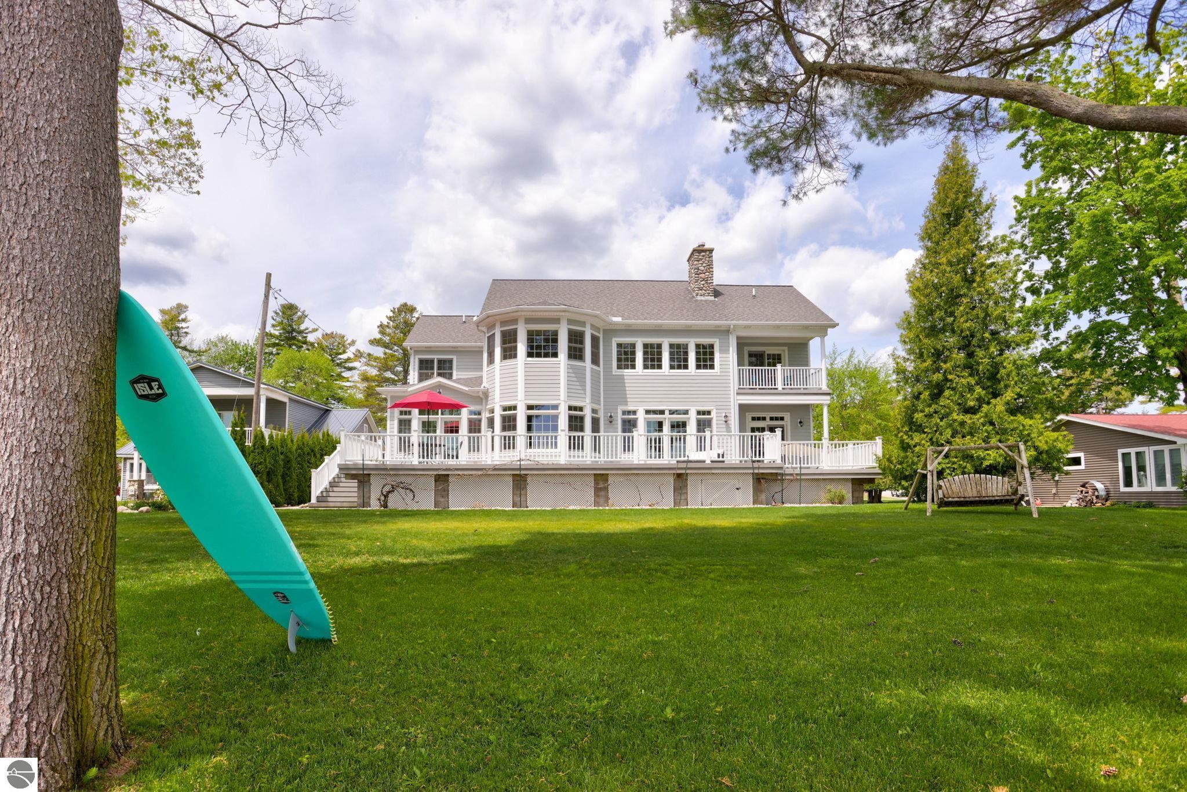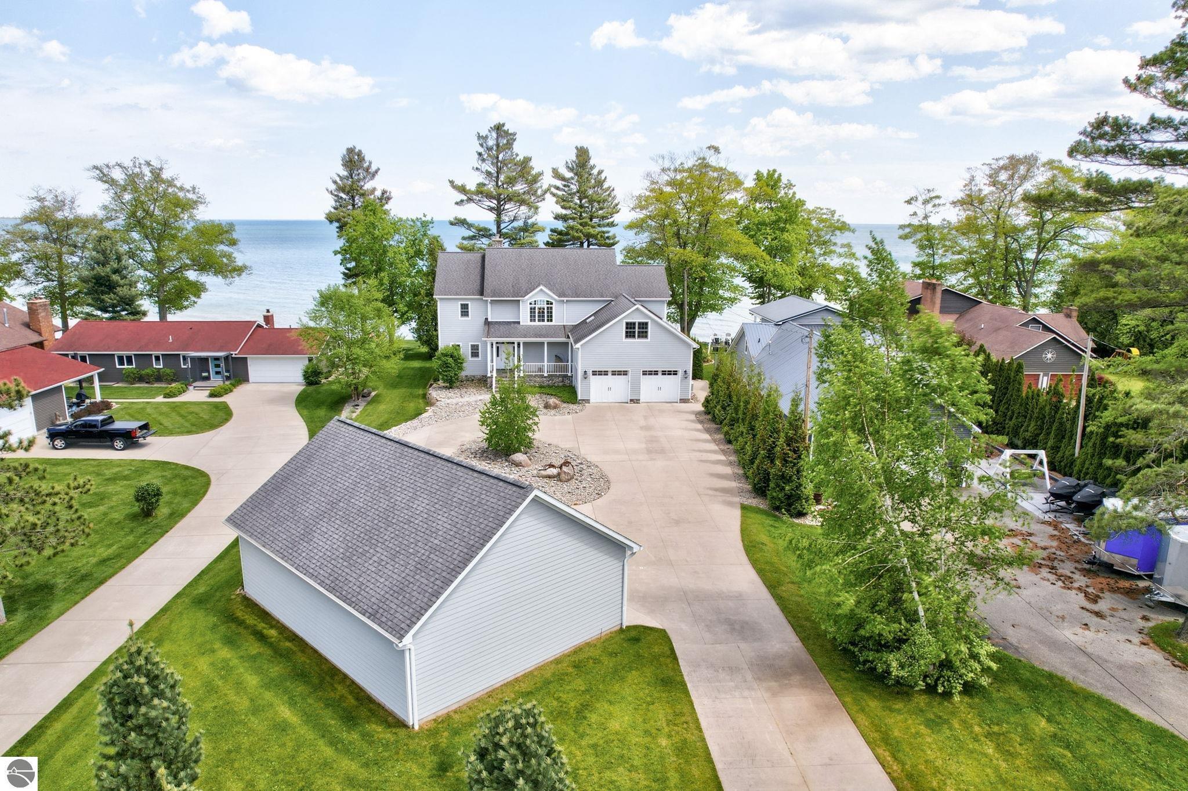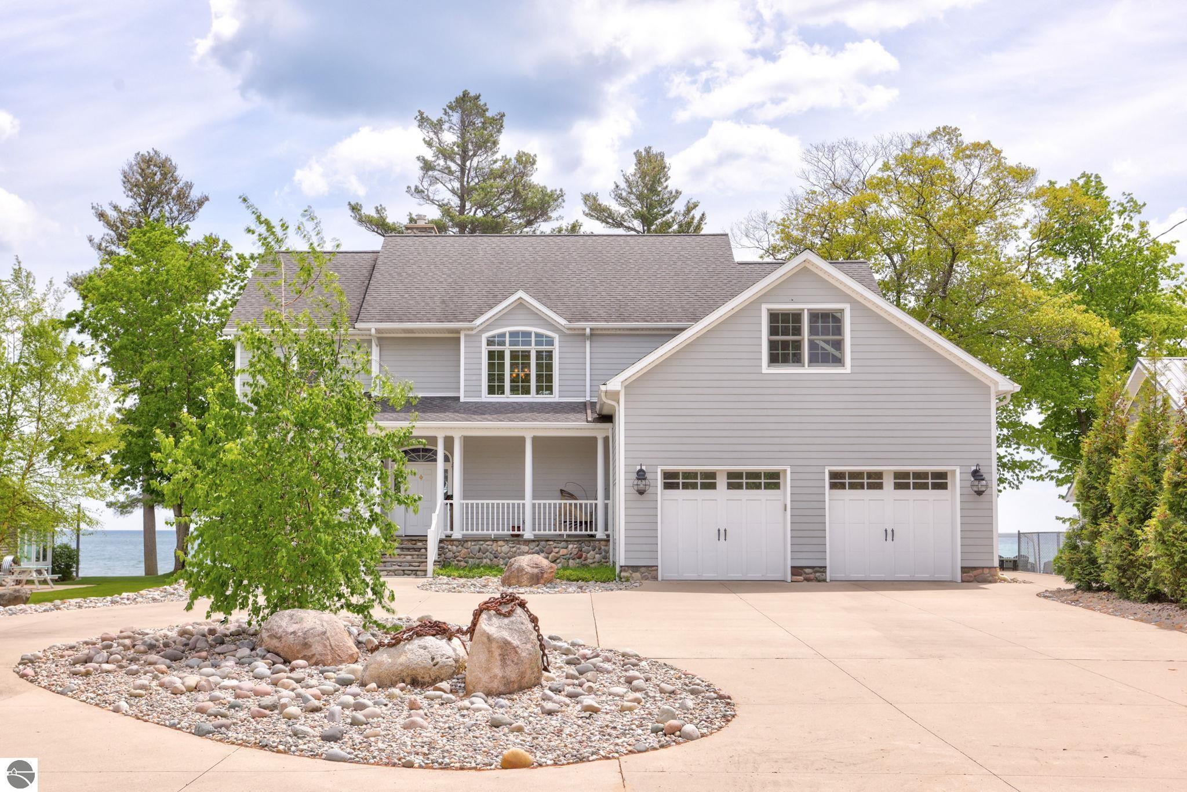Lake Homes Realty
1-866-525-3466Waterfront
1147 n bay drive
Tawas City, MI 48730
$1,500,000
3 BEDS 4.5 BATHS
3,453 SQFT0.68 AC LOTResidential
Waterfront




Bedrooms 3
Total Baths 5
Full Baths 3
Square Feet 3453
Acreage 0.68
Status Active
MLS # 1937377
County Iosco
More Info
Category Residential
Status Active
Square Feet 3453
Acreage 0.68
MLS # 1937377
County Iosco
Welcome to Lakeside Luxury on Tawas Bay Experience refined living on the crystal-clear shores of Lake Huron. This custom-designed home blends timeless elegance with modern comfort, offering panoramic views of Tawas Bay from nearly every room. Impeccably crafted and thoughtfully planned, this property is the perfect waterfront retreat. Property Highlights: Bedrooms: 3 generously sized bedrooms, each designed for rest and privacy and each with its own ensuite Bathrooms: 4.5 luxurious baths with premium finishes and fixtures Interior Features: Hardwood Flooring: Rich, gleaming hardwood floors flow seamlessly throughout the home, creating a warm and inviting ambiance Living Room: Anchored by a striking custom fieldstone fireplace—ideal for cozy evenings and family gatherings Gourmet Kitchen: A chef’s dream, featuring top-of-the-line Wolf appliances and Sub-Zero refrigeration, perfect for entertaining or everyday excellence Primary Suite: A true sanctuary with a spacious walk-in closet and spa-inspired en suite bath, complete with a custom-tiled Jacuzzi-style tub for ultimate relaxation Foundation & Basement: Engineered Excellence: Built on a Structural Insulated Panel (SIP) foundation with 9-foot walls and egress windows Endless Potential: The expansive basement offers the perfect blank canvas—ideal for a home theater, custom bar, game room, or additional bedrooms Exterior & Outdoor Living: Step outside to enjoy unobstructed lake views, gentle lake breezes, and direct access to the sandy shoreline. Whether you're sipping coffee on the deck or entertaining guests by the water, this setting is nothing short of breathtaking.
Location not available
Exterior Features
- Style Craftsman
- Construction Single Family
- Siding Frame, Cement Siding
- Exterior Sprinkler System, Balcony
- Roof Asphalt
- Garage Yes
- Garage Description 3
- Water Public
- Sewer Public Sewer
- Lot Dimensions 89.7x343x88.3x329
- Lot Description Cleared, Landscaped, Subdivided
Interior Features
- Appliances Refrigerator, Oven/Range, Dishwasher, Washer, Dryer, Cooktop, Instant Hot Water
- Heating Forced Air, Fireplace(s), Natural Gas
- Cooling Central Air
- Basement Full, Egress Windows, Bath/Stubbed
- Fireplaces 1
- Fireplaces Description Wood Burning
- Living Area 3,453 SQFT
- Year Built 2006
- Stories 2
Neighborhood & Schools
- Subdivision The Elms of Tawas City
Financial Information
- Zoning Residential
Additional Services
Internet Service Providers
Listing Information
Listing Provided Courtesy of STERLING PROPERTIES
Listing Agent CHAD M. BONDIE
The data for this listing came from the Northern Great Lakes Realtors MLS, MI.
Listing data is current as of 10/15/2025.


 All information is deemed reliable but not guaranteed accurate. Such Information being provided is for consumers' personal, non-commercial use and may not be used for any purpose other than to identify prospective properties consumers may be interested in purchasing.
All information is deemed reliable but not guaranteed accurate. Such Information being provided is for consumers' personal, non-commercial use and may not be used for any purpose other than to identify prospective properties consumers may be interested in purchasing.