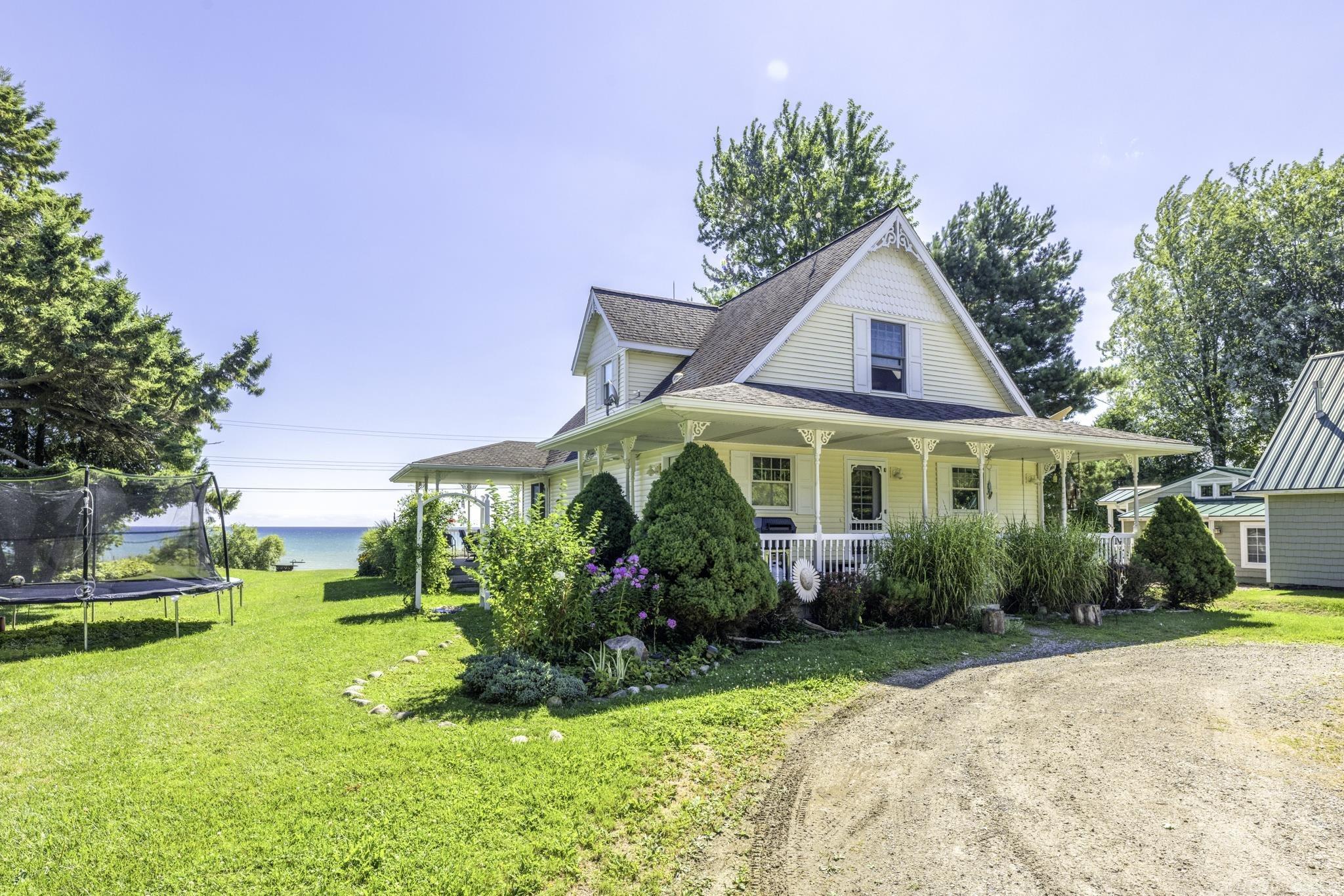8030 second street
Forestville Village, MI 48434
3 BEDS 2-Full BATHS
0.73 AC LOTResidential - Single Family

Bedrooms 3
Full Baths 2
Acreage 0.73
Status Off Market
MLS # 58050186387
County Sanilac
More Info
Category Residential - Single Family
Status Off Market
Acreage 0.73
MLS # 58050186387
County Sanilac
Welcome to 8030 Second Street in the Village of Forestville - Impressive CURB APPEAL & Prime Lake-Living along the majestic shores of Lake Huron! Built in 2003, this 3 Bedroom, 2 Bath Home has been wonderfully cared for with many recent upgrades including: Italian Porcelain Tile Floors in Entry/Foyer & Laundry Room, Custom Title in the Main Floor Bath, Kitchen Backsplash & Corian Counters, newer Appliances, Two 50 Gallon Water Heaters, Central Vacuum, & more! Enjoy Harwood & Title Floors, city water & sewer, cost saving GEOTHERMAL heating & cooling in the full concrete floor crawl space! The Home's Floor Plan is designed to capture stunning Lake Huron Views! Boasting a spectacular Main Floor Design with Open-concept Living/Dining/Kitchen Areas along with a Main Floor Bedroom, Laundry & Full Bath! The Upper Level features vaulted ceilings with Two Additional spacious Bedrooms & 2nd Full Bath! The Covered Porches are Plentiful - West, North & South Side - surrounded by amazing Plantings & Landscaping designed to draw in the Hummingbirds! Ample Storage with your 26'x36' Pole Building complete with electric, concrete floors, Two 12'Hx10'W Doors, & a new 8'x26' Rear Loft! A gentle slope leads to your 80 Ft of private Sandy Beach with Beach Shed while only 1 block from the Village Boat Launch! Enjoy as your Year-Round Home or a prize Vacation Get-A-Way!
Location not available
Exterior Features
- Style Other
- Construction Single Family
- Siding VinylSiding
- Garage Yes
Interior Features
- Appliances Dishwasher, Disposal, Microwave, Oven, Refrigerator, Range
- Heating ForcedAir, Geothermal
- Cooling CentralAir
- Year Built 2003
Neighborhood & Schools
- High School HarborBeach
Financial Information
- Parcel ID 06220000600300


 All information is deemed reliable but not guaranteed accurate. Such Information being provided is for consumers' personal, non-commercial use and may not be used for any purpose other than to identify prospective properties consumers may be interested in purchasing.
All information is deemed reliable but not guaranteed accurate. Such Information being provided is for consumers' personal, non-commercial use and may not be used for any purpose other than to identify prospective properties consumers may be interested in purchasing.