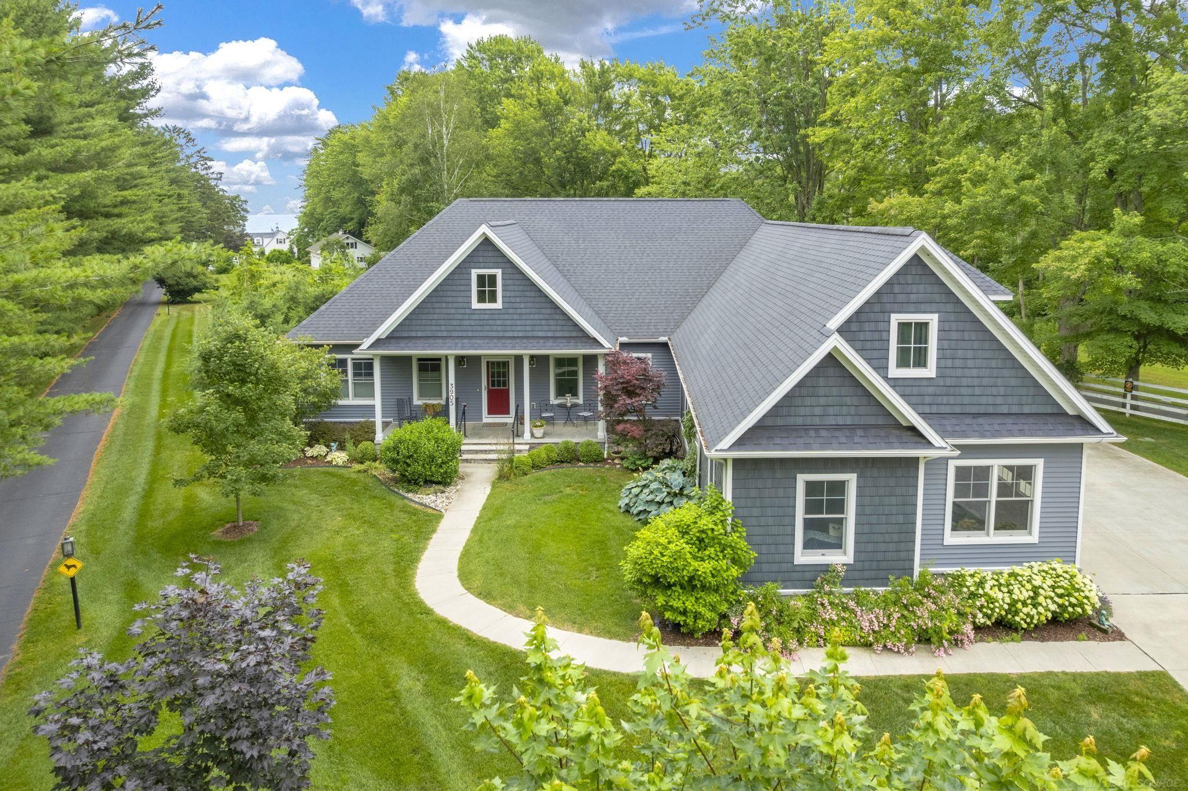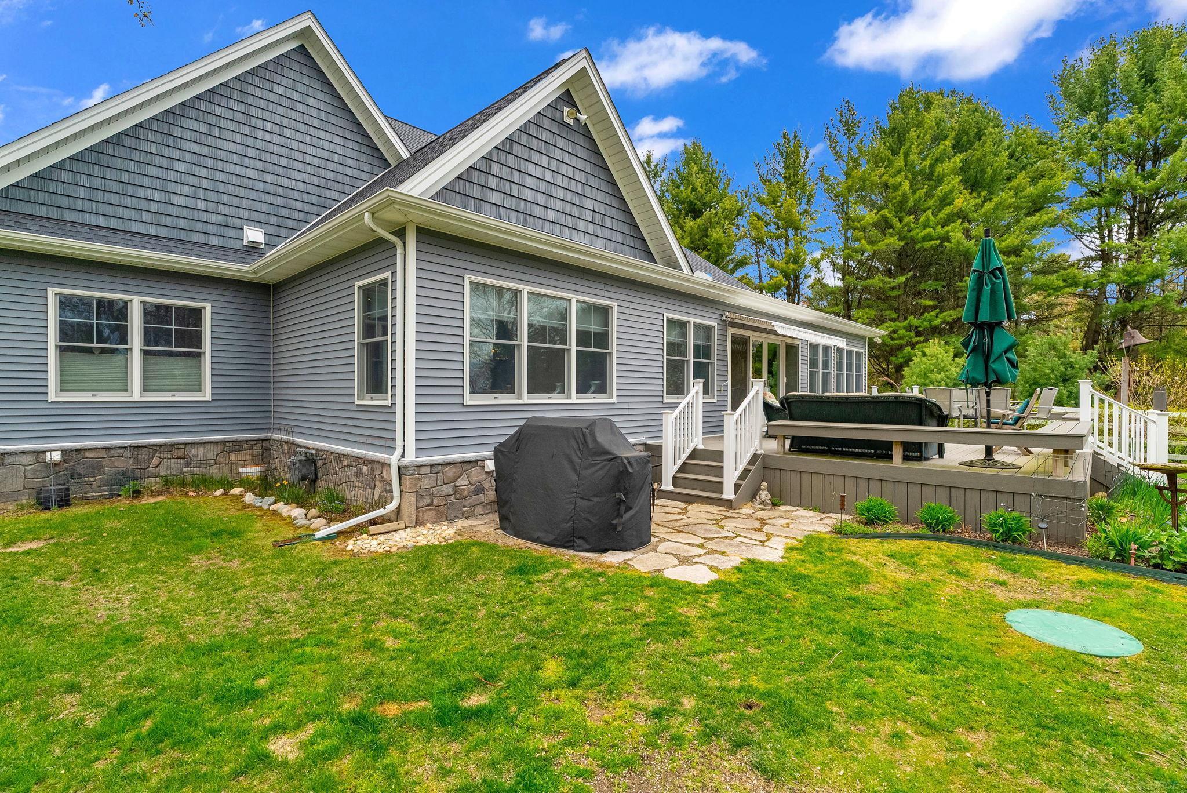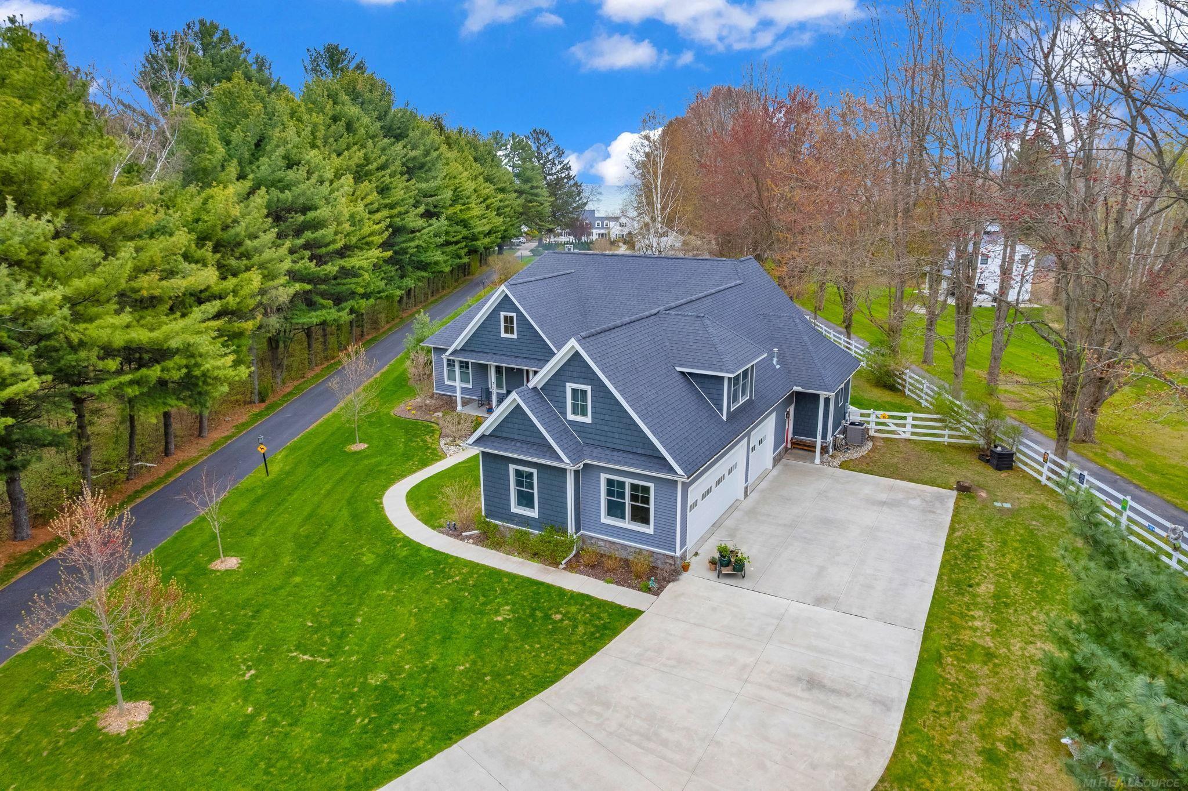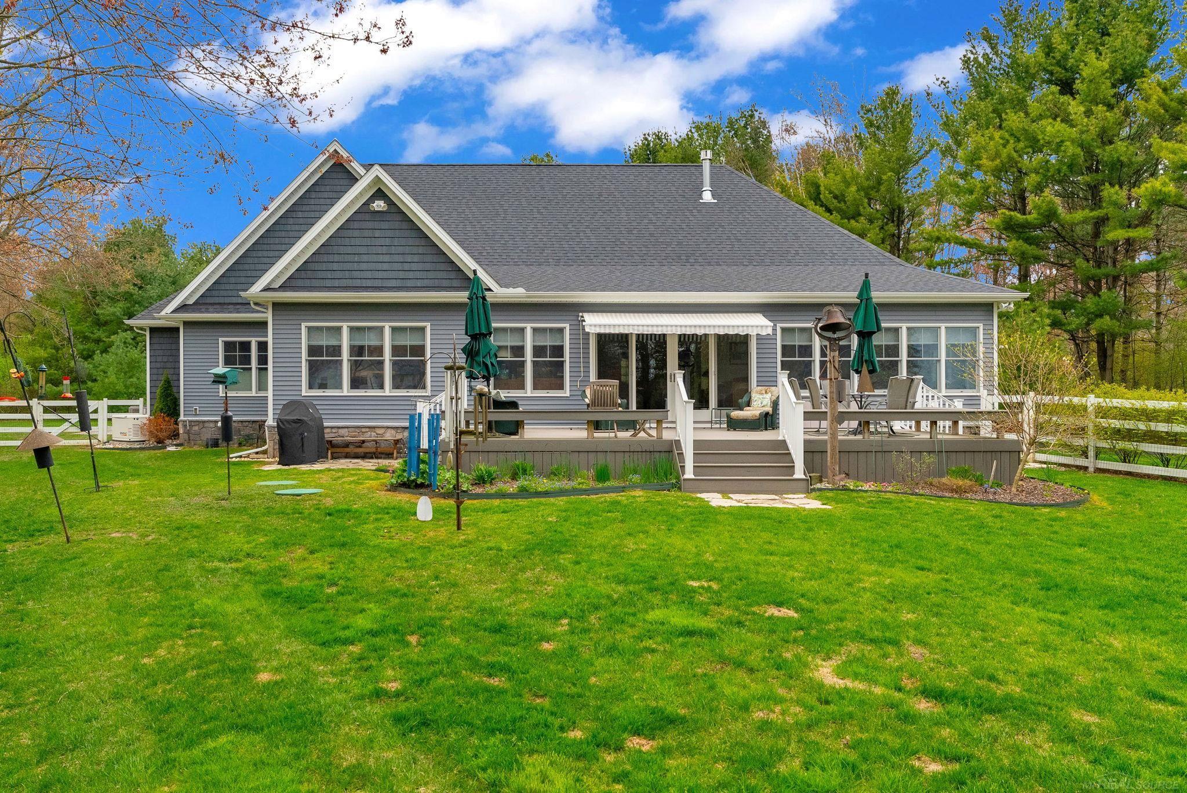Lake Homes Realty
1-866-525-34663905 lakeshore road
Lexington Township, MI 48450
$759,000
6 BEDS 3.5 BATHS
5,754 SQFT0.97 AC LOTResidential - Single Family




Bedrooms 6
Total Baths 4
Full Baths 3
Square Feet 5754
Acreage 0.97
Status Active
MLS # 58050175540
County Sanilac
More Info
Category Residential - Single Family
Status Active
Square Feet 5754
Acreage 0.97
MLS # 58050175540
County Sanilac
$40,000 price reduction! Luxury Coastal-Living in a private gated neighborhood, second house from the lake, close to all of the amenities of Lake Huron! This impressive, 3245-square-foot 5-year-new home nestled on a spacious lot was constructed with only the finest quality craftmanship. Ideal for a retirement home or for large families. The 5BR (an extra bedroom currently an office), 3.5 baths include an ensuite over the garage and featuring dual sinks, custom cabinetry and tops, walk-in shower, and LVT flooring. The well-appointed kitchen features custom cabinetry with "live edge" countertops, GE Monogram series appliances, double ovens, and trash compactor. These rooms are accented with engineered hickory floors all throughout the main floor and ceramic-tiled entries. The house is elegant yet cozy and warm with lots of natural light. An in-law or au Pair suite is accessible, yet private, from the rest of the house. You will appreciate the Bryant 94% efficiency HVAC with three zones, the Navien on-demand gas water heater, the whole-house Generac 16K generator, all finished with the Anderson 400 Series Low-E windows and the Landmark 40-year shingled roof. Spaciousness continues to the 3-car heated and finished garage. Public beach access is available at the County Park next door! See the photo tour of that beautiful park. But...seeing is appreciating! Make an appointment to see it today!
Location not available
Exterior Features
- Style Contemporary
- Construction Single Family
- Siding Stone, VinylSiding
- Garage Yes
Interior Features
- Appliances Dishwasher, Disposal, Dryer, Microwave, Oven, Refrigerator, Range, Washer
- Heating ForcedAir, NaturalGas
- Cooling CeilingFans, CentralAir
- Fireplaces Description Gas, LivingRoom
- Living Area 5,754 SQFT
- Year Built 2019
Neighborhood & Schools
- High School CroswellLexington
Financial Information
- Parcel ID 15111000001620
Additional Services
Internet Service Providers
Listing Information
Listing Provided Courtesy of Premier Properties Real Estate LLC
Listing data is current as of 01/30/2026.


 All information is deemed reliable but not guaranteed accurate. Such Information being provided is for consumers' personal, non-commercial use and may not be used for any purpose other than to identify prospective properties consumers may be interested in purchasing.
All information is deemed reliable but not guaranteed accurate. Such Information being provided is for consumers' personal, non-commercial use and may not be used for any purpose other than to identify prospective properties consumers may be interested in purchasing.