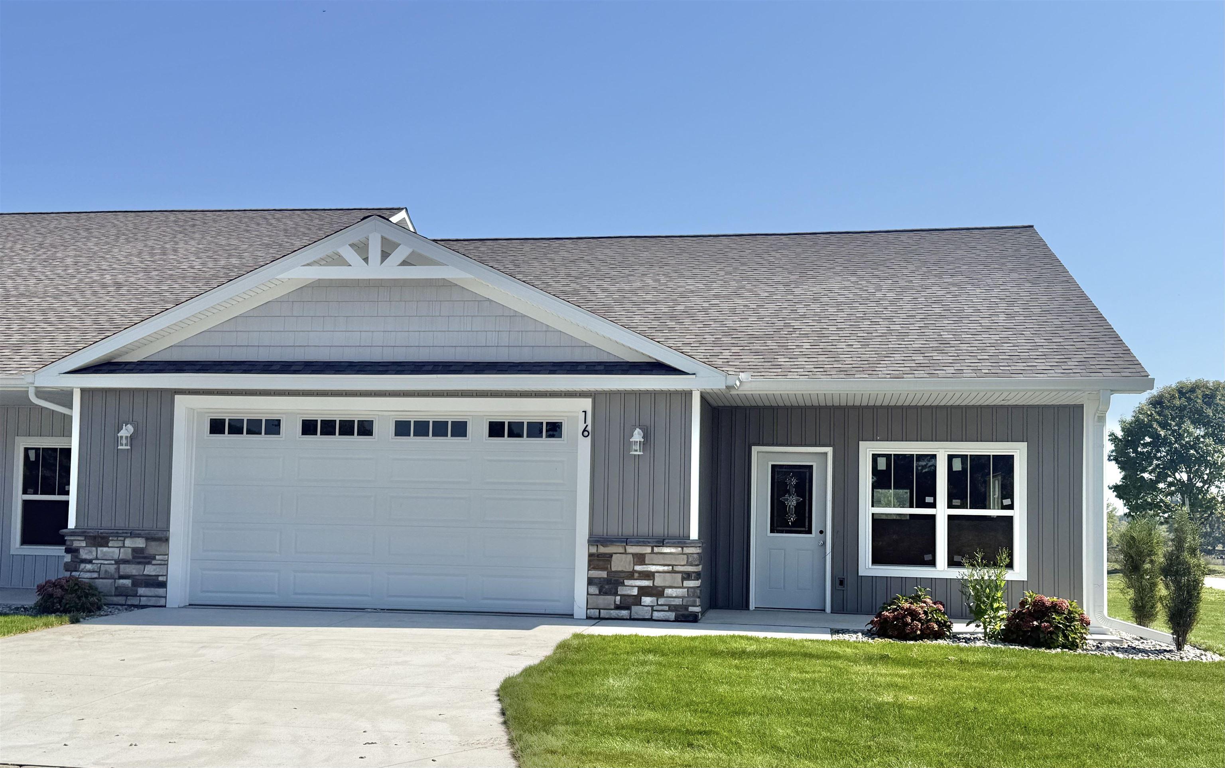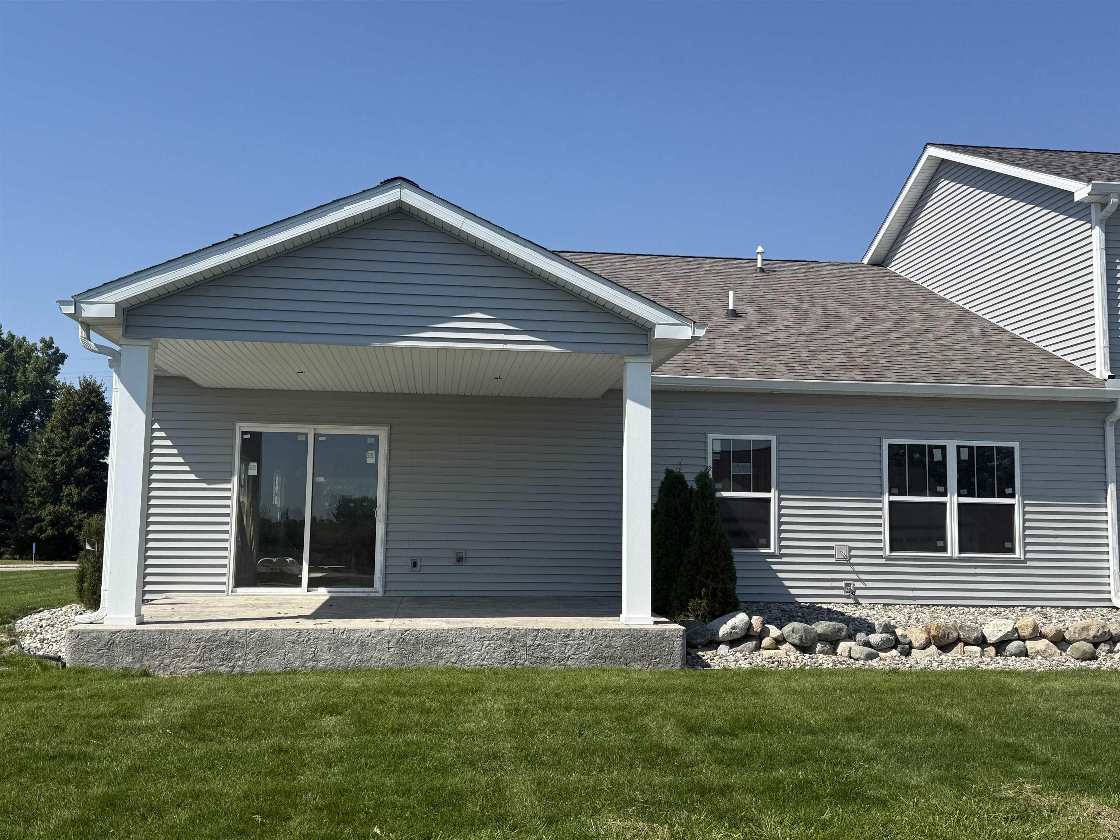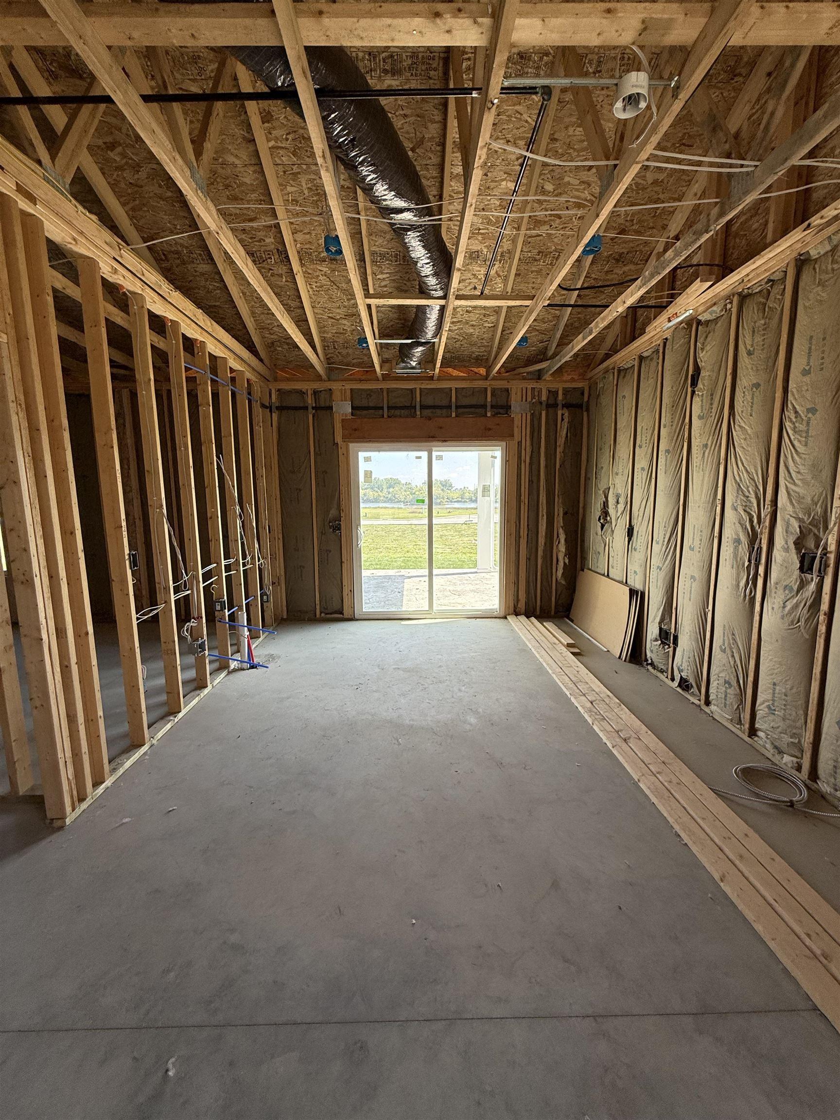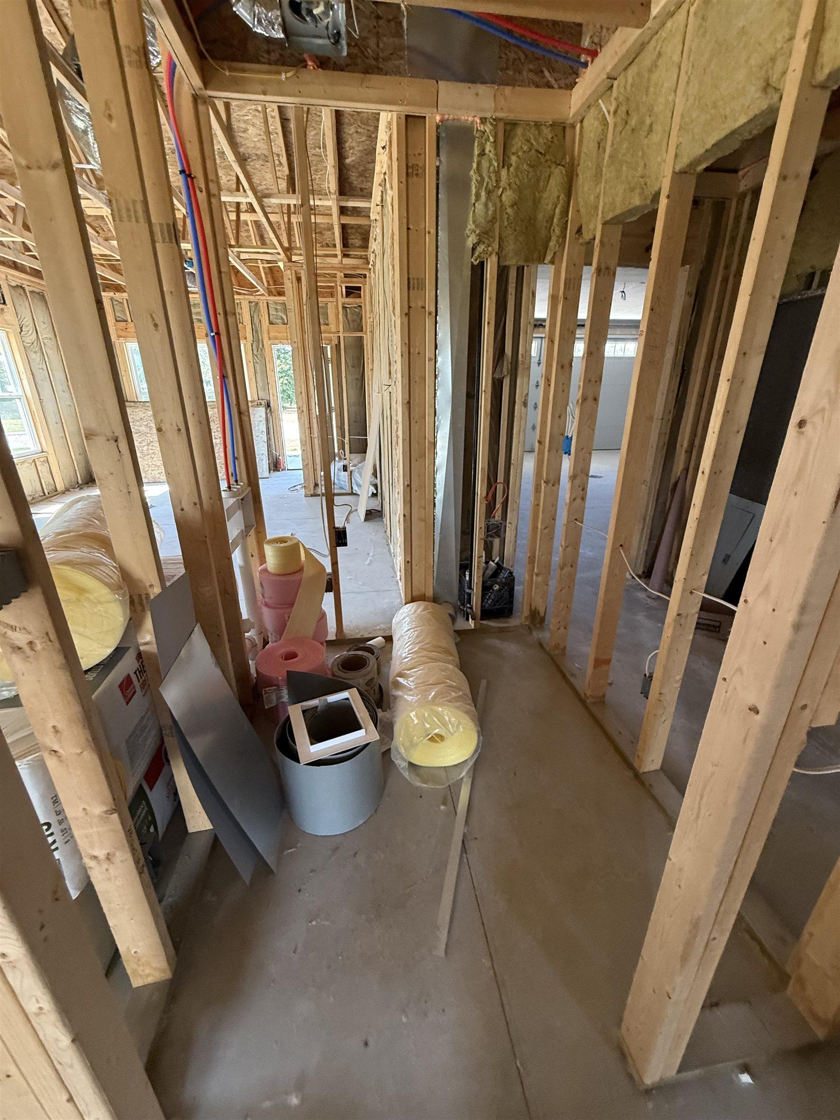Lake Homes Realty
1-866-525-346616 cove
Bay City, MI 48706
$324,900
2 BEDS 2 BATHS
1,241 SQFTCondominium




Bedrooms 2
Total Baths 2
Full Baths 2
Square Feet 1241
Status Active
MLS # 50188177
County Bay
More Info
Category Condominium
Status Active
Square Feet 1241
MLS # 50188177
County Bay
SAGINAW RIVER VIEWS – NEXT TO WHEELER LANDING YACHT HARBOR! BONUS IT’S BARRIER FREE ACCESSIBILITY!!! PROPERTY TAXES REDUCED 50% FOR UP TO 15 YEARS!! If you love the waterfront lifestyle without the waterfront prices, this condo is for you! Enjoy scenic river views and the convenience of Wheeler Landing right next door. The studs are up and waiting for you to make this brand new 2 bedroom, 2 bath condo your own. Built with Energy Certified design, Low-E insulated windows, a 96% high-efficiency natural gas furnace, central air, and high-performance cellulose insulation, this home is designed for comfort and efficiency. Inside, the open floor plan is ready for your personal touches—choose your own cabinetry, granite countertops, stainless appliances, plumbing fixtures, flooring, and more. The primary suite features a walk-in closet and private bath with a full walk-in shower. A second bedroom with walk-in closet and a convenient laundry area complete the interior. Additional highlights include a covered front porch, stamped concrete patio with roof cover, vinyl and stone exterior, professional landscaping with sprinkler system, and barrier-free accessibility. This is your chance to customize a brand new condo in a premier riverfront location—don’t miss it! HOA SERVICES PROVIDE: LAWN CARE, SPRINKLER SYSTEM, TREE, SHRUB, AND BED MAINTENANCE, SNOW REMOVAL FROM DRIVE AND WALKS FOR SNOW EVENTS OVER 2”, SPRING AND FALL CLEANUP AND MORE AS PROVIDED BY THE MASTER DEED.
Location not available
Exterior Features
- Style 1 Story
- Construction Ranch
- Siding Stone, Vinyl Siding, Vinyl Trim
- Exterior Wheelchair Access,Deck,Lawn Sprinkler,Patio,Porch,Storms/Screens
- Garage Yes
- Garage Description Attached Garage, Electric in Garage, Gar Door Opener, Workshop, Direct Access
- Water Public Water
- Sewer Public Sanitary
- Lot Dimensions 160-021-125-016-00
Interior Features
- Appliances Dishwasher, Disposal, Microwave, Range/Oven, Refrigerator
- Heating Forced Air
- Cooling Ceiling Fan(s),Central A/C
- Living Area 1,241 SQFT
- Year Built 2025
Neighborhood & Schools
- Subdivision IRON BRIDGE CONDOMINIUM
- School Disrict Bay City School District
Financial Information
- Parcel ID Bay County REALTOR Association
- Zoning Residential
Additional Services
Internet Service Providers
Listing Information
Listing Provided Courtesy of RE/MAX Results
Listing Agent Jean Ann Styn-DeShano
Bay County Realtor Association, MI
Listing data is current as of 02/10/2026.


 All information is deemed reliable but not guaranteed accurate. Such Information being provided is for consumers' personal, non-commercial use and may not be used for any purpose other than to identify prospective properties consumers may be interested in purchasing.
All information is deemed reliable but not guaranteed accurate. Such Information being provided is for consumers' personal, non-commercial use and may not be used for any purpose other than to identify prospective properties consumers may be interested in purchasing.