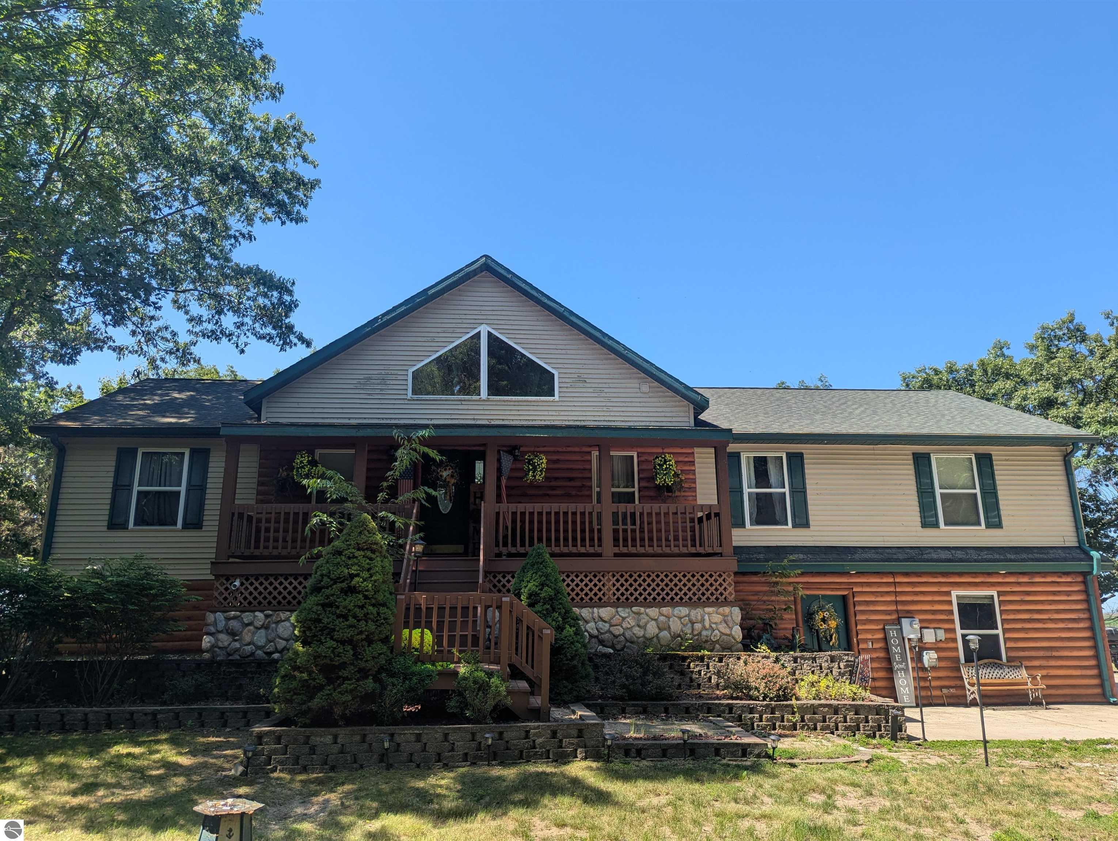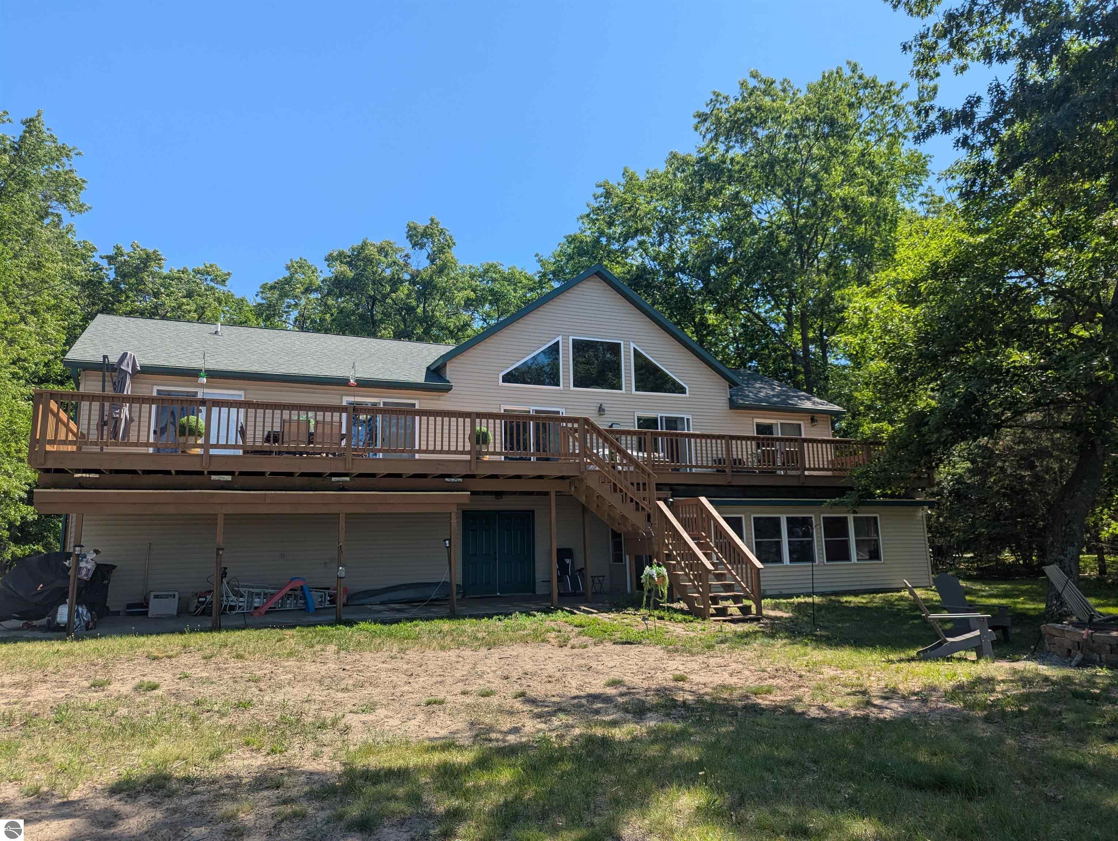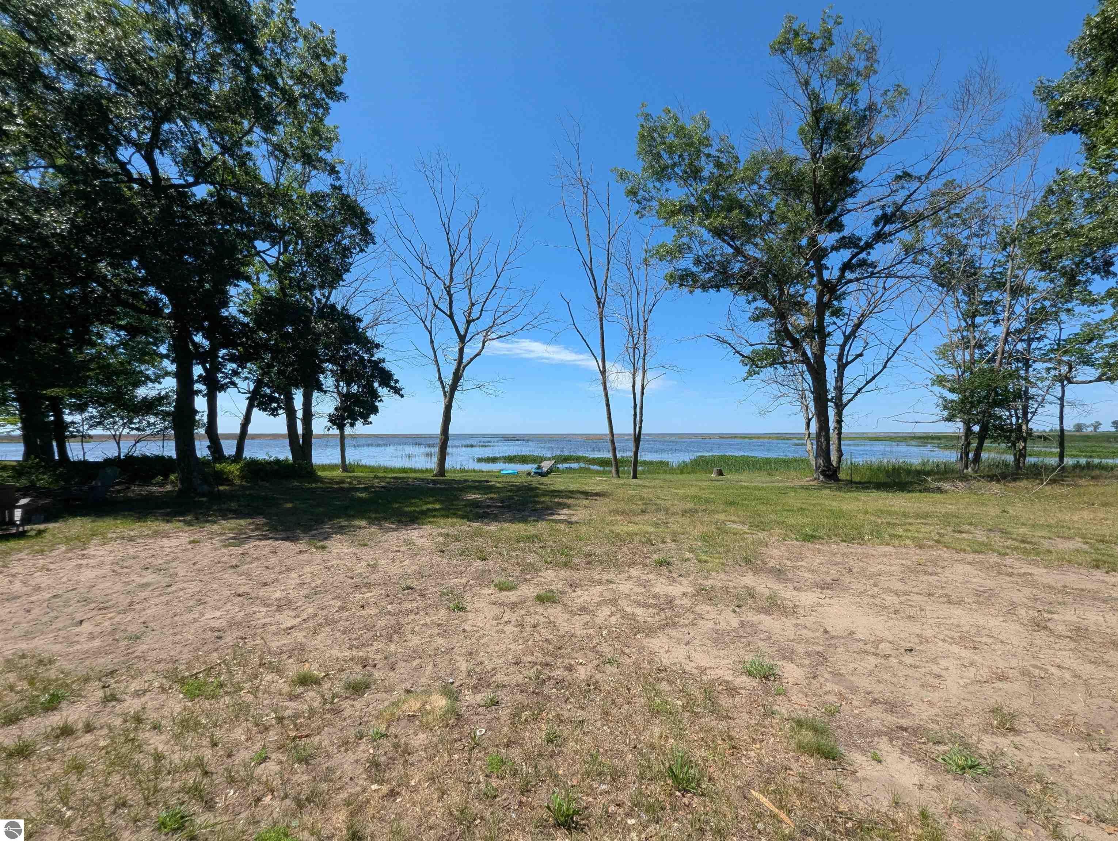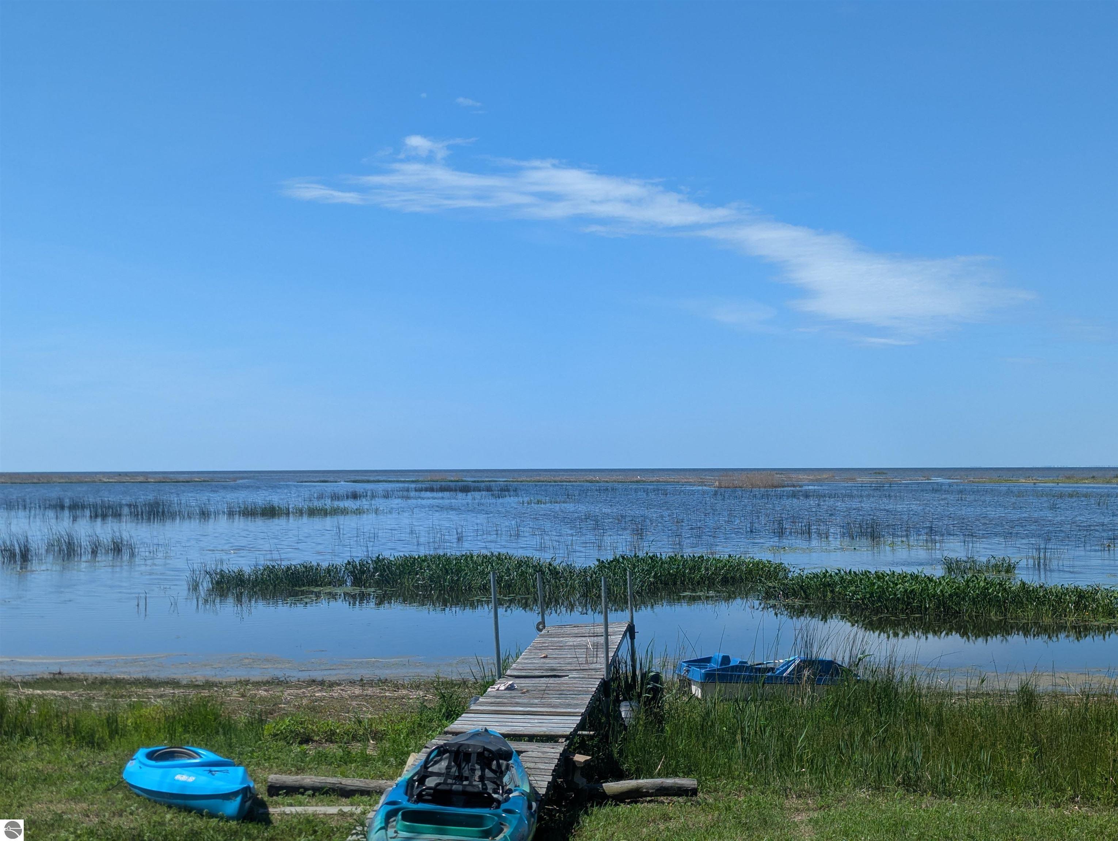Lake Homes Realty
1-866-525-3466Waterfront
2740 booth road
Au Gres, MI 48703
$469,900
4 BEDS 4-Full BATHS
2,968 SQFT0.94 AC LOTResidential
Waterfront




Bedrooms 4
Total Baths 4
Full Baths 4
Square Feet 2968
Acreage 0.95
Status Active
MLS # 1935537
County Arenac
More Info
Category Residential
Status Active
Square Feet 2968
Acreage 0.95
MLS # 1935537
County Arenac
A beautiful bi-level home with 112' of frontage along Lake Huron in a gorgeous wooded setting! The elevated main level offers a spacious floor plan with a large living room area with stunning wood ceilings, wood floors, gas fireplace, and a fantastic view of the Lake with door walls that lead out to a large deck just primed for outside enjoyment and entertaining! Also on that level is the primary bedroom with private bath and walk-in closet, three additional bedrooms, two additional bathrooms, & an open kitchen/dining area w/ lots of cabinet space and laundry area. The lower level has a family room, door wall leading out to an enclosed sun room, possible fifth bedroom, and another bathroom. Recent updates include all of the bathrooms, exterior, and the deck! For storage, there's a mud room and 2 car attached garage! Located not far from the City of Au Gres, US-23, multiple marinas, golf courses, etc!!
Location not available
Exterior Features
- Style Raised Ranch
- Construction Single Family
- Siding Frame, Vinyl Siding, Stone, Wood Siding
- Exterior Balcony
- Roof Asphalt
- Garage Yes
- Garage Description 2
- Water Private
- Sewer Private Sewer
- Lot Dimensions 112x331x125x368
- Lot Description Cleared, Wooded
Interior Features
- Appliances Refrigerator, Oven/Range, Dishwasher, Microwave, Washer, Dryer
- Heating Forced Air, Fireplace(s), Natural Gas
- Cooling Central Air
- Basement Walk-Out Access, Exterior Entry, Finished Rooms, Interior Entry
- Fireplaces 1
- Fireplaces Description Gas, Electric
- Living Area 2,968 SQFT
- Year Built 2003
Neighborhood & Schools
- Subdivision Oak Wood Heights
- Elementary School AuGres-Sims Elementary School
- Middle School AuGres-Sims Middle/High School
- High School AuGres-Sims Middle/High School
Financial Information
- Zoning Residential
Additional Services
Internet Service Providers
Listing Information
Listing Provided Courtesy of ARENAC REALTY CO., PETE STANLEY & ASSOCIATES
Listing Agent JOHN M. STANLEY
The data for this listing came from the Northern Great Lakes Realtors MLS, MI.
Listing data is current as of 02/10/2026.


 All information is deemed reliable but not guaranteed accurate. Such Information being provided is for consumers' personal, non-commercial use and may not be used for any purpose other than to identify prospective properties consumers may be interested in purchasing.
All information is deemed reliable but not guaranteed accurate. Such Information being provided is for consumers' personal, non-commercial use and may not be used for any purpose other than to identify prospective properties consumers may be interested in purchasing.