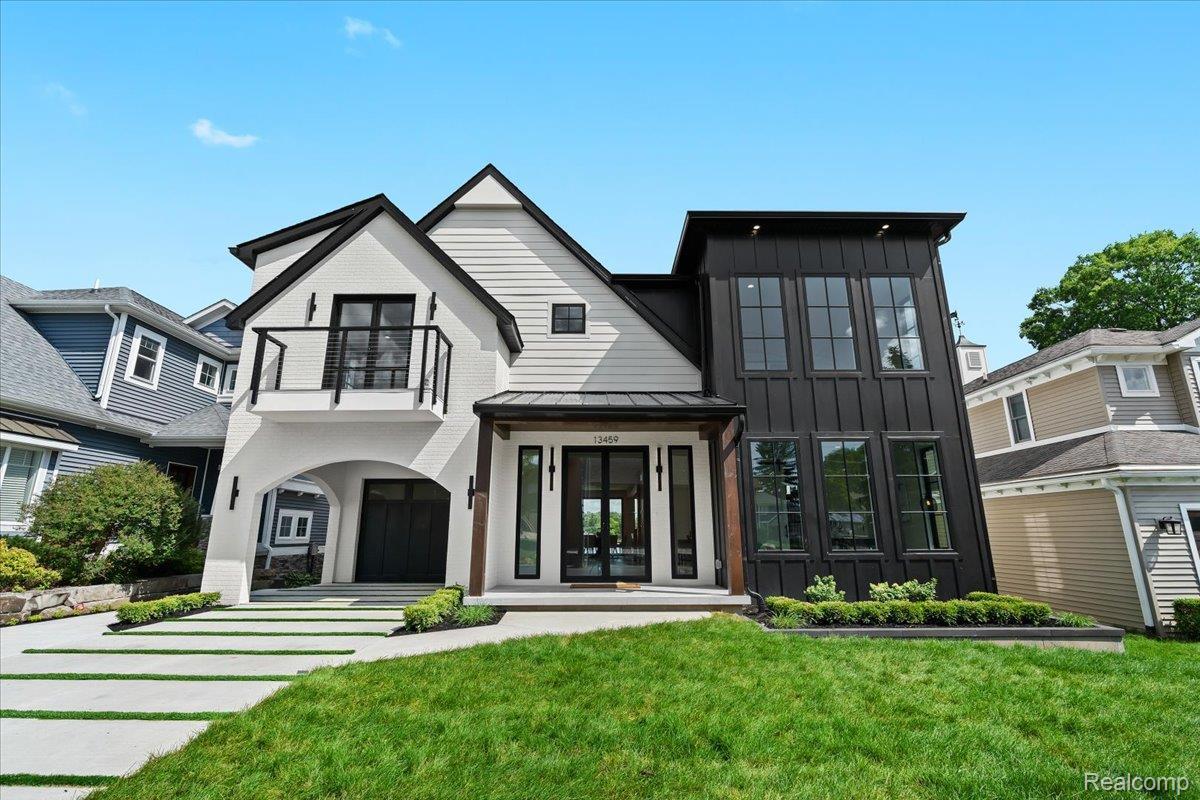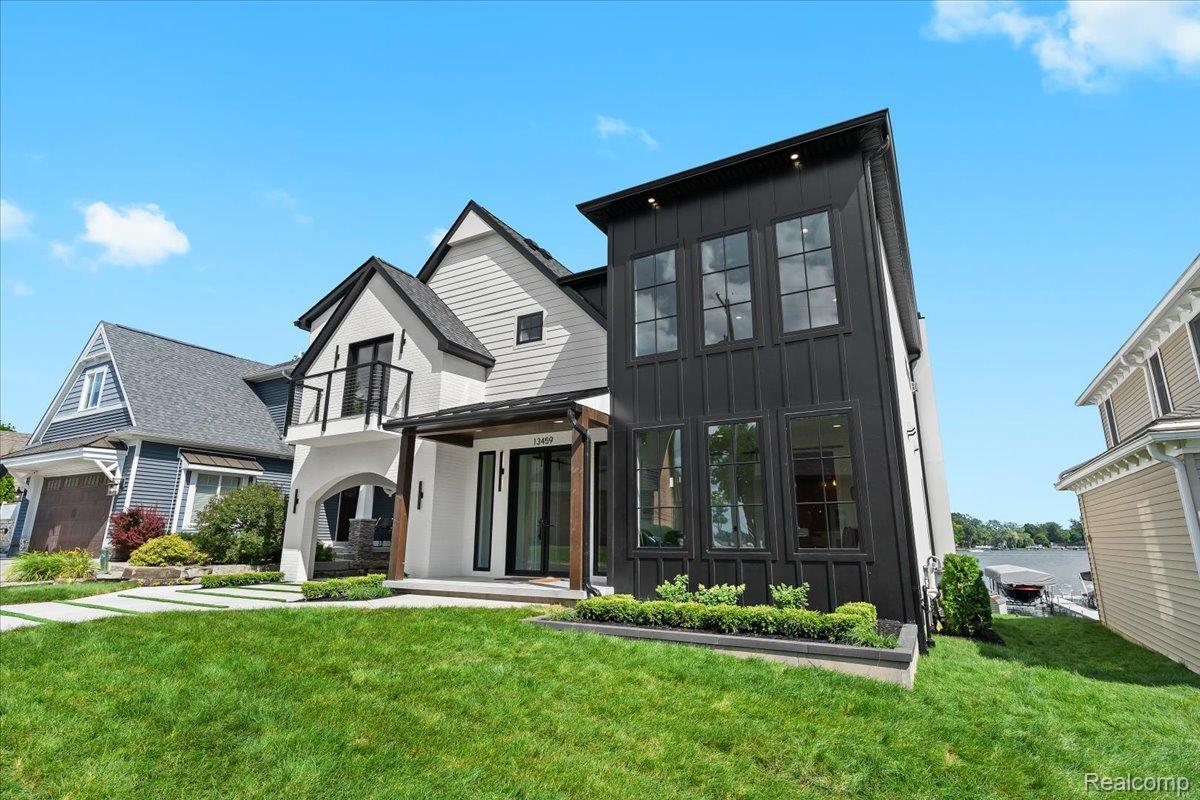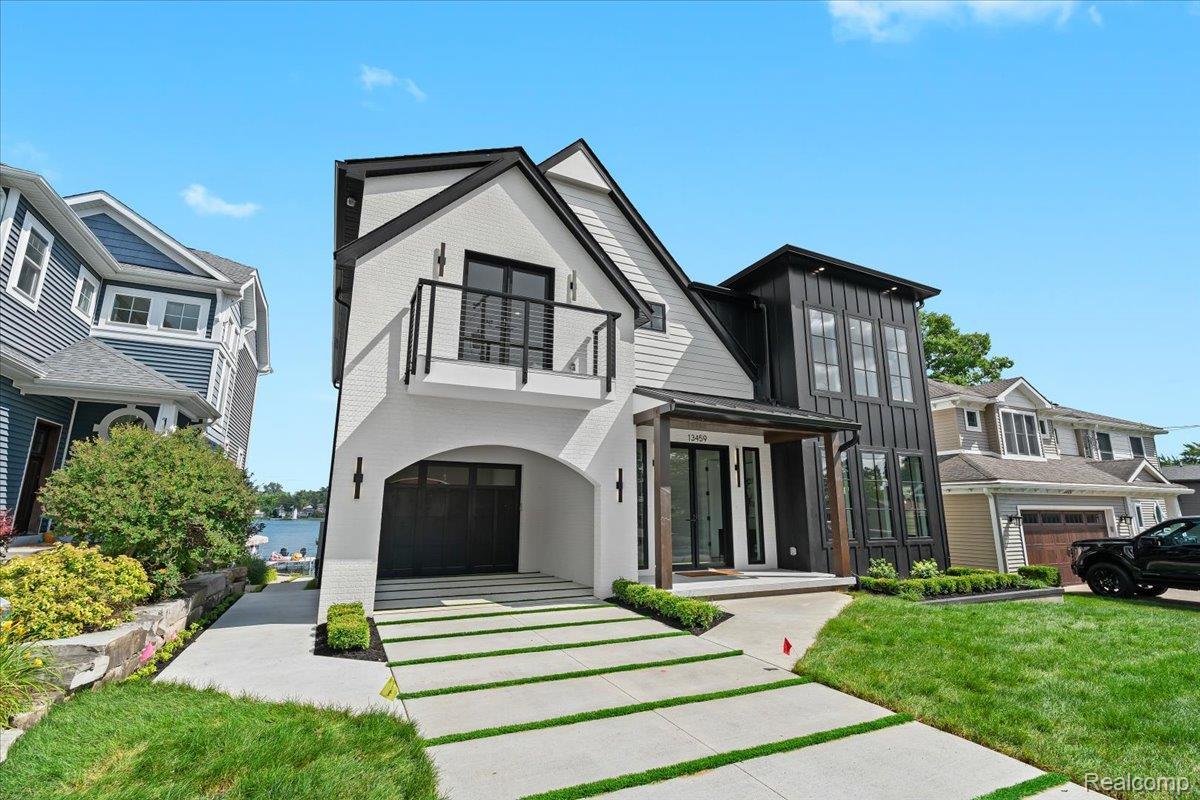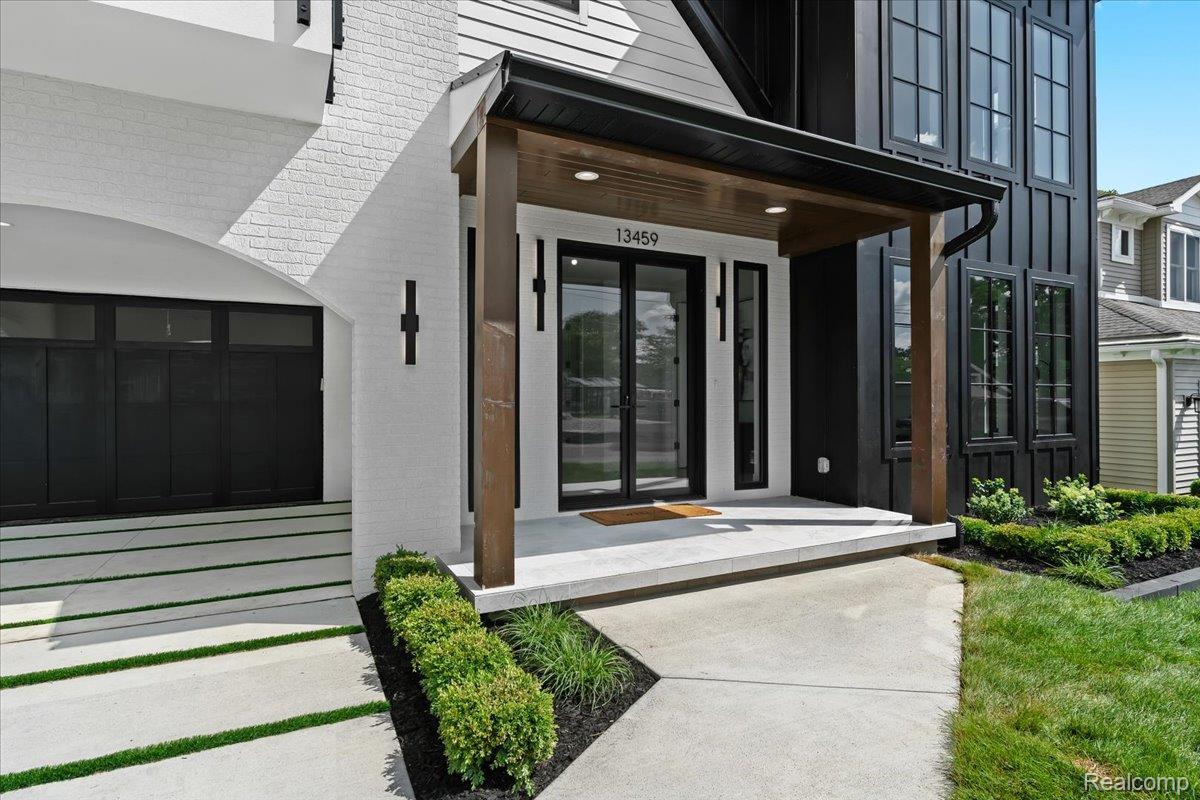Lake Homes Realty
1-866-525-3466Waterfront
13459 haddon street
Fenton Charter Township, MI 48430
$1,799,000
4 BEDS 4.5 BATHS
3,196 SQFT0.07 AC LOTResidential - Single Family
Waterfront




Bedrooms 4
Total Baths 5
Full Baths 4
Square Feet 3196
Acreage 0.08
Status Active
MLS # 20250030003
County Genesee
More Info
Category Residential - Single Family
Status Active
Square Feet 3196
Acreage 0.08
MLS # 20250030003
County Genesee
This stunning home is a showcase of luxury and thoughtful design, featuring top-of-the-line Thermador appliances and elegant engineered hardwood floors by Shaw Flooring. The kitchen is a chef's dream with Pioneer cabinetry, a custom hood range, Brizo plumbing fixtures, a leathered granite/quartz countertop, and an oversized island with double sinks, all complemented by exquisite stonework from Capitol Granite. The home offers refined finishes throughout, including soft-close interior "barn" doors, a custom vanity in the powder bath, and a beautifully designed custom railing on the stairs. The primary ensuite is truly one-of-a-kind, complete with a champagne bar and a walk-in closet allowance of up to $7,000. Comfort and style continue with two fireplaces that offer adjustable heat or can be used for ambiance only, a smart furnace, and wiring for electric blinds. Practicality meets elegance with an insulated garage, epoxy floors, and an attached carport. Outdoor living is elevated with limestone exterior tiles and a custom hardscape patio featuring an outdoor kitchen, hot tub, and firepit — all overlooking a newly constructed seawall. Additional highlights include a second-floor laundry room for convenience and luxury touches that elevate everyday living. This home is a rare blend of high-end craftsmanship and comfortable sophistication.
Location not available
Exterior Features
- Style Colonial
- Construction Single Family
- Siding Stone, Stucco, WoodSiding
- Roof Asphalt
- Garage Yes
Interior Features
- Appliances BuiltInFreezer, BuiltInGasOven, BuiltInGasRange, BuiltInRefrigerator, BarFridge, Dishwasher, Disposal, Microwave, StainlessSteelAppliances, VentedExhaustFan, WineCooler
- Heating ForcedAir, NaturalGas
- Cooling CentralAir
- Fireplaces Description GreatRoom, MasterBedroom
- Living Area 3,196 SQFT
- Year Built 2025
Neighborhood & Schools
- High School LakeFenton
Financial Information
- Parcel ID 0614577076
Additional Services
Internet Service Providers
Listing Information
Listing Provided Courtesy of KW Professionals
Listing data is current as of 10/18/2025.


 All information is deemed reliable but not guaranteed accurate. Such Information being provided is for consumers' personal, non-commercial use and may not be used for any purpose other than to identify prospective properties consumers may be interested in purchasing.
All information is deemed reliable but not guaranteed accurate. Such Information being provided is for consumers' personal, non-commercial use and may not be used for any purpose other than to identify prospective properties consumers may be interested in purchasing.