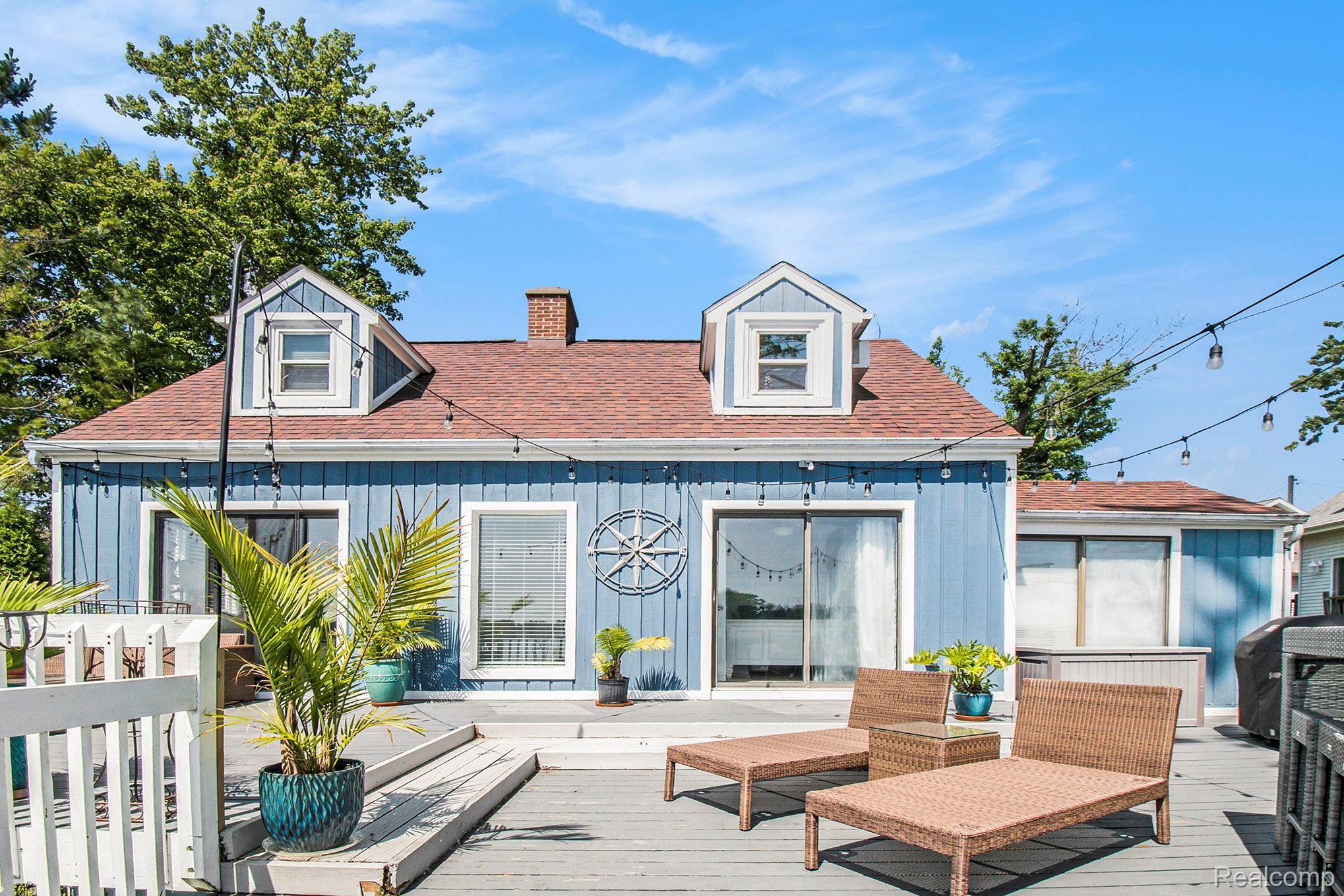11501 torrey road
Fenton City, MI 48430
3 BEDS 2-Full BATHS
0.12 AC LOTResidential - Single Family

Bedrooms 3
Total Baths 2
Full Baths 2
Acreage 0.13
Status Off Market
MLS # 20251009048
County Genesee
More Info
Category Residential - Single Family
Status Off Market
Acreage 0.13
MLS # 20251009048
County Genesee
Enjoy lakefront living on sought-after all-sports Lake Fenton with this spacious and updated Cape Cod-style home offering 40 feet of private lake frontage. With over 2,600 square feet, this 3-bedroom, 2-bath waterfront home blends classic character with modern updates and the kind of setting that makes every day feel like a vacation. The main level features new luxury vinyl plank flooring and fresh paint (2021), creating a bright, refreshed interior. Natural light pours in through large windows and multiple skylights, highlighting the beautifully updated kitchen with stainless steel appliances and solid surface counters. The living room, anchored by a fireplace, offers serene views of the lake and easy access to the deck—perfect for entertaining or soaking in the waterfront setting. The upper-level bonus room above the garage is nicely finished, ideal for a home office, guest suite, or hobby space. A partially finished walkout basement includes a cozy fireplace and offers even more potential for living or entertaining-use as a 4th bedroom if needed! Additional improvements include an updated main floor bath (2022), a new well tank (2022), and new garage doors (2023). Outdoor features include a lakeside fire pit on your private beach, a spacious deck, and plenty of room to enjoy the water year-round. This home offers the rare combination of space, updates, and direct access to one of the area’s premier lakes—ideal for boating, swimming, or simply relaxing by the water.
Location not available
Exterior Features
- Style CapeCod
- Construction Single Family
- Siding Cedar
- Garage Yes
Interior Features
- Heating ForcedAir, NaturalGas
- Cooling CentralAir
- Fireplaces Description Basement, LivingRoom
- Year Built 1937
Neighborhood & Schools
- High School LakeFenton
Financial Information
- Parcel ID 0602300046
Listing Information
Properties displayed may be listed or sold by various participants in the MLS.


 All information is deemed reliable but not guaranteed accurate. Such Information being provided is for consumers' personal, non-commercial use and may not be used for any purpose other than to identify prospective properties consumers may be interested in purchasing.
All information is deemed reliable but not guaranteed accurate. Such Information being provided is for consumers' personal, non-commercial use and may not be used for any purpose other than to identify prospective properties consumers may be interested in purchasing.