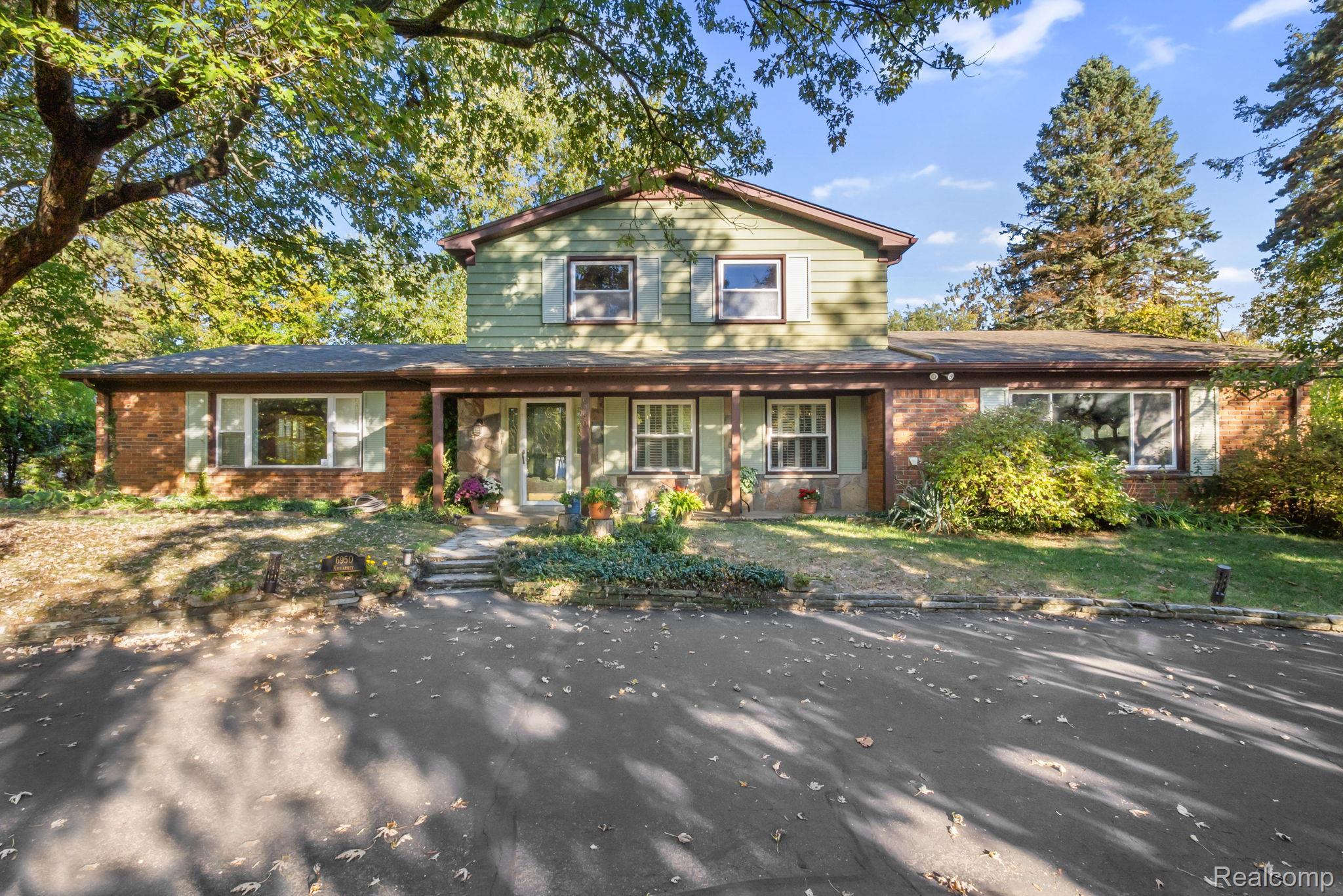6950 killarney drive
Troy City, MI 48098
3 BEDS 2-Full 1-Half BATHS
0.46 AC LOTResidential - Single Family

Bedrooms 3
Total Baths 3
Full Baths 2
Acreage 0.46
Status Off Market
MLS # 20251046089
County Oakland
More Info
Category Residential - Single Family
Status Off Market
Acreage 0.46
MLS # 20251046089
County Oakland
It's not too late to make this your home for the holiday season!! Don't miss out on a home that is beautiful all year-round!!! This well maintained home combines timeless design with modern functionality in one of Troy’s most desirable neighborhoods. Thoughtfully designed with an open yet efficient floor plan, this home offers easy flow for gatherings and everyday living. Located near major freeways and shopping yet offering a countryside feel, this property sits on a large private lot with access to a private park and lake.
Enjoy a beautiful, low-maintenance yard with mature trees and perennial gardens that bloom year-round, providing natural beauty that changes with the seasons. The backyard is easily accessed through large sliding doors leading to a patio overlooking a private yard filled with lush greenery and perennial plants, creating your own peaceful retreat.
Inside, the spacious foyer opens to a private main-floor office, two inviting living rooms ideal for entertaining or relaxing, a separate dining room, a well-designed kitchen with an eating area, a laundry room, and a half bath.
Upstairs you’ll find three large bedrooms featuring custom California Closets and two full bathrooms.
The finished basement expands your living space with room for fitness, hobbies, or guests, along with ample storage. A spacious two-car garage includes an additional bay for storage, and the combination of circular and straight driveways makes parking simple and convenient.
Located just a short walk from the private Lake Charnwood and its accompanying park (exclusive to Lake Charnwood residents), this home blends comfort, character, and convenience in the heart of Troy.
Immediate occupancy available upon closing.
Location not available
Exterior Features
- Style Colonial
- Construction Single Family
- Siding Brick
- Garage Yes
Interior Features
- Appliances Dishwasher, Dryer, FreeStandingElectricRange, FreeStandingRefrigerator, StainlessSteelAppliances, Washer
- Heating Baseboard, NaturalGas, Radiant
- Cooling CeilingFans, CentralAir
- Fireplaces Description LivingRoom
- Year Built 1965
Neighborhood & Schools
- High School Avondale
Financial Information
- Parcel ID 2006126004
Listing Information
Properties displayed may be listed or sold by various participants in the MLS.


 All information is deemed reliable but not guaranteed accurate. Such Information being provided is for consumers' personal, non-commercial use and may not be used for any purpose other than to identify prospective properties consumers may be interested in purchasing.
All information is deemed reliable but not guaranteed accurate. Such Information being provided is for consumers' personal, non-commercial use and may not be used for any purpose other than to identify prospective properties consumers may be interested in purchasing.