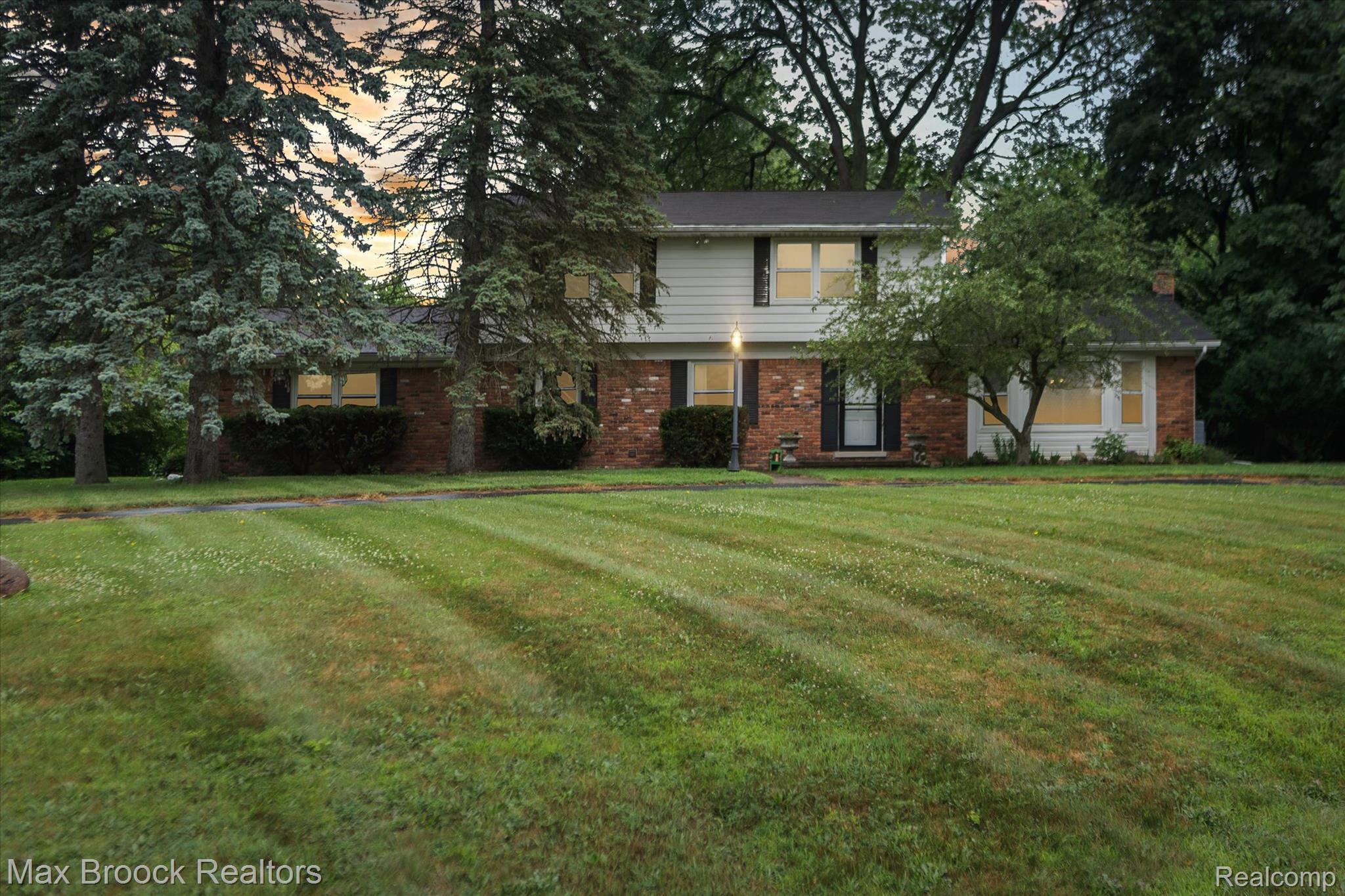6810 killarney drive
Troy City, MI 48098
4 BEDS 2-Full 1-Half BATHS
0.7 AC LOTResidential - Single Family

Bedrooms 4
Total Baths 3
Full Baths 2
Acreage 0.71
Status Off Market
MLS # 20251014566
County Oakland
More Info
Category Residential - Single Family
Status Off Market
Acreage 0.71
MLS # 20251014566
County Oakland
Welcome to 6810 Killarney Drive, a stunning Troy residence with lots of natural light, completely updated in 2018 and ready for you to enjoy. This move-in friendly home offers an impressive yard, perfect for all of your outdoor activities.
Enjoy exclusive late privileges on Lake Charnwood, a quaint Troy Lake featuring a nice beachfront ideal for campfires, kayaking, fishing, swimming, and more.
The interior boasts a great layout designed for modern living. The main floor features an office (which could serve as a fifth bedroom), a convenient laundry/mud room, a spacious dining room, and a comfortable living room. The updated kitchen, complete with a stylish backsplash, opens to a bright breakfast nook and a fantastic family room offering great views of the backyard, a cozy fireplace, and direct access to the garage.
Upstairs, you'll find four generously sized bedrooms, including a luxurious master suite. The lower level provides additional living space with a partially finished recreation room, perfect for hobby pursuits or movie nights.
Recent updates include bathrooms, flooring, kitchen, backsplash, newer windows and more, ensuring this home is perfect for the buyer who just wants to relax and enjoy life. *PROPERTY IS CURRENTLY NON-HOMESTEAD*
Location not available
Exterior Features
- Style Colonial
- Construction Single Family
- Siding Brick, VinylSiding
- Roof Asphalt
- Garage Yes
Interior Features
- Appliances Dishwasher, Dryer, FreeStandingElectricRange, FreeStandingRefrigerator, Microwave
- Heating ForcedAir, HotWater, NaturalGas
- Cooling CentralAir
- Fireplaces Description FamilyRoom
- Year Built 1963
Neighborhood & Schools
- High School Avondale
Financial Information
- Parcel ID 2006126012
Listing Information
Properties displayed may be listed or sold by various participants in the MLS.


 All information is deemed reliable but not guaranteed accurate. Such Information being provided is for consumers' personal, non-commercial use and may not be used for any purpose other than to identify prospective properties consumers may be interested in purchasing.
All information is deemed reliable but not guaranteed accurate. Such Information being provided is for consumers' personal, non-commercial use and may not be used for any purpose other than to identify prospective properties consumers may be interested in purchasing.