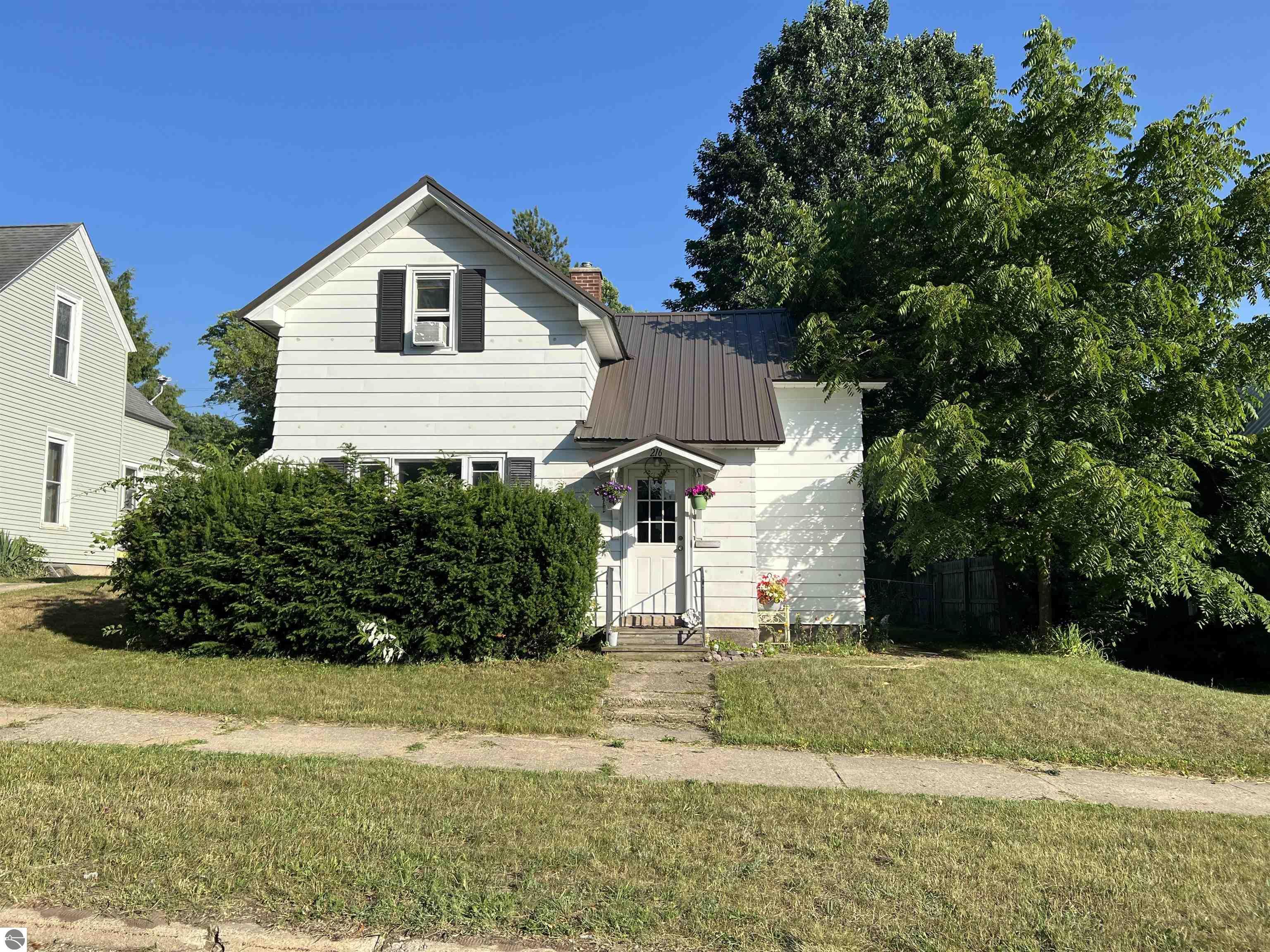216 crippen street
Cadillac, MI 49601
4 BEDS 1-Full BATH
0.17 AC LOTResidential

Bedrooms 4
Total Baths 1
Full Baths 1
Acreage 0.17
Status Off Market
MLS # 1936368
County Wexford
More Info
Category Residential
Status Off Market
Acreage 0.17
MLS # 1936368
County Wexford
Charming 4-Bedroom Home In Downtown Cadillac with Spacious Yard and Garage Workshop This warm and welcoming 4 bedrooms, 1 bath home offers an open floor plan and the perfect blend of charm, space, and convenience—just a stone’s throw from Diggins Hill, your favorite party bar, and all the shops, parks, and restaurants downtown Cadillac has to offer. Inside, you’ll find a large formal dining room, fresh interior paint, and generous natural light throughout. The spacious kitchen flows easily into the living areas, making it ideal for both everyday living and entertaining. Need storage? The basement offers tons of space, while the 2+ stall garage include a workbench and loft storage—a rare find with alley access and extra parking out back. Outdoors, enjoy a fully fenced-in yard, perfect for pets, kids, and backyard gatherings. You’ll find a rosebush, a patch of daylilies, and even a family of black-eyed Susan's who recently made themselves at home—nature’s cheerful little touches. With recent updates to plumbing and electrical, plus a reliable furnace and water heater, this move-in-ready home offers peace of mind and a prime location in the heart of Cadillac.
Location not available
Exterior Features
- Construction Single Family
- Siding Frame, Aluminum Siding
- Exterior Garden
- Roof Metal
- Garage Yes
- Garage Description 2
- Water Public
- Sewer Public Sewer
- Lot Dimensions 50 x 144
- Lot Description Sloped, Landscaped, Subdivided
Interior Features
- Appliances Refrigerator, Oven/Range, Dishwasher, Gas Water Heater
- Heating Forced Air, Natural Gas
- Basement Full
- Fireplaces Description None
- Year Built 1900
- Stories 2
Neighborhood & Schools
- Subdivision G.A. Mitchell Plat
Financial Information
- Zoning Residential


 All information is deemed reliable but not guaranteed accurate. Such Information being provided is for consumers' personal, non-commercial use and may not be used for any purpose other than to identify prospective properties consumers may be interested in purchasing.
All information is deemed reliable but not guaranteed accurate. Such Information being provided is for consumers' personal, non-commercial use and may not be used for any purpose other than to identify prospective properties consumers may be interested in purchasing.