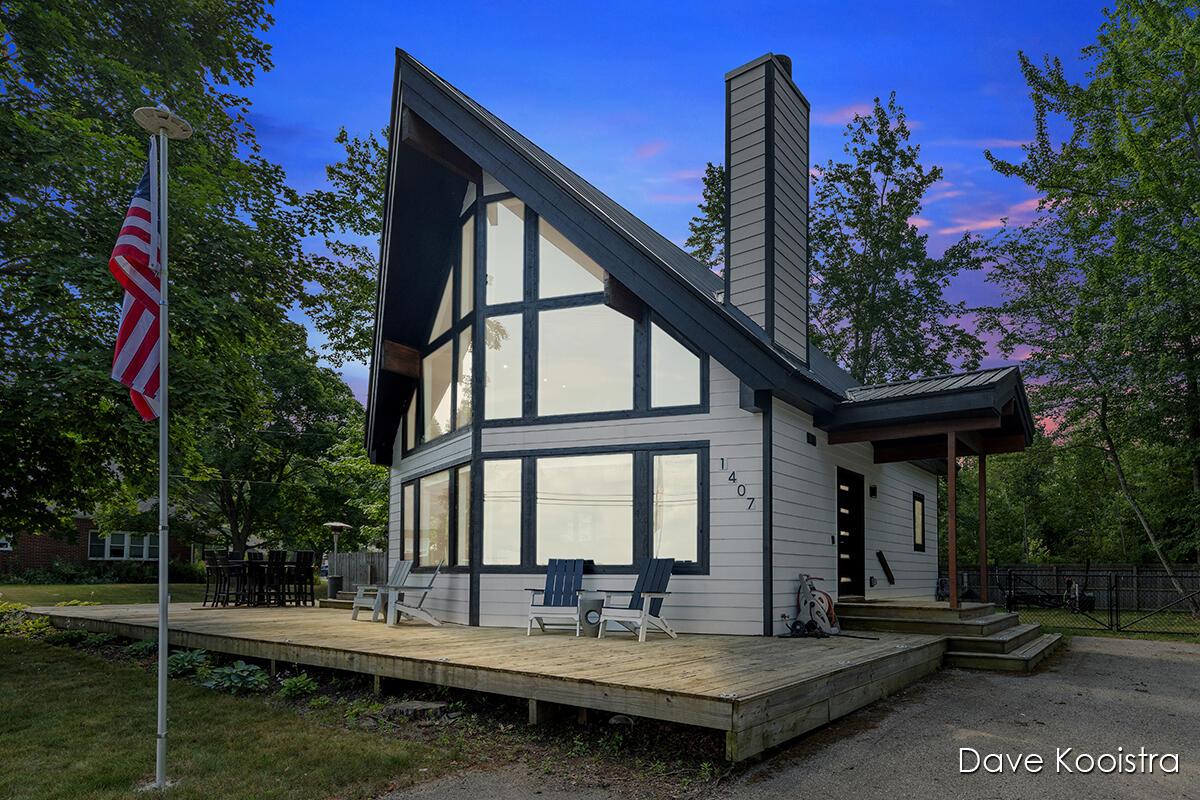1407 sunnyside drive
Cadillac City, MI 49601
2 BEDS 2-Full BATHS
0.4 AC LOTResidential - Single Family

Bedrooms 2
Total Baths 2
Full Baths 2
Acreage 0.41
Status Off Market
MLS # 65025035433
County Wexford
More Info
Category Residential - Single Family
Status Off Market
Acreage 0.41
MLS # 65025035433
County Wexford
This stunning A-frame home offers 94 feet of private sandy beach frontage on Lake Cadillac, with a living room that showcases a full wall of windows overlooking the water, white pine hardwood floors, knotty pine beamed cathedral ceilings, and a floor-to-ceiling stacked white stone wood-burning fireplace. The brand-new kitchen blends modern style with functionality, featuring ample cabinetry, a large center island, solid surface countertops, a glass backsplash, and sleek black appliances. The main floor includes a generously sized bedroom currently outfitted with bunk beds, as well as a fully updated bathroom and laundry area with a new washer and dryer, quartz vanity, recessed sink, and a full shower and tub combo. An open staircase leads to the expansive lofted owner's suite, complete with a massive bedroom, walk-in closet, and a brand-new bathroom showcasing an incredible walk-in tile shower with a Euro glass door and hexagon tile flooring. Additional highlights include a seamless black metal roof on both the home and barn, freshly painted exteriors, a huge fenced backyard, wraparound deck, new air conditioning, and replacement windows. The basement features a four-foot crawl space ideal for storage. Situated on a 1,150-acre lake with nearly eight miles of shoreline, this property also offers excellent fishing for species such as walleye, perch, bluegill, bass, and Northern Pike. Don't settle when you can have the Cadillaccall for a private tour today!
Location not available
Exterior Features
- Style AFrame
- Construction Single Family
- Siding Other
- Roof Metal
- Garage No
Interior Features
- Appliances Dishwasher, Dryer, Microwave, Refrigerator, Range, Washer
- Heating ForcedAir, NaturalGas
- Cooling CentralAir
- Fireplaces Description LivingRoom, WoodBurning
- Year Built 2008
Neighborhood & Schools
- High School Cadillac
Financial Information
- Parcel ID 100600001300


 All information is deemed reliable but not guaranteed accurate. Such Information being provided is for consumers' personal, non-commercial use and may not be used for any purpose other than to identify prospective properties consumers may be interested in purchasing.
All information is deemed reliable but not guaranteed accurate. Such Information being provided is for consumers' personal, non-commercial use and may not be used for any purpose other than to identify prospective properties consumers may be interested in purchasing.