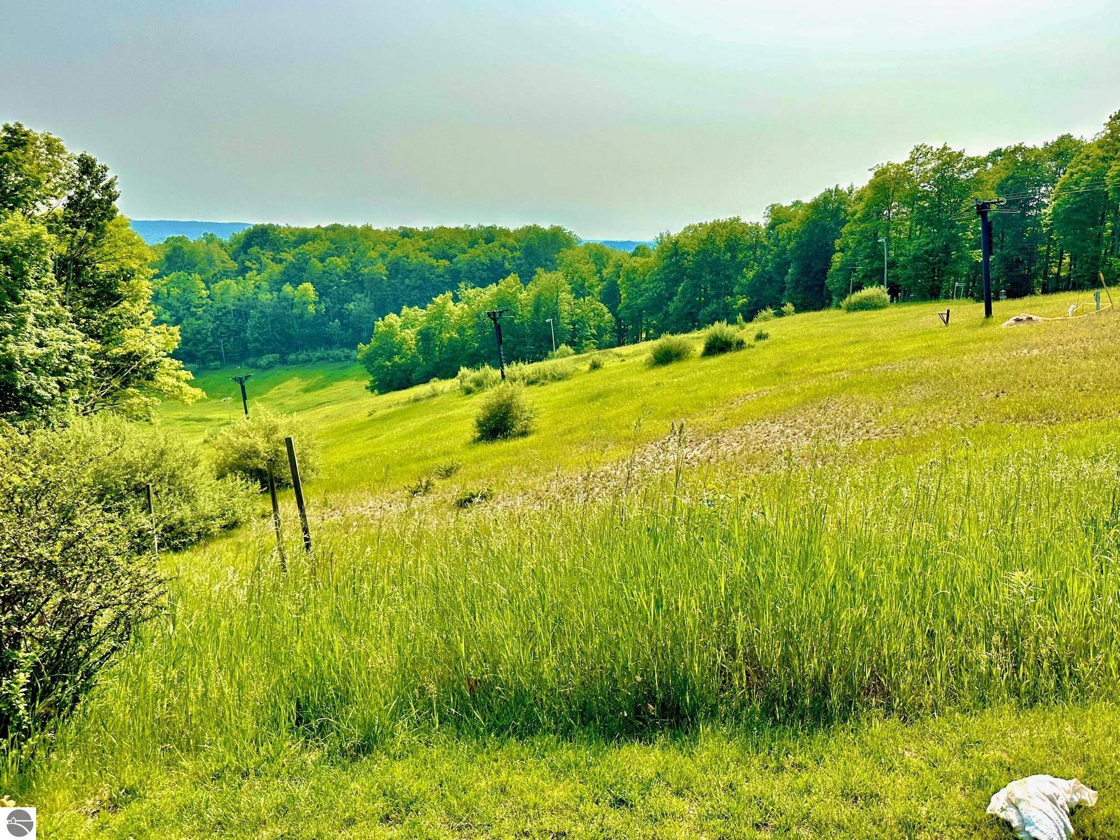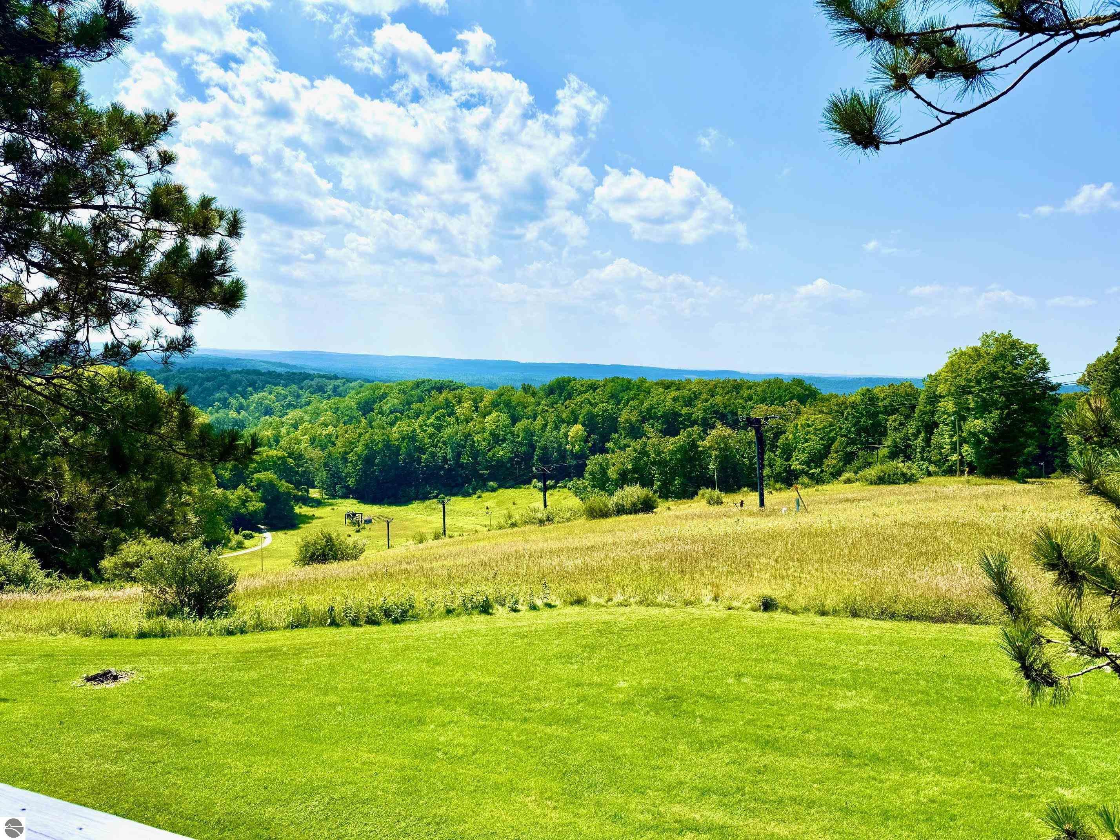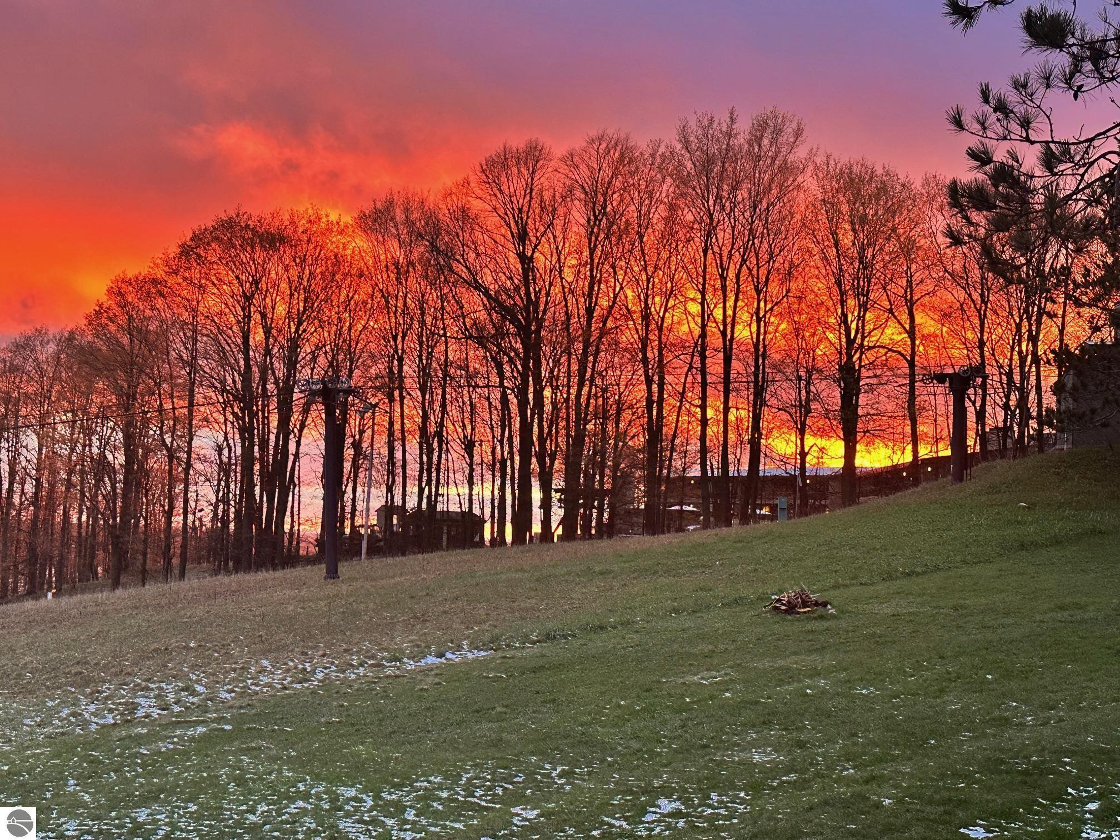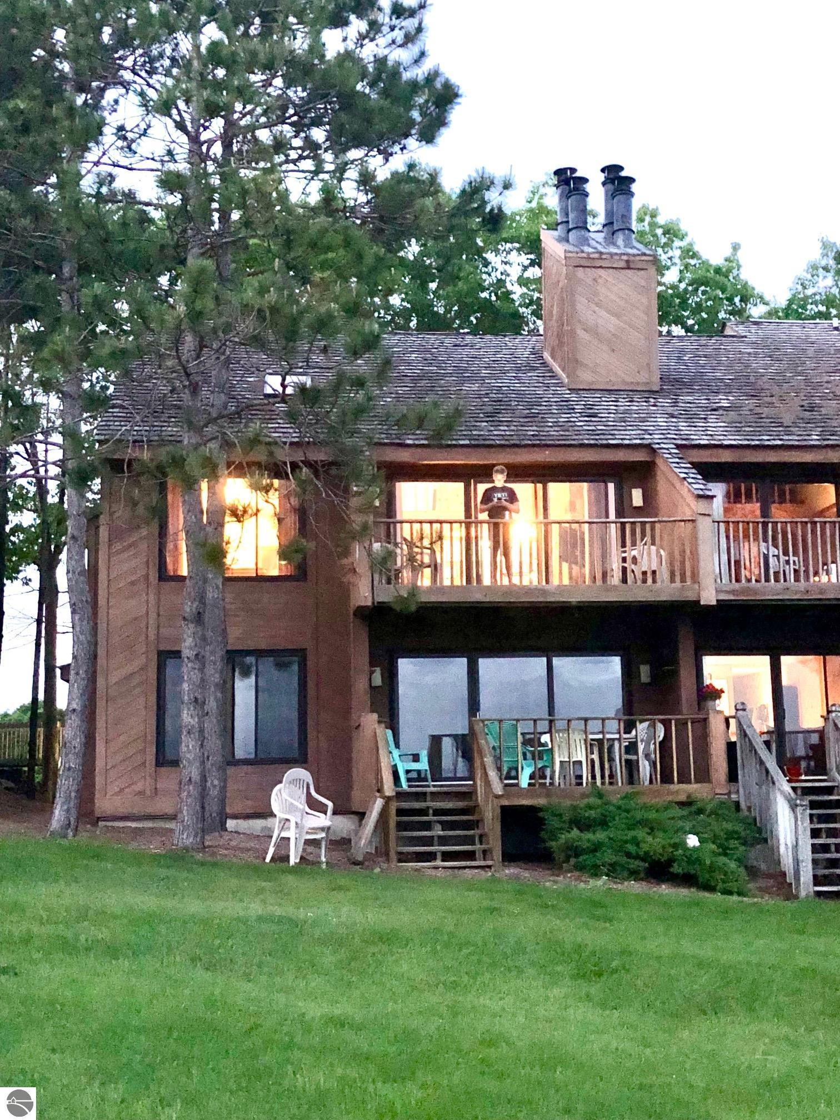Loading
Waterfront
5828 shanty creek road
Bellaire, MI 49615
$369,700
3 BEDS 2.5 BATHS
1,700 SQFTResidential
Waterfront




Bedrooms 3
Total Baths 3
Full Baths 2
Square Feet 1700
Status Active
MLS # 1937220
County Antrim
More Info
Category Residential
Status Active
Square Feet 1700
MLS # 1937220
County Antrim
Spacious 3BR Condo with Sunset and ski Slope Views – Motivated Seller, Priced to Sell This Year! Don’t miss this opportunity to own a fully furnished, move-in-ready 3-bedroom, 2.5-bath condo at the heart of Shanty Creek Resort! With breathtaking views overlooking the Summit Village ski slopes, this spacious 1,700 sq. ft. unit offers the perfect mix of comfort, convenience, and resort living. Whether you’re looking for a personal getaway, a year-round home, or a smart investment property, this condo delivers. It’s currently in a rental program, but showings are absolutely welcome — we’ll do everything possible to accommodate. Highlights include: • Vaulted ceilings and a natural stone fireplace • Stunning sunset views from your private deck • Recently updated countertops , appliances, furniture, mattresses, TVs, New washer dryer, new water heater, new Furnace and A/C unit all within the past two years, and some nice artwork too. • Generously sized layout perfect for entertaining family and friends • Sold fully furnished – just bring your suitcase! Enjoy all of Shanty Creek’s amenities, plus access to the Shanty Creek Beach Club on gorgeous Lake Bellaire. And indoor and outdoor pools. Located near resort dining, shops, golf and recreational activities year-round. This is a motivated seller, and this condo also qualifies for a 1031 money exchange and is priced to sell in 2025. Don’t wait — schedule your showing today! ( has a great 7 year rental history on VRBO $$$) Seller is a licensed real estate agent in Michigan.
Location not available
Exterior Features
- Construction Single Family
- Siding Frame, Wood Siding
- Exterior Tennis Court(s)
- Roof Wood
- Garage No
- Water Public
- Sewer Public Sewer
- Lot Description Level
Interior Features
- Appliances Refrigerator, Oven/Range, Disposal, Dishwasher, Microwave, Washer, Dryer, Exhaust Fan, Electric Water Heater
- Heating Forced Air, Natural Gas
- Fireplaces Description None
- Living Area 1,700 SQFT
- Year Built 1980
- Stories 2
Neighborhood & Schools
- Subdivision Trapper's Lodge
Financial Information
- Zoning Residential,Rental History
Additional Services
Internet Service Providers
Listing Information
Listing Provided Courtesy of EXIT Northern Shores Realty-KA - (231) 620-2776
Listing Agent Dale W. Snook
The data for this listing came from the Northern Great Lakes Realtors MLS, MI.
Listing data is current as of 01/15/2026.


 All information is deemed reliable but not guaranteed accurate. Such Information being provided is for consumers' personal, non-commercial use and may not be used for any purpose other than to identify prospective properties consumers may be interested in purchasing.
All information is deemed reliable but not guaranteed accurate. Such Information being provided is for consumers' personal, non-commercial use and may not be used for any purpose other than to identify prospective properties consumers may be interested in purchasing.