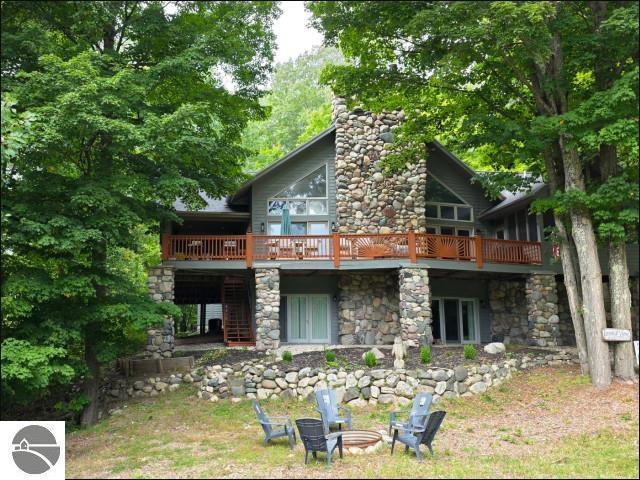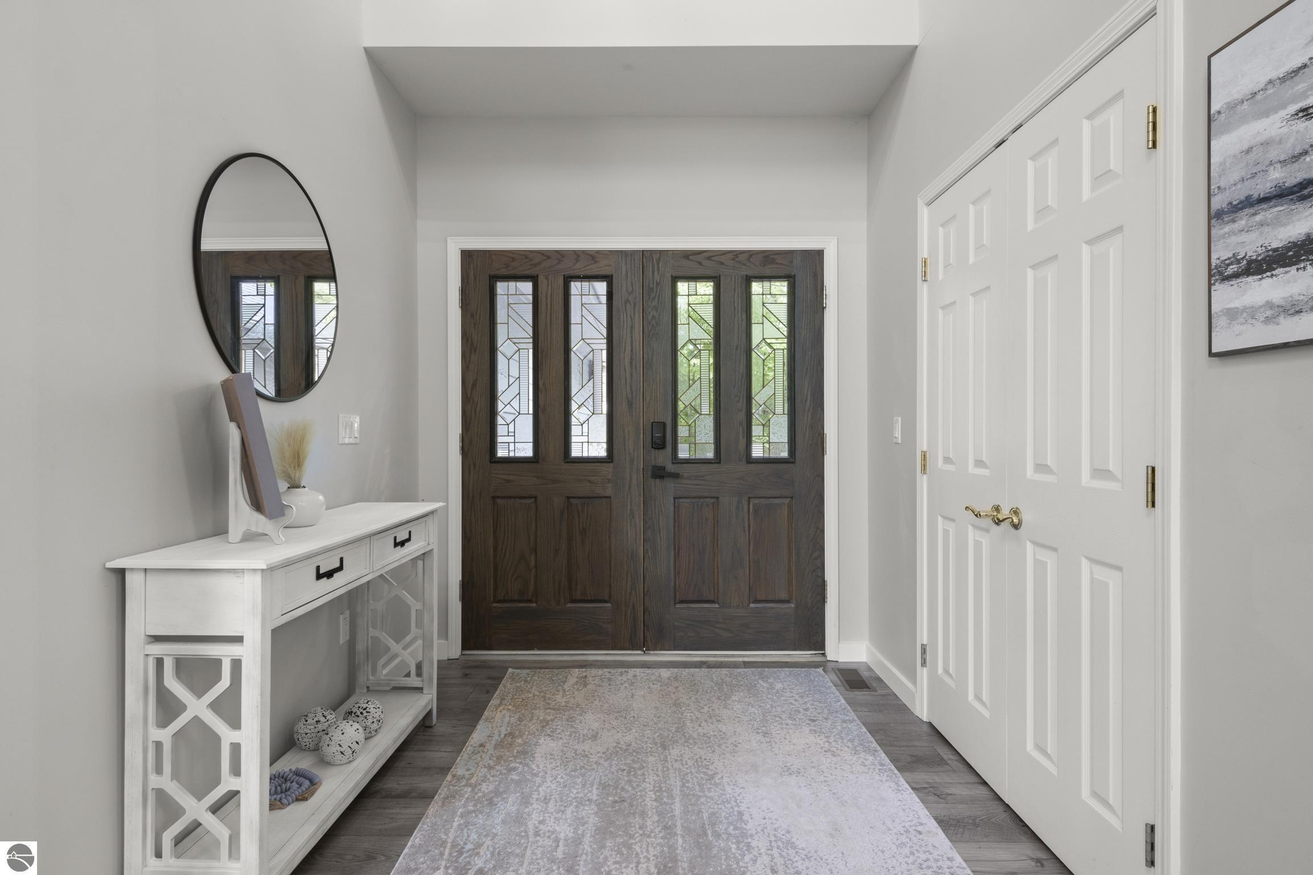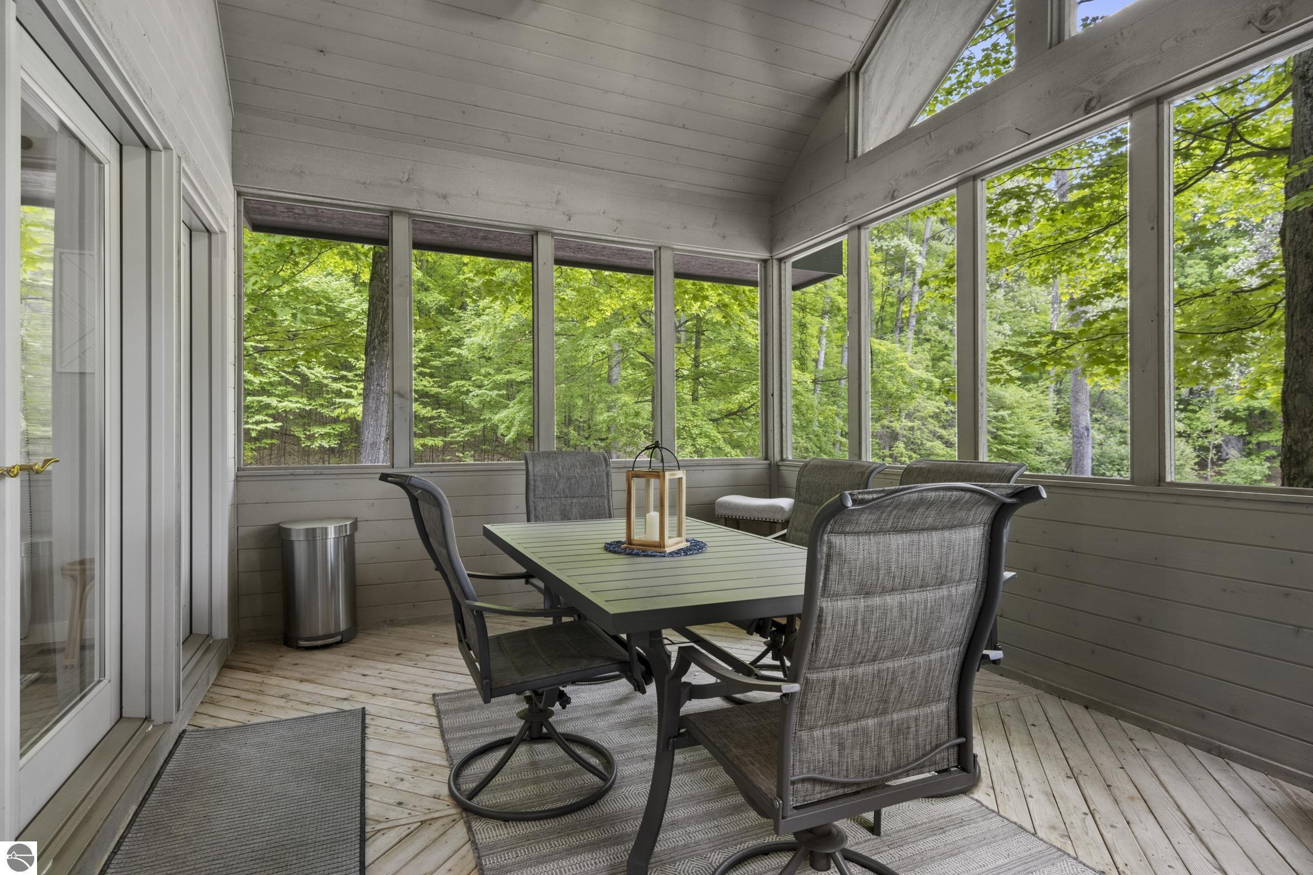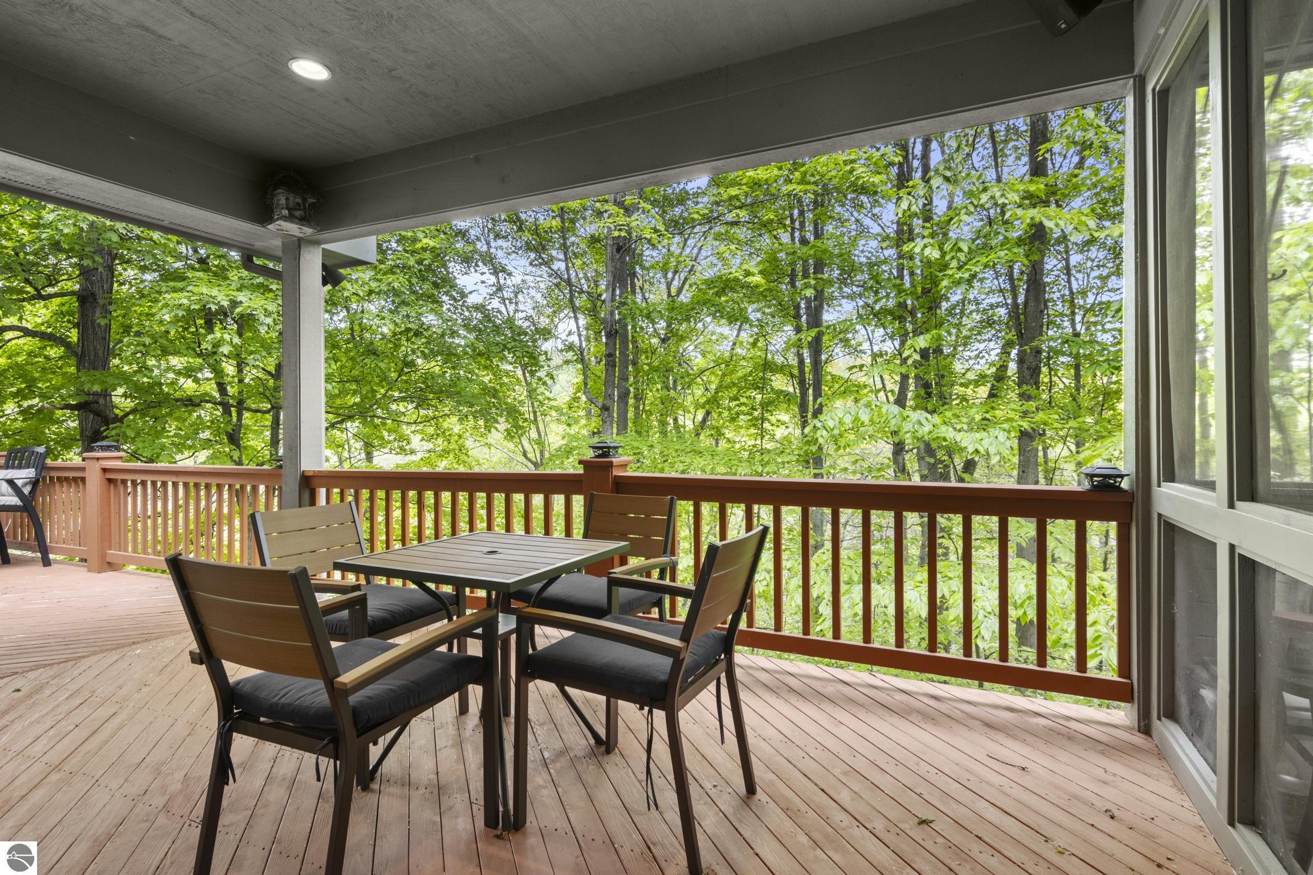Loading
Waterfront
4492 forest trail
Bellaire, MI 49615
$849,000
4 BEDS 3-Full 1-Half BATHS
4,011 SQFT1.5 AC LOTResidential
Waterfront




Bedrooms 4
Total Baths 4
Full Baths 3
Square Feet 4011
Acreage 1.5
Status Active
MLS # 1934768
County Antrim
More Info
Category Residential
Status Active
Square Feet 4011
Acreage 1.5
MLS # 1934768
County Antrim
Custom-built home featuring a new roof, skylights, AC, and flooring. Breathtaking views surrounding this 4-bedroom, 3.5-bath property, complete with a den that can serve as an office, library, or extra bedroom. Key features include a floor-to-ceiling stone fireplace, a three-car garage, a pantry, a screened-in dining porch, and a screened-in hot tub on the deck. The kitchen shines with premium appliances and stylish finishes that flow to the dining area. The first-floor primary bedroom is a huge retreat with walk-in closet, dual vanities, walk-in shower, and a jetted tub. The walk-out level features 3 bedrooms, 2 bathrooms, a family room, ample storage space, and a variety of windows that fill the space with natural light. Enjoy the serene views of nature and watch golfers on hole #12 overlooking the pond.
Location not available
Exterior Features
- Style Ranch
- Construction Single Family
- Siding Frame, Rough-Sawn
- Exterior Rain Gutters
- Roof Asphalt
- Garage Yes
- Garage Description 3
- Water Private
- Sewer Private Sewer
- Lot Dimensions 133x200x159x200
- Lot Description Cleared, Wooded, Level, Rolling Slope, Landscaped
Interior Features
- Appliances Refrigerator, Oven/Range, Disposal, Dishwasher, Microwave, Washer, Dryer, Exhaust Fan
- Heating Forced Air, Fireplace(s), Propane
- Cooling Central Air
- Basement Walk-Out Access, Exterior Entry, Finished Rooms, Egress Windows, Finished, Interior Entry
- Fireplaces 1
- Fireplaces Description Wood Burning
- Living Area 4,011 SQFT
- Year Built 1999
Neighborhood & Schools
- Subdivision Shanty Creek Resort - Legend
Financial Information
- Zoning Residential,Building-Use Restrictions
Additional Services
Internet Service Providers
Listing Information
Listing Provided Courtesy of Alexander North Properties
Listing Agent Deborah L. Alexander
The data for this listing came from the Northern Great Lakes Realtors MLS, MI.
Listing data is current as of 11/17/2025.


 All information is deemed reliable but not guaranteed accurate. Such Information being provided is for consumers' personal, non-commercial use and may not be used for any purpose other than to identify prospective properties consumers may be interested in purchasing.
All information is deemed reliable but not guaranteed accurate. Such Information being provided is for consumers' personal, non-commercial use and may not be used for any purpose other than to identify prospective properties consumers may be interested in purchasing.