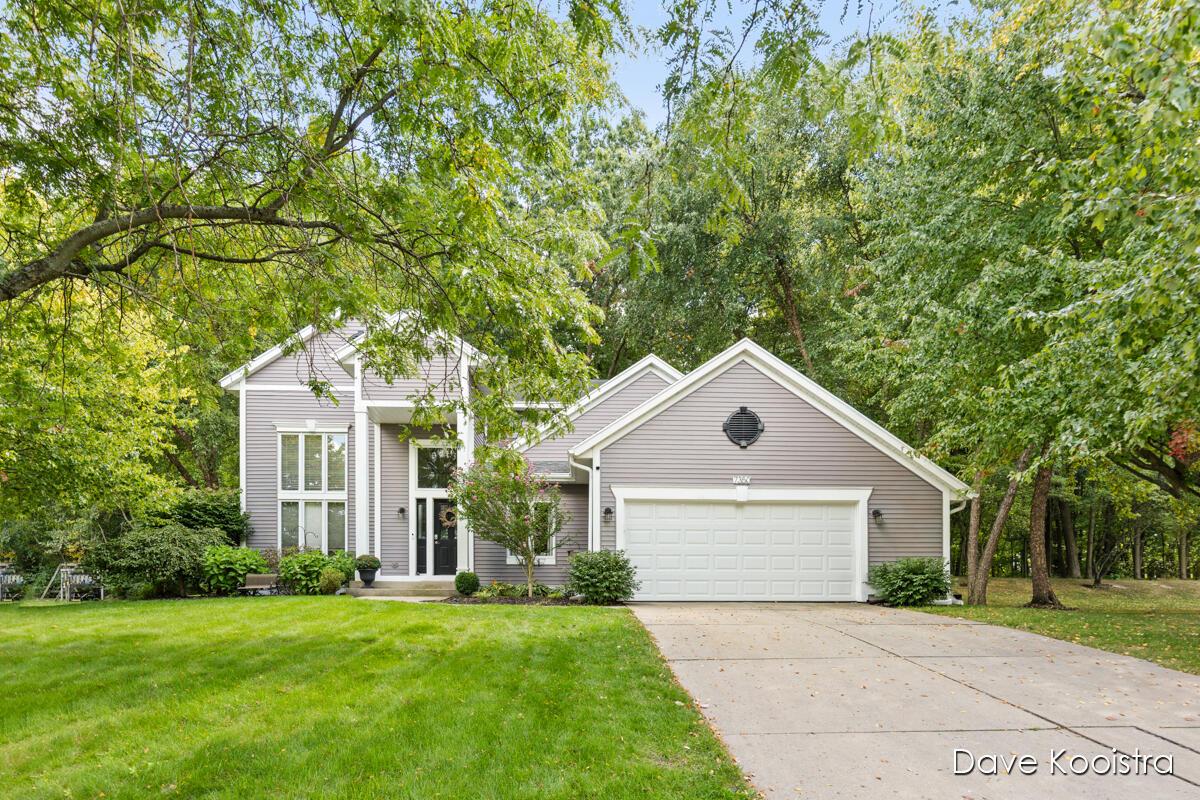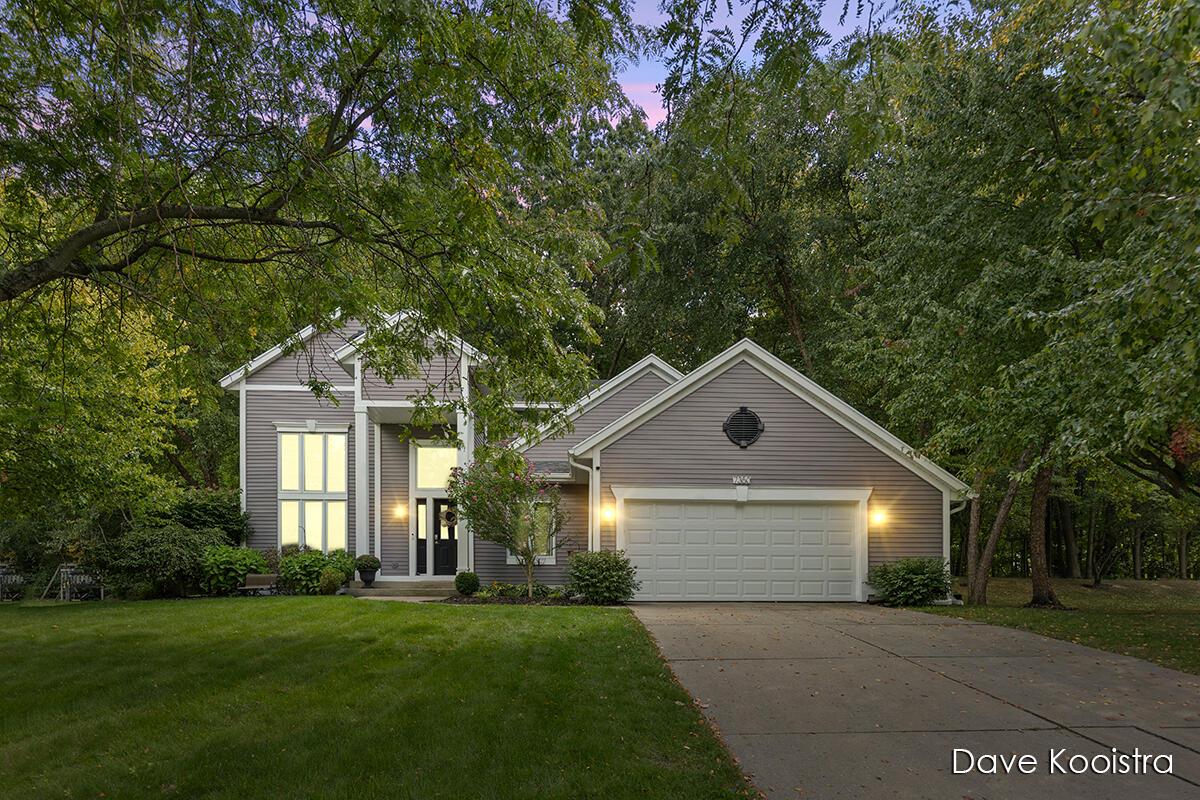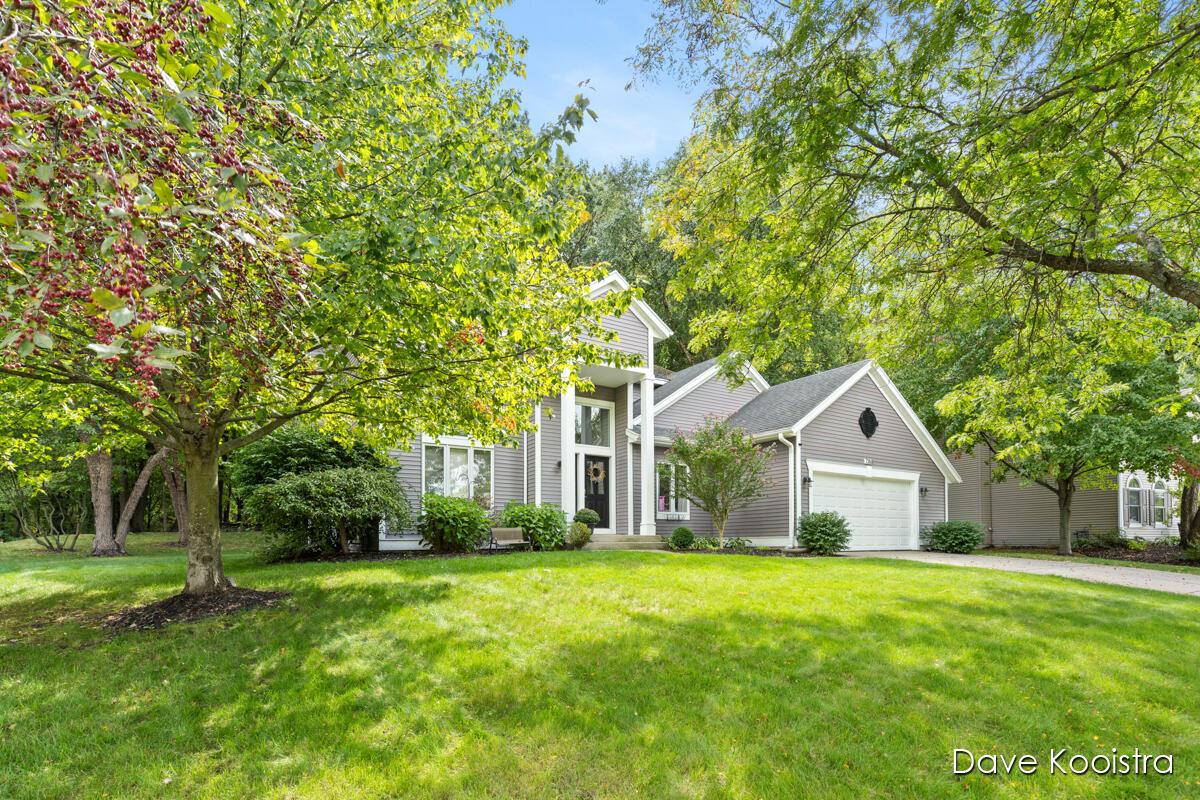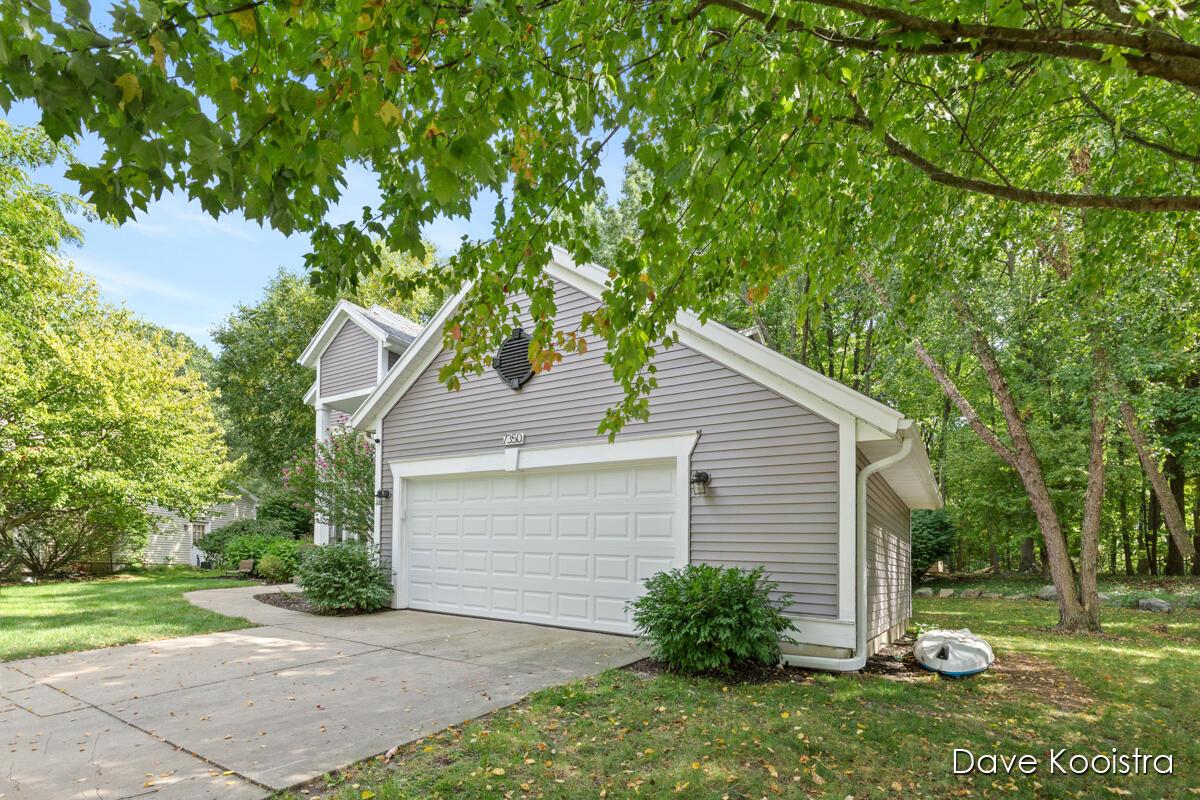Loading
New Listing
7350 decosta drive ne
Rockford, MI 49341
$464,900
4 BEDS 2.5 BATHS
2,555 SQFT0.38 AC LOTResidential - Single Family
New Listing




Bedrooms 4
Total Baths 3
Full Baths 2
Square Feet 2555
Acreage 0.39
Status Active
MLS # 25047171
County Kent
More Info
Category Residential - Single Family
Status Active
Square Feet 2555
Acreage 0.39
MLS # 25047171
County Kent
This beautiful two-story home in the Rockford school district offers shared access to several beaches and swim areas on Lake Bella Vista, and its backyard borders a wooded common area just a short walk from the water. The open floor plan is bright and inviting with expansive windows that fill the space with natural light. The kitchen features a large center island, walk-in pantry, vinyl plank floors, ceramic tile backsplash, and included black appliances. The dining area has sliding glass doors with a transom window that lead to a cement patio and a private backyard that is ideal for entertaining. The living room stands out with soaring two-story ceilings, a cozy gas fireplace, and new vinyl plank flooring. A convenient laundry room and half bath are located near the garage entry on the main floor. Upstairs, the primary suite offers a walk-in closet and a private bath with dual sinks and a relaxing jetted tub. Two additional bedrooms and another full bath complete the upper level. Th daylight lower level includes a spacious recreation room, a fourth bedroom, and ample storage space. An oversized two-stall garage with a large bump-out provides even more room. The exterior is highlighted by mature landscaping, underground sprinkling, and a peaceful park-like setting. With lake access, wooded views, and modern updates, this home is truly a must-see. Schedule your showing today!!!
Location not available
Exterior Features
- Style Traditional
- Construction Single Family
- Garage Yes
- Garage Description 2
- Water Public
- Sewer Public
- Lot Dimensions 81 x 175 x 122 x 161
Interior Features
- Appliances Dishwasher, Disposal, Microwave, Range, Refrigerator
- Heating Forced Air
- Cooling Central Air
- Basement Daylight
- Fireplaces 1
- Living Area 2,555 SQFT
- Year Built 1994
Financial Information
- Parcel ID 410208253012
Additional Services
Internet Service Providers
Listing Information
Listing Provided Courtesy of Apex Realty Group
MichRIC MLS
Listing data is current as of 09/16/2025.


 All information is deemed reliable but not guaranteed accurate. Such Information being provided is for consumers' personal, non-commercial use and may not be used for any purpose other than to identify prospective properties consumers may be interested in purchasing.
All information is deemed reliable but not guaranteed accurate. Such Information being provided is for consumers' personal, non-commercial use and may not be used for any purpose other than to identify prospective properties consumers may be interested in purchasing.