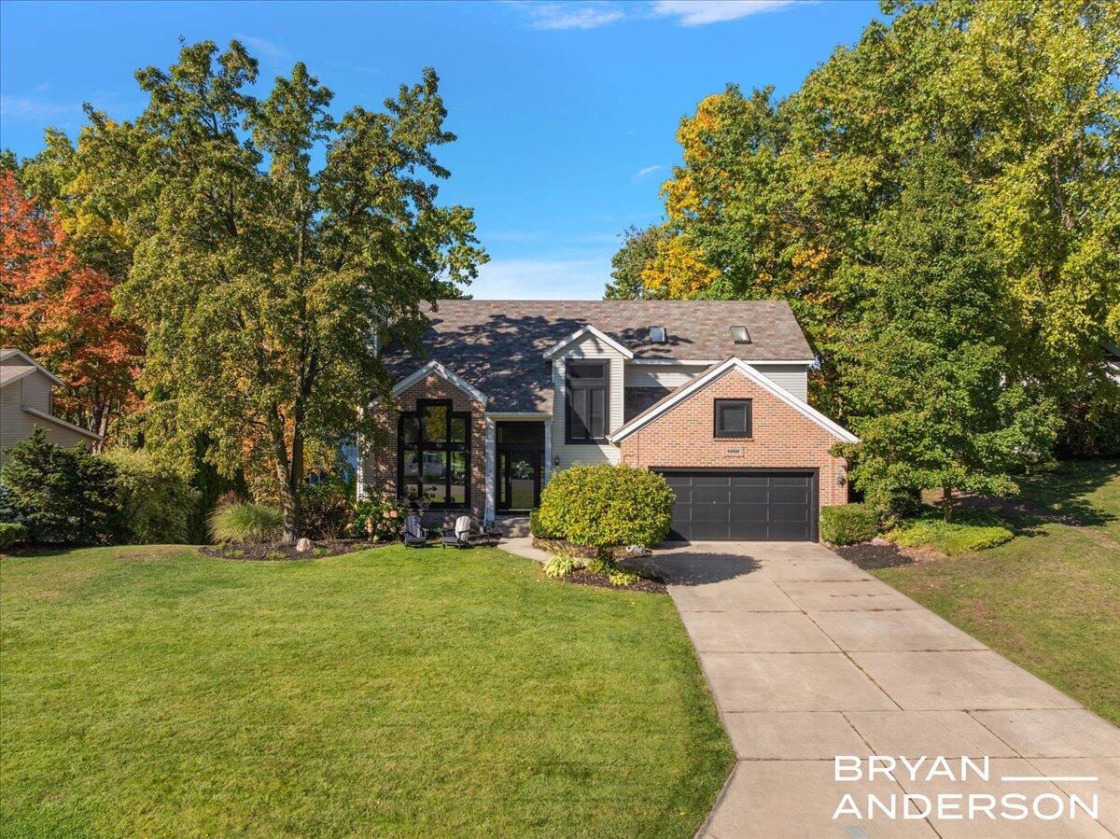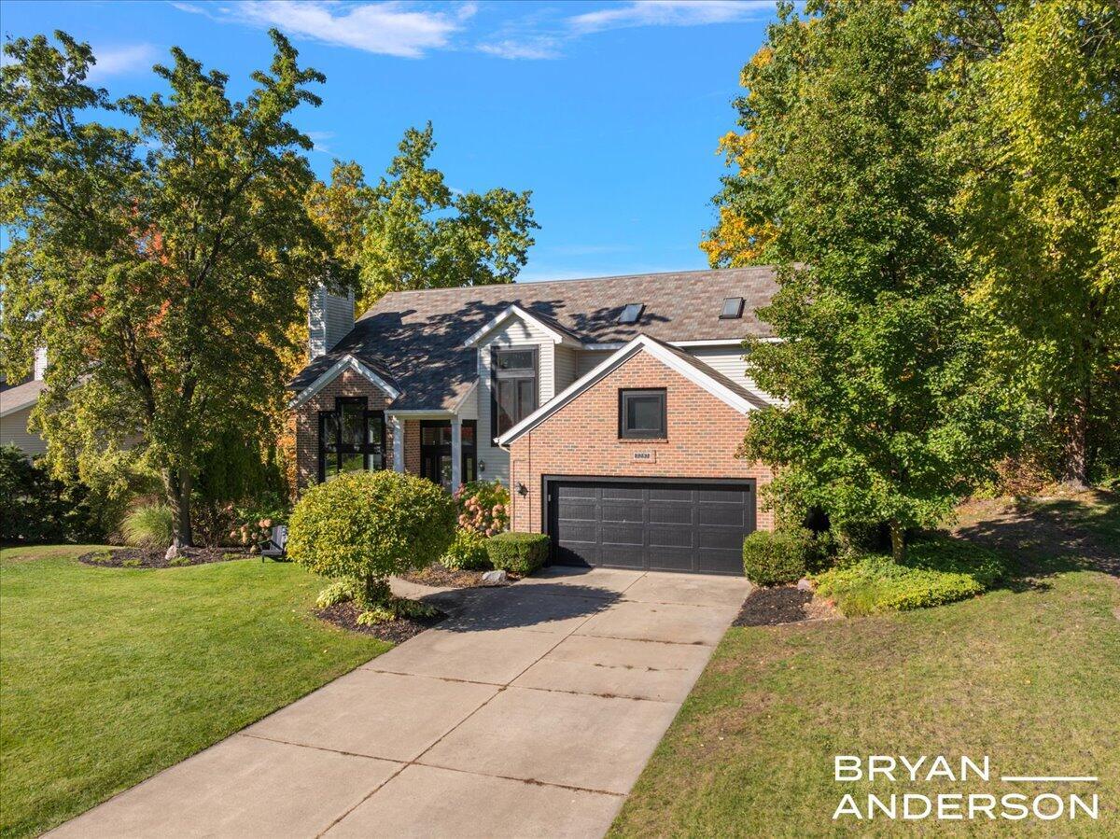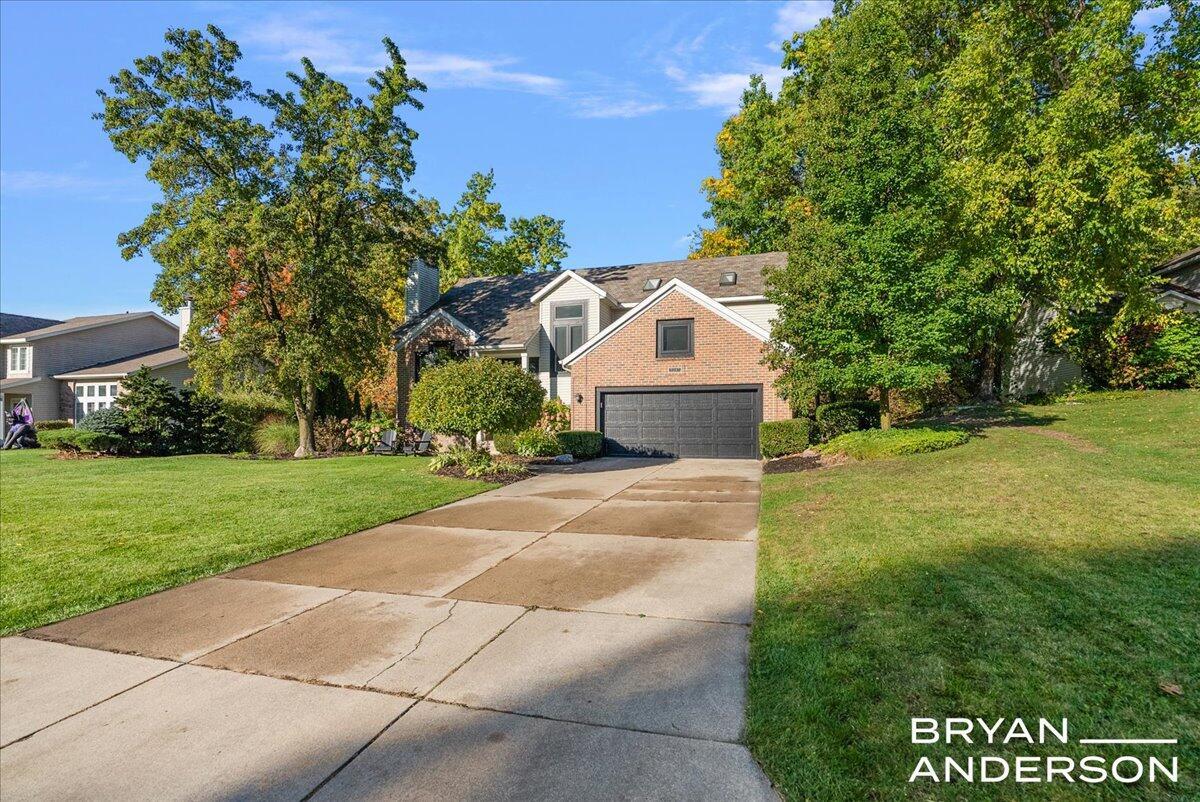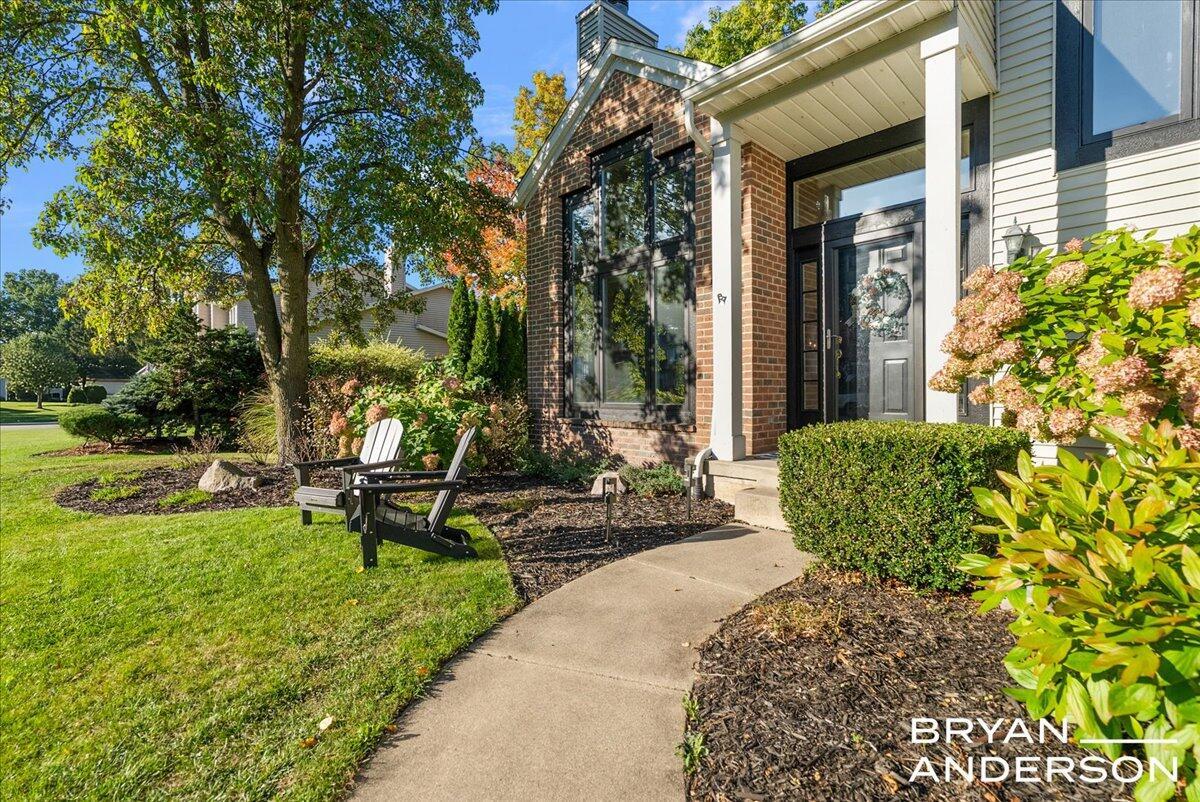Loading
Waterfront
7257 decosta drive ne
Rockford, MI 49341
$575,000
5 BEDS 3.5 BATHS
3,378 SQFT0.27 AC LOTResidential - Single Family
Waterfront




Bedrooms 5
Total Baths 4
Full Baths 3
Square Feet 3378
Acreage 0.27
Status Pending
MLS # 25053576
County Kent
More Info
Category Residential - Single Family
Status Pending
Square Feet 3378
Acreage 0.27
MLS # 25053576
County Kent
Nestled in the highly sought-after Lake Bella Vista neighborhood, this stunning 5-bedroom, 3.5-bath home offers the perfect blend of comfort, style, and waterfront living. Enjoy peaceful water views right from your backyard, plus full access to the private boat launch and all the fun of Lake Bella Vista- including boating, kayaking, fishing, and sandy beaches.
Step inside to soaring ceilings, oversized windows, and an abundance of natural light. The spacious main floor boasts an inviting living room with a cozy fireplace, a formal dining area, and an updated kitchen featuring granite countertops, a center island, and plenty of storage- perfect for entertaining and everyday living.
The upper level includes three bedrooms, including a serene primary suite with a walk-in closet and private bath. The lower level offers additional living space with a large recreation room and a guest bedroom with a full bath- ideal for hosting guests. Step outside to enjoy the beautifully landscaped yard with direct access to the water and nearby community walking paths. Whether you're relaxing by the water, hosting summer gatherings, or exploring everything Lake Bella Vista has to offer, this home truly embraces the West Michigan lake lifestyle.
Location not available
Exterior Features
- Style Traditional
- Construction Single Family
- Siding Composition
- Roof Composition
- Garage Yes
- Garage Description 2
- Water Public
- Sewer Public
- Lot Dimensions 90 X 125
Interior Features
- Appliances Cooktop, Dishwasher, Disposal, Double Oven, Dryer, Refrigerator, Washer
- Heating Forced Air
- Cooling Central Air
- Basement Full, Walk-Out Access
- Fireplaces 2
- Living Area 3,378 SQFT
- Year Built 1995
Financial Information
- Parcel ID 41-11-08-252-017
Additional Services
Internet Service Providers
Listing Information
Listing Provided Courtesy of Keller Williams GR East
MichRIC MLS
Listing data is current as of 12/04/2025.


 All information is deemed reliable but not guaranteed accurate. Such Information being provided is for consumers' personal, non-commercial use and may not be used for any purpose other than to identify prospective properties consumers may be interested in purchasing.
All information is deemed reliable but not guaranteed accurate. Such Information being provided is for consumers' personal, non-commercial use and may not be used for any purpose other than to identify prospective properties consumers may be interested in purchasing.