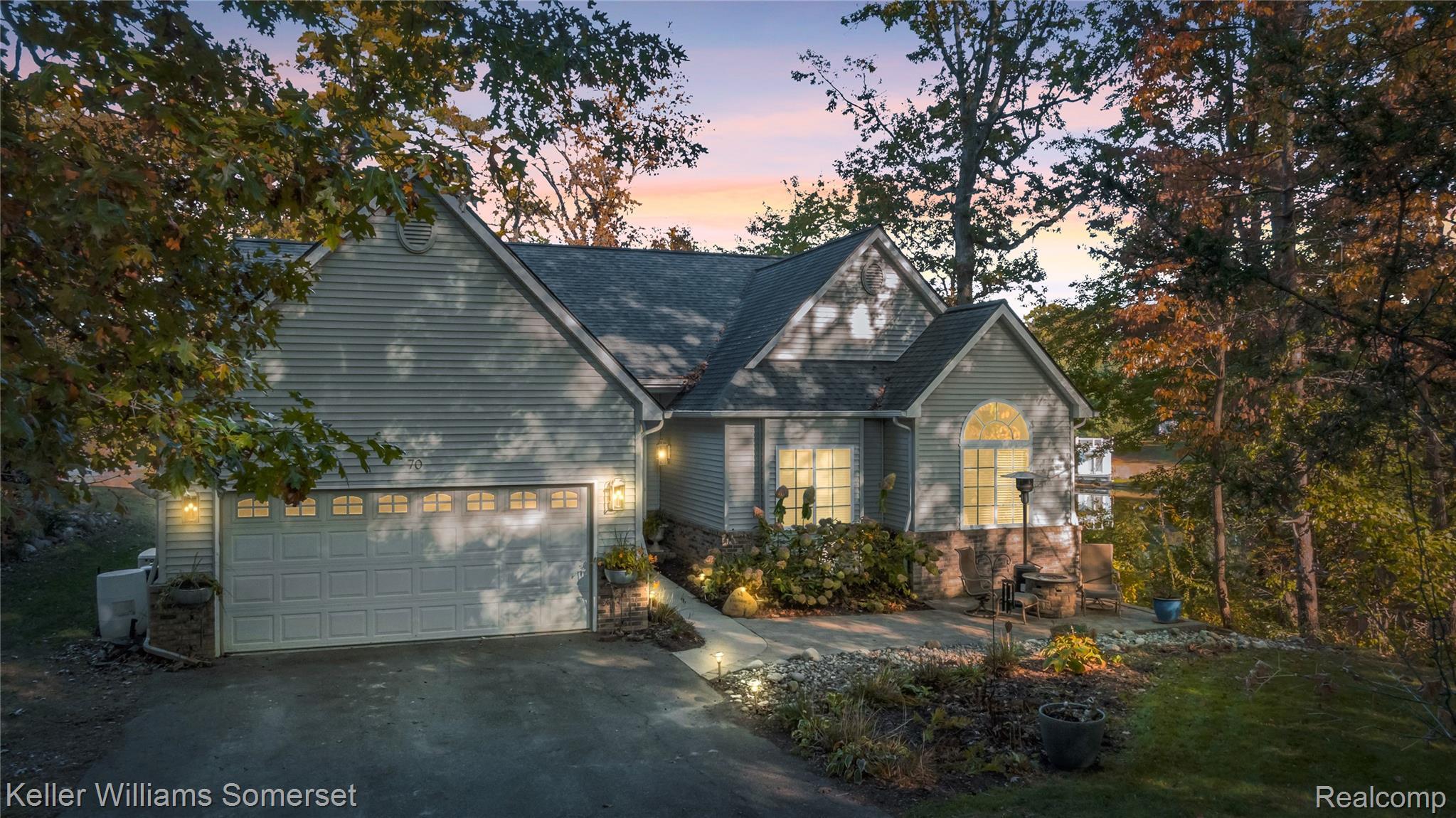70 lakeview drive
Addison Township, MI 48370
4 BEDS 3-Full BATHS
1.05 AC LOTResidential - Single Family

Bedrooms 4
Total Baths 3
Full Baths 3
Acreage 1.06
Status Off Market
MLS # 20251046503
County Oakland
More Info
Category Residential - Single Family
Status Off Market
Acreage 1.06
MLS # 20251046503
County Oakland
Built in 2017, this 4-bedroom, 3-bath Indian lake-front ranch offers a professionally finished walkout basement designed for entertaining and effortless lake living. The main level is highlighted by cathedral ceilings, expansive nine-foot windows, and two sets of sliding doors that fill the home with natural light and showcase breathtaking water views. The open-concept floor plan flows seamlessly from the great room into a beautifully appointed chef’s kitchen featuring rich wood cabinetry, quartz countertops, a striking herringbone tile backsplash, premium stainless steel appliances including a built-in refrigerator, double ovens, and gas cooktop with vent hood, as well as a large center island and walk-in pantry. The dining area opens directly to an elevated deck with dual access points, perfect for gatherings or quiet evenings overlooking the lake. The luxurious primary suite offers vaulted ceilings, a generous walk-in closet, and an updated en-suite bath with dual sinks and a spa-like atmosphere. Two additional bedrooms and a full bath complete the main level. The finished walkout basement expands your living space with a spacious entertaining area, recessed lighting, a full bath, an additional bedroom, and multiple storage rooms. Step outside to the lower patio and follow the gentle path down to your private dock, where boating, fishing, and lakefront relaxation await. Additional features include Andersen Fibrex windows, custom window treatments, a Generac whole-house generator, a modulating high-efficiency furnace, two patios, a hot tub, two storage sheds, and garage overhead storage racks. Enjoy exclusive access to a private beach and boat launch with lake entry from both the east and west sides. This exceptional home blends luxury finishes, thoughtful design, and resort-style living in one of Oxford’s most desirable communities. Annual HOA fee includes beach lot liability insurance, porta potty summer rental, common dock maintenance. Agent Owned.
Location not available
Exterior Features
- Style Ranch
- Construction Single Family
- Siding Brick, VinylSiding
- Roof Asphalt
- Garage Yes
Interior Features
- Appliances BuiltInElectricOven, BuiltInRefrigerator, ConvectionOven, Dishwasher, Disposal, DoubleOven, Dryer, ExhaustFan, EnergyStarQualifiedDishwasher, EnergyStarQualifiedRefrigerator, GasCooktop, Humidifier, Microwave, RangeHood, SelfCleaningOven, Washer, WaterSoftenerOwned
- Heating ENERGYSTARQualifiedFurnaceEquipment, ForcedAir, NaturalGas
- Cooling CeilingFans, CentralAir
- Fireplaces Description Gas, GreatRoom
- Year Built 2017
Neighborhood & Schools
- High School LakeOrion
Financial Information
- Parcel ID 1006203015
Listing Information
Properties displayed may be listed or sold by various participants in the MLS.


 All information is deemed reliable but not guaranteed accurate. Such Information being provided is for consumers' personal, non-commercial use and may not be used for any purpose other than to identify prospective properties consumers may be interested in purchasing.
All information is deemed reliable but not guaranteed accurate. Such Information being provided is for consumers' personal, non-commercial use and may not be used for any purpose other than to identify prospective properties consumers may be interested in purchasing.