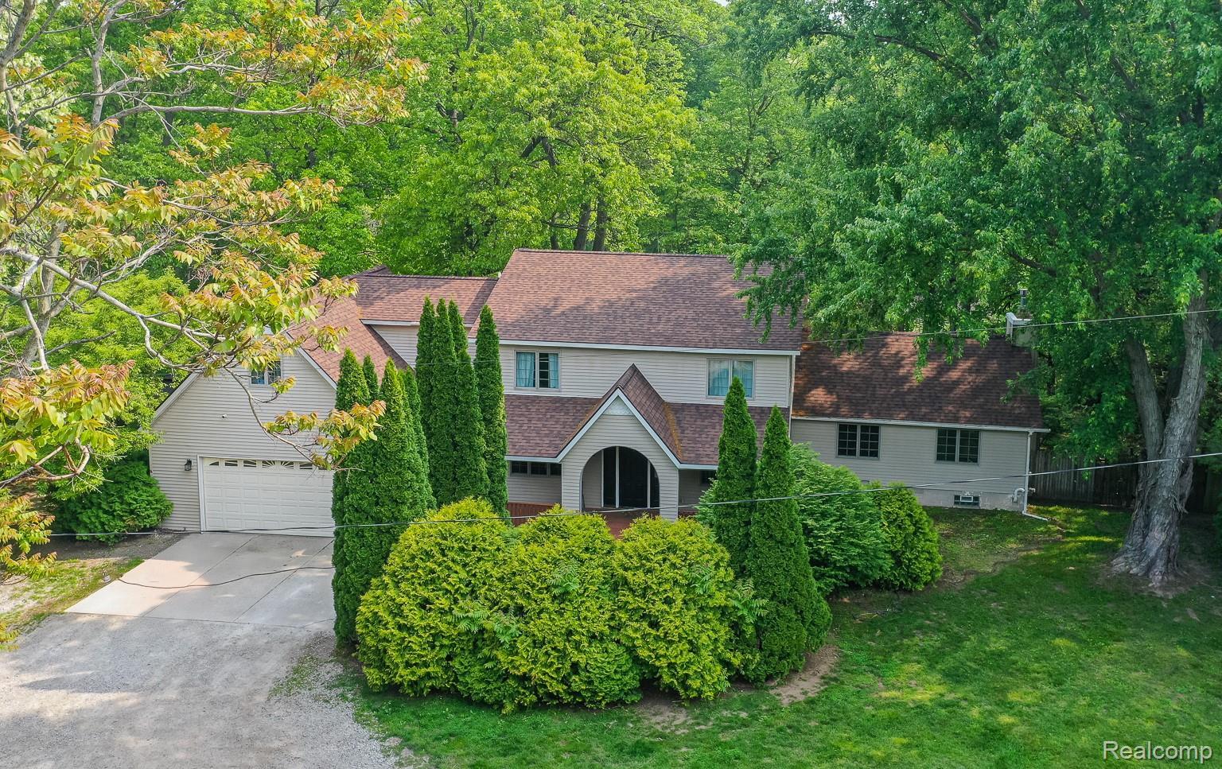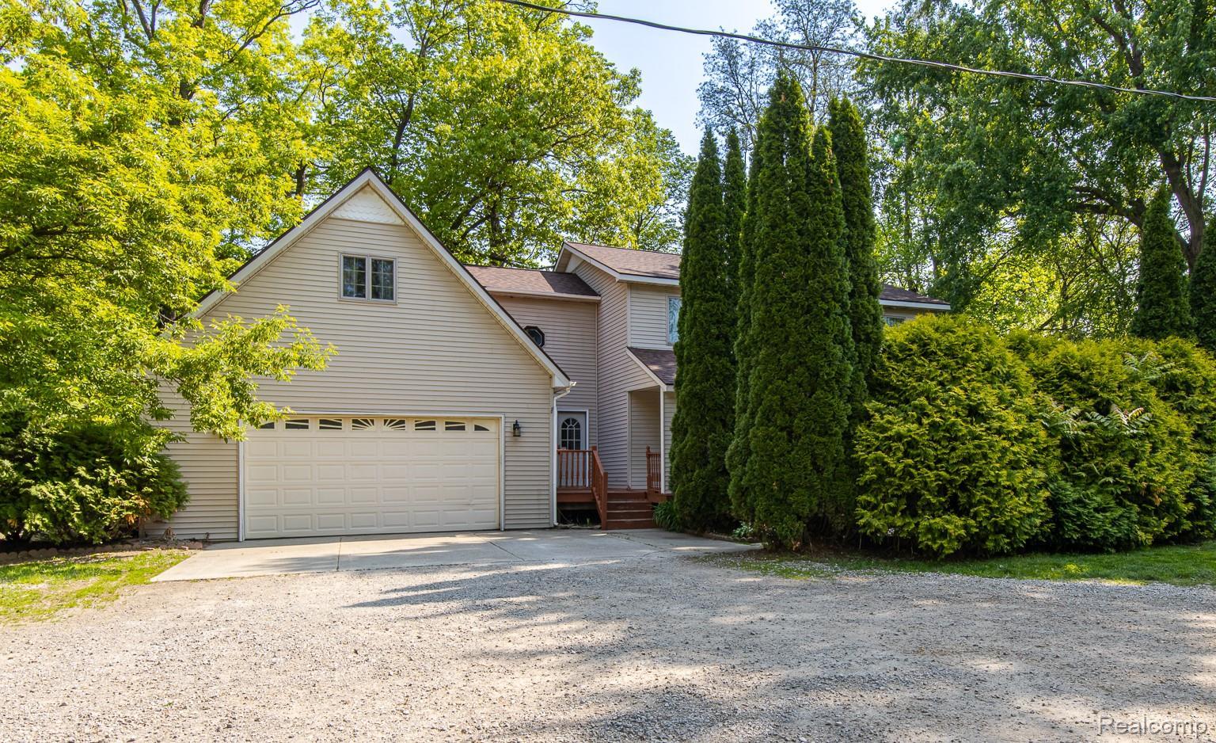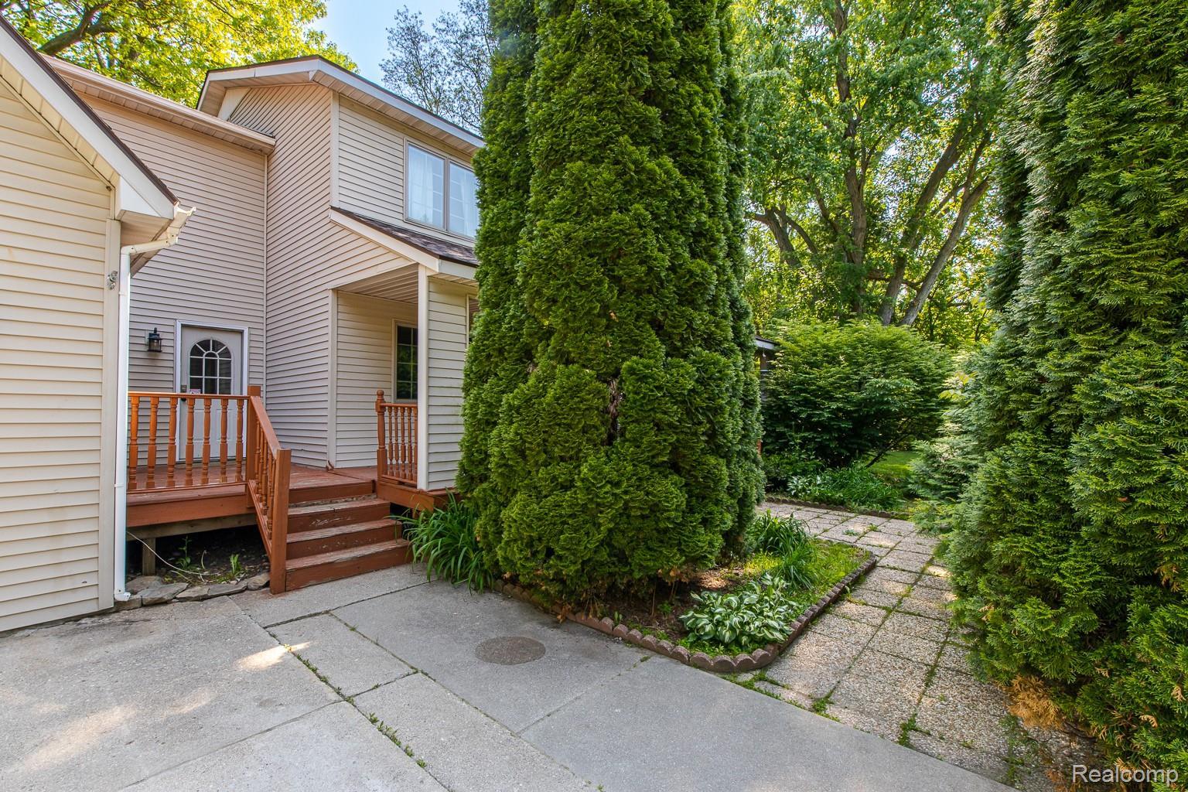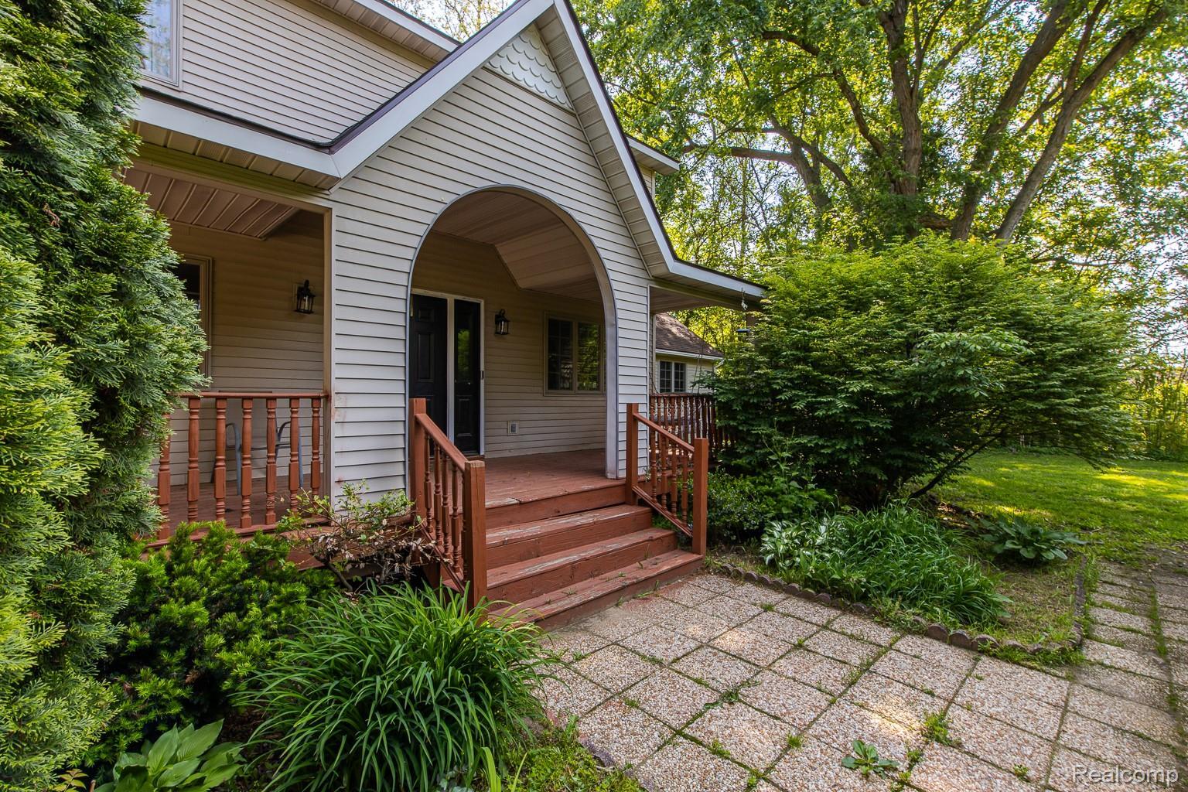Lake Homes Realty
1-866-525-3466Waterfront
2475 s ortonville road
Brandon Charter Township, MI 48462
$625,000
5 BEDS 4 BATHS
3,440 SQFT0.91 AC LOTResidential - Single Family
Waterfront




Bedrooms 5
Total Baths 4
Full Baths 4
Square Feet 3440
Acreage 0.91
Status Active
MLS # 20251005276
County Oakland
More Info
Category Residential - Single Family
Status Active
Square Feet 3440
Acreage 0.91
MLS # 20251005276
County Oakland
Bring the Whole Family/Multigenerational Lakefront Home! Rare opportunity with this stunning beauty located on the canal between All Sports Lake Louise (103 acres) & Huff Lake (42 acres) private lakes with 150' of frontage. Home is being sold w/current lease in place receiving a $5,500/monthly payment until Dec 31, 2025, with new owner having access Jan 1, 2026. IF you were to buy this home, another extension to the lease isn't available, tenant will vacate. This 5-bedroom lakefront home on 1.13 acres (rare find) 4-baths, gourmet kitchen facing the water, w/2 Master Suites, one the main (another master ensuite 2nd level) with multi-tiered decking backyard to enjoy "all the things" lake living brings! Home is fully furnished and negotiable to stay. Price reflects home is in need of some TLC. Recent updates: 2023 driveway regraded new gravel, 2024 NEW hot waterheater, dishwasher, whole house filtration system, roof, sump pump, and the Hot Tub has had recent repairs. Recreation & Neighborhood events near: Active Downtown Develop Authority (DDA) in Ortonville, with regular events: Christmas in The Village w/parade (also year around activities), Pine Knob, Mt Holly, RTV Park, Holly Recreation, shopping/dining in near communities Clarkston, Grand Blanc, and quaint downtown Ortonville. Close to I75, Dixie Hwy, M24, M15. Call me for a private property tour today!
Location not available
Exterior Features
- Style Colonial
- Construction Single Family
- Siding AluminumSiding, VinylSiding
- Roof Asphalt
- Garage Yes
Interior Features
- Appliances ConvectionOven, Dishwasher, Dryer, FreeStandingGasOven, FreeStandingGasRange, FreeStandingRefrigerator, Washer
- Heating ForcedAir, NaturalGas
- Cooling CeilingFans, CentralAir
- Fireplaces Description FamilyRoom, MasterBedroom
- Living Area 3,440 SQFT
- Year Built 1995
Neighborhood & Schools
- High School Brandon
Financial Information
- Parcel ID 0329151013
Additional Services
Internet Service Providers
Listing Information
Listing Provided Courtesy of EXP Realty Rochester
Listing data is current as of 11/27/2025.


 All information is deemed reliable but not guaranteed accurate. Such Information being provided is for consumers' personal, non-commercial use and may not be used for any purpose other than to identify prospective properties consumers may be interested in purchasing.
All information is deemed reliable but not guaranteed accurate. Such Information being provided is for consumers' personal, non-commercial use and may not be used for any purpose other than to identify prospective properties consumers may be interested in purchasing.