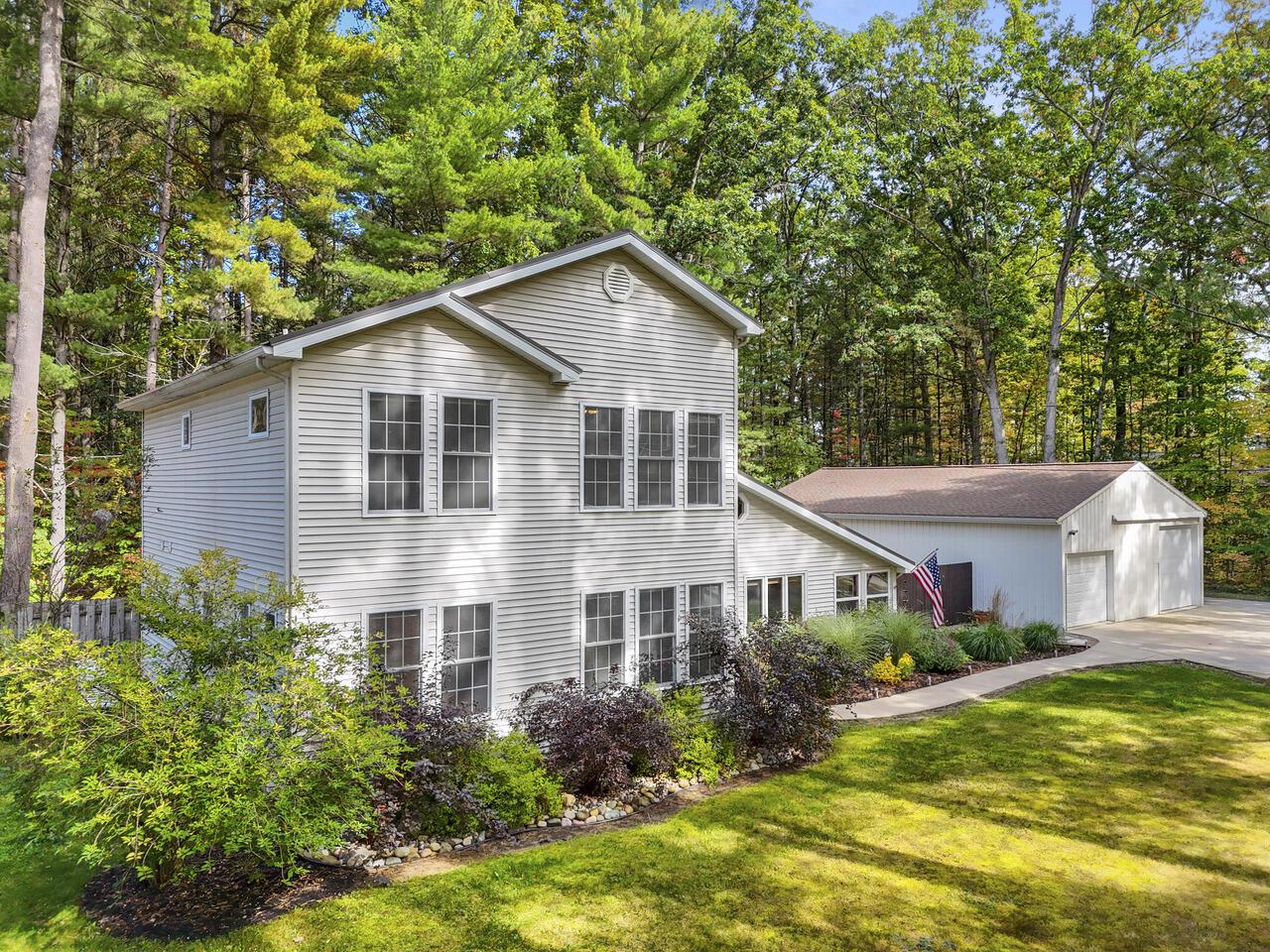424 pine acres drive
Roscommon, MI 48653
4 BEDS 2-Full BATHS
Residential - Single Family

Bedrooms 4
Total Baths 2
Full Baths 2
Status Off Market
MLS # 201837512
County Roscommon
More Info
Category Residential - Single Family
Status Off Market
MLS # 201837512
County Roscommon
Welcome to this beautifully designed 2600 sq ft house, setting on a 120x130 lot, offering an open layout perfect for daily living and hosting guests. Inside, the 11x23 Living Room will welcome you with abundant natural light from the multiple large vinyl windows. The gorgeous gas fireplace will heat the entire living space which leads to an open and spacious kitchen. The chef in your family will appreciate the quartz countertops, ample cabinetry, gas oven/range, large pantry and functional design. This open floor plan is rounded out with an 11x15 dining room with lovely backyard views, perfect for those big holiday meals. You will absolutely appreciate the second living area of the main floor... a 11x19 Family Room with sleep loft and an 11x15 bedroom. What a great bonus space for when you have company or kids who need their own area...and there's a free-standing gas fireplace to make this room extra cozy! Next is a 6x19 Sunroom which features tongue and groove pine and overlooks the backyard. Upstairs, you will find 3 large bedrooms, including the primary suite. The primary bedroom is 15x16 along with an 8x8 walk in closet and 6x7 "hidden room"... the cutest little book nook! All bedrooms have large windows and pretty views as well. Outdoors, this property is as perfect as can be with lovely landscaping, just the right number of trees, huge backyard patio, and 30x40 heated and insulated garage with private office. The backyard oasis will be your favorite gathering spot for entertaining with a stamped concrete patio and firepit area. Take an evening soak in the hot tub while you enjoy star gazing. Additional highlights include a metal roof on the house, RV pad with 50 am hookup along the side of garage, circle drive, whole house and pole barn 22kw Generac generator. The home is just 2.5 blocks from Higgins Lake, 4 miles from North Higgins Lake State Park, and 1.5 miles from the nearest boat launch.
Location not available
Exterior Features
- Style 2+ Story
- Construction Single Family
- Exterior Automatic Generator, Cable TV, Fence, Hot Tub, Landscaped, Patio/Porch, Paved Driveways, RV Parking, Workshop
- Garage Yes
- Garage Description Garage Door Opener
- Sewer Septic Tank
Interior Features
- Appliances Water Heater, Water Softener, Washer, Range/Oven, Refrigerator, Microwave, Garbage Disposal, Dryer, Dishwasher
- Heating Baseboard, Electric, Natural Gas, Freestanding Gas Stv
- Fireplaces Description Gas
- Year Built 1975
Neighborhood & Schools
- Subdivision T24N/ R4W
- School Disrict Roscommon
Financial Information
- Parcel ID 007-710-017-0000
Listing Information
Properties displayed may be listed or sold by various participants in the MLS.


 All information is deemed reliable but not guaranteed accurate. Such Information being provided is for consumers' personal, non-commercial use and may not be used for any purpose other than to identify prospective properties consumers may be interested in purchasing.
All information is deemed reliable but not guaranteed accurate. Such Information being provided is for consumers' personal, non-commercial use and may not be used for any purpose other than to identify prospective properties consumers may be interested in purchasing.