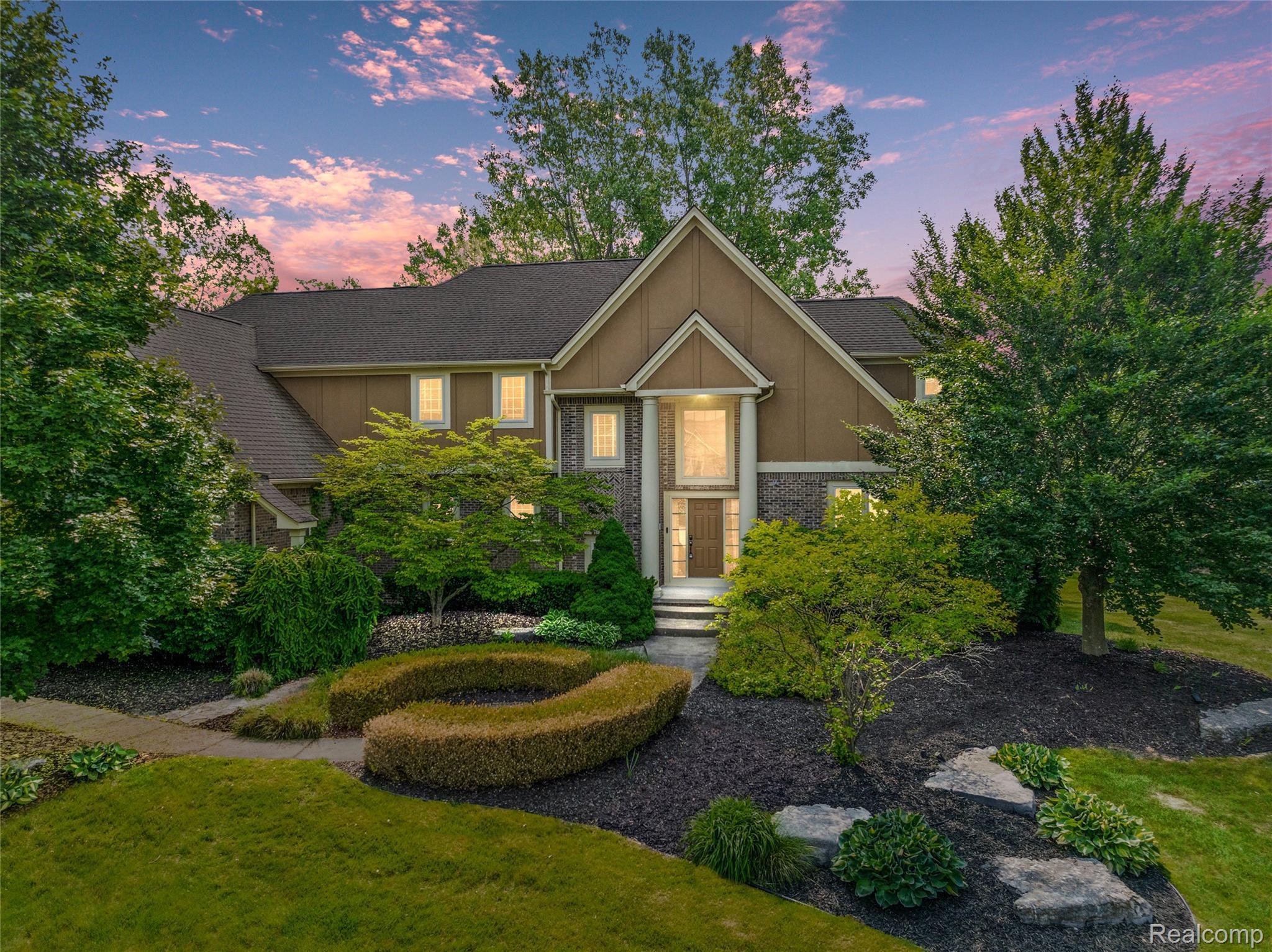8897 stoney creek drive
Green Oak Township, MI 48178
4 BEDS 3-Full 1-Half BATHS
0.6 AC LOTResidential - Single Family

Bedrooms 4
Total Baths 4
Full Baths 3
Acreage 0.6
Status Off Market
MLS # 20251006861
County Livingston
More Info
Category Residential - Single Family
Status Off Market
Acreage 0.6
MLS # 20251006861
County Livingston
Welcome to your dream home in the prestigious, gated community of Hidden Lake Estates!
Enjoy exclusive access to an all-sports lake, private beach and marina, scenic walking trails, vibrant community events, and the best in resort-style living—right here in one of Southeast Michigan’s premier lakefront neighborhoods.
This stunning two-story home is nestled in a mature, tree-lined setting with a private, wooded backyard that offers both tranquility and privacy. Step into the grand foyer and be greeted by a dramatic great room with soaring ceilings, floor-to-ceiling windows, and a striking natural gas fireplace flanked by custom built-ins—perfect for both everyday living and entertaining.
The open-concept design flows seamlessly into the dining area and a gourmet kitchen, featuring granite countertops, stainless steel appliances, and ample space for gatherings. A conveniently located first-floor library offers the perfect work-from-home setup or a quiet place to relax with a book. You'll also find a full laundry room on the main level for added convenience.
Upstairs, discover four generously sized bedrooms and a spacious bonus room. The luxurious primary suite boasts a spa-inspired bathroom with dual vanities, a jetted soaking tub, a Euro-style shower, and an expansive walk-in closet. A private guest suite with its own full bath sits on one wing of the upper level, while the opposite wing includes two additional bedrooms with a shared Jack-and-Jill bath and an additional flex space/bonus room.
The serene backyard is ready to become your personal retreat—ideal for a future pool, patio, or garden. Car enthusiasts and hobbyists will appreciate the oversized 4-car garage with extra space for storage and toys, plus direct stair access to a full-size, unfinished basement with plumbing in place for a future bathroom.
Spacious, stylish, and thoughtfully designed for modern family living, come see what this home and one-of-a-kind community has to offer!
Location not available
Exterior Features
- Style Colonial
- Construction Single Family
- Siding Brick, WoodSiding
- Roof Asphalt
- Garage Yes
Interior Features
- Appliances Dishwasher, Disposal, Dryer, ExhaustFan, FreeStandingGasOven, FreeStandingGasRange, FreeStandingRefrigerator, GasCooktop, Humidifier, Microwave, StainlessSteelAppliances, Washer, WaterPurifierOwned, WaterSoftenerOwned
- Heating ForcedAir, NaturalGas
- Cooling CeilingFans, CentralAir
- Fireplaces Description GreatRoom
- Year Built 2004
Neighborhood & Schools
- High School Brighton
Financial Information
- Parcel ID 1616404076
Listing Information
Properties displayed may be listed or sold by various participants in the MLS.


 All information is deemed reliable but not guaranteed accurate. Such Information being provided is for consumers' personal, non-commercial use and may not be used for any purpose other than to identify prospective properties consumers may be interested in purchasing.
All information is deemed reliable but not guaranteed accurate. Such Information being provided is for consumers' personal, non-commercial use and may not be used for any purpose other than to identify prospective properties consumers may be interested in purchasing.