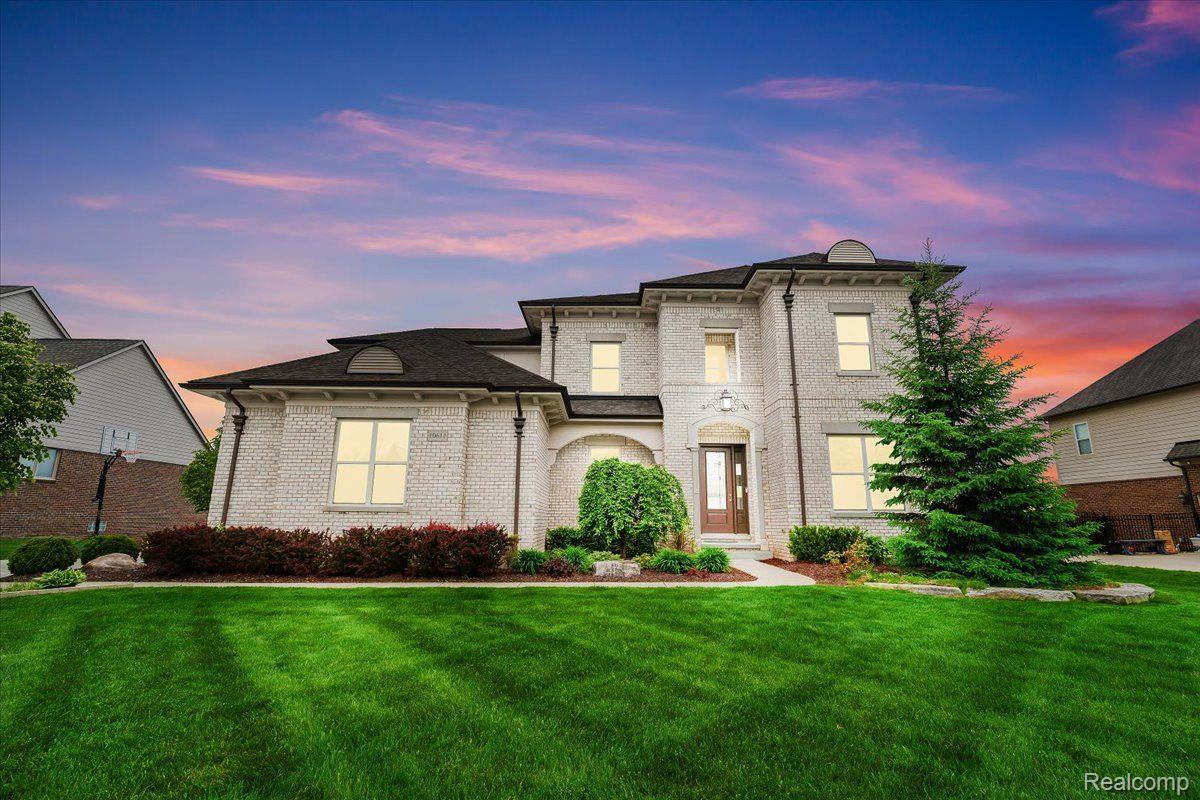10611 stoney point drive
Green Oak Township, MI 48178
5 BEDS 5-Full 1-Half BATHS
0.31 AC LOTResidential - Single Family

Bedrooms 5
Total Baths 6
Full Baths 5
Acreage 0.32
Status Off Market
MLS # 20250034959
County Livingston
More Info
Category Residential - Single Family
Status Off Market
Acreage 0.32
MLS # 20250034959
County Livingston
Welcome to 10611 Stoney Point, a custom designed and built home in the highly desirable Hidden Lake community. This 5-bedroom, 5.1-bath home offers over 5,000 sq ft of finished living space and a 3-car garage. Inside, you'll find custom hardwood floors throughout and a chef’s kitchen with stainless steel appliances, quartz countertops, and ample storage. The open floor plan offers spacious living and dining areas, plus a cozy family room filled with natural light. The finished basement is perfect for entertaining, featuring a full bar, sauna, and plenty of recreation space. Step outside to a private patio with a hot tub, ideal for year-round enjoyment. With access to Hidden Lake’s walking trails, lake privileges, and more, this home blends luxury, comfort, and community. Don’t miss out on this incredible opportunity!
Location not available
Exterior Features
- Style Colonial
- Construction Single Family
- Siding Brick
- Roof Asphalt
- Garage Yes
Interior Features
- Appliances BarFridge, ConvectionOven, Dishwasher, Disposal, Dryer, FreeStandingRefrigerator, GasCooktop, Microwave, StainlessSteelAppliances, Washer
- Heating ForcedAir, NaturalGas
- Cooling CentralAir
- Fireplaces Description Gas
- Year Built 2017
Neighborhood & Schools
- High School Brighton
Financial Information
- Parcel ID 1616406151
Listing Information
Properties displayed may be listed or sold by various participants in the MLS.


 All information is deemed reliable but not guaranteed accurate. Such Information being provided is for consumers' personal, non-commercial use and may not be used for any purpose other than to identify prospective properties consumers may be interested in purchasing.
All information is deemed reliable but not guaranteed accurate. Such Information being provided is for consumers' personal, non-commercial use and may not be used for any purpose other than to identify prospective properties consumers may be interested in purchasing.